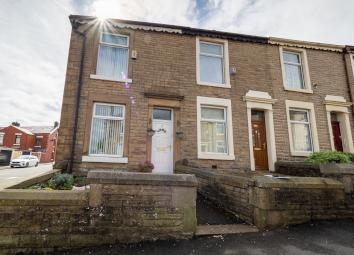End terrace house for sale in Darwen BB3, 3 Bedroom
Quick Summary
- Property Type:
- End terrace house
- Status:
- For sale
- Price
- £ 105,000
- Beds:
- 3
- Baths:
- 1
- Recepts:
- 2
- County
- Lancashire
- Town
- Darwen
- Outcode
- BB3
- Location
- Lynwood Avenue, Darwen BB3
- Marketed By:
- Proctors
- Posted
- 2024-04-22
- BB3 Rating:
- More Info?
- Please contact Proctors on 01254 271153 or Request Details
Property Description
Internal inspection is strongly recommended to fully appreciate this deceptively spacious garden fronted end terrace, conveniently situated with easy access to Darwen, Blackburn, junction 4 M65 and all amenities on Blackburn Road. The current owner has maintained the property to a good standard and it now offers immaculate ready to move into accommodation. Briefly comprises: Entrance vestibule, hall, two attractive reception rooms, an impressive fully fitted dining kitchen with light oak units. The first floor has a family bathroom with shower and three bedroom. Gas central heating (boiler approximately 4 years old) and PVC double-glazed windows. Externally there is a small garden area to the front and an enclosed easy to maintain 'L' shaped yard to the rear. Ample road parking to the front and side.
Location From Darwen town centre leave on Duckworth Street continue into Blackburn Road and proceed to Lynwood. Turn left into Lynwood Avenue (across from 'Akzo Nobel/Crown) and the property is on the left-hand side just before the primary school.
Tenure We are advised by the vendor that the property is Leasehold (approximately £5.00 p.A.). Any prospective purchaser should seek clarification from their solicitor.
Entrance vestibule PVC front door with double-glazed unit, coving and spotlight to ceiling, original leaded stain glass door through to;
hallway Original coving and architrave to ceiling, radiator, laminate flooring, spotlighting to ceiling
sitting/dining room 12' 2" x 9' (3.71m x 2.74m) Measurements into recess. PVC double-glazed window, marble hearth, electric fire, radiator, original coving to ceiling
living room/dining room 12' 9" x 12' 7" (3.89m x 3.84m) PVC double-glazed window, radiator, coving to ceiling, wall mounted modern electric remote controlled fire, under stairs storage cupboard, glazed double doors through to;
fully fitted dining kitchen 12' 4" x 8' 9" (3.76m x 2.67m) Fitted modern wall and floor units including drawers, stainless steel single drainer one and a half bowl sink unit, with mixer tap, four plate electric hob, built in under oven, stainless steel extractor hood, stainless steel single drainer sink unit, plumbed for automatic washing machine, concealed gas fired central heating boiler unit (approximately 4 year old), tiled floor, PVC double-glazed window, PVC exterior door (to rear yard)
first floor Landing, spindled balustrade, spotlighting to ceiling
bedroom 1 12' 3" x 10' 10" (3.73m x 3.3m) (12'3 X 3 minimum 8'5). Measurement up to fitted modern wardrobes, PVC double-glazed window, radiator, coving to ceiling
bedroom 2 10' x 6' 8" (3.05m x 2.03m) PVC double-glazed window, radiator
bedroom 3 9' 11" x 5' 6" (3.02m x 1.68m) PVC double-glazed window, radiator, coving to ceiling
family bathroom Panelled bath with shower over, pedestal wash hand basin, low level WC, heated towel rail, spotlighting to ceiling, part tiled elevations
outside East to maintain garden area to the front and 'L' shaped enclosed yard to rear
please note viewings are to be arranged through proctors and are by appointment only. We have not tested any apparatus, equipment, fixtures, fittings or services and so cannot verify if they are in working order or fit for their purpose.
Property Location
Marketed by Proctors
Disclaimer Property descriptions and related information displayed on this page are marketing materials provided by Proctors. estateagents365.uk does not warrant or accept any responsibility for the accuracy or completeness of the property descriptions or related information provided here and they do not constitute property particulars. Please contact Proctors for full details and further information.

