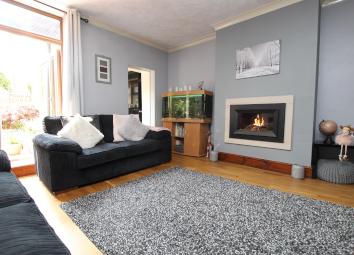End terrace house for sale in Darwen BB3, 4 Bedroom
Quick Summary
- Property Type:
- End terrace house
- Status:
- For sale
- Price
- £ 135,000
- Beds:
- 4
- County
- Lancashire
- Town
- Darwen
- Outcode
- BB3
- Location
- Redearth Road, Darwen BB3
- Marketed By:
- Hunters - Darwen
- Posted
- 2024-05-13
- BB3 Rating:
- More Info?
- Please contact Hunters - Darwen on 01254 477549 or Request Details
Property Description
Hunters are pleased to present this attractive family sized end terrace to the market. Deceptively spacious with an almost tardis like feel once inside, we invite growing families to come and take a look.
The property comprises; entrance vestibule, entrance hallway, front lounge, sitting room and kitchen. From the sitting room there is a door accessing a stairway leading to cellar room. To the first floor there are three good size bedrooms, a master en-suite shower room and a family bathroom. Form the landing there is a further stairway leading to the 4th bedroom. Upvc double glazing is installed throughout along with gas central heating and external CCTV.
To the rear accessible from both the kitchen & the sitting rooms is a well presented garden with a mixture of lawn, flower shrub's and water feature. The iconic India Mill sits in the back drop adding to the curb appeal.
The house is situated close to good local shops and amenities, most notably in Sainsbury's. Daca is within a short walking distance along with Darwen town centre.
Ready and available today contact a member of our sales team.
Lounge
4.14m (13' 7") x 4.04m (13' 3")
Upvc bay window, wood floor, electric fire.
Sitting room
4.55m (14' 11") x 4.52m (14' 10")
Remote control integrated gas fire, Upvc patio doors, wood floor, gas central heated radiator.
Kitchen
3.18m (10' 5") x 1.83m (6' 0")
Range of wall & floor units, integrated oven & hob, single sink, Upvc rear door, Upvc double glazed window, spotlights, over unit feature lighting, stainless steel extractor hood.
Bedroom one
3.56m (11' 8") x 3.02m (9' 11")
Upvc double glazed window, gas central heated radiator.
En-suite
2.39m (7' 10") x 1.63m (5' 4")
Single shower, WC, pedestal hand wash basin, Upvc double glazed window, gas central heated radiator, storage cupboard.
Bedroom two
3.86m (12' 8") x 3.05m (10' 0")
Upvc double glazed window, gas central heated radiator.
Bedroom three
2.74m (9' 0") x 2.59m (8' 6")
Upvc double glazed window, gas central heated radiator.
Bathroom
3.02m (9' 11") x 1.75m (5' 9")
Panel bath with shower, WC, pedestal hand wash basin, part tiled walls, gas central heated radiator.
Bedroom four
4.37m (14' 4") x 4.27m (14' 0")
2 Velux windows, gas central heated radiator.
Property Location
Marketed by Hunters - Darwen
Disclaimer Property descriptions and related information displayed on this page are marketing materials provided by Hunters - Darwen. estateagents365.uk does not warrant or accept any responsibility for the accuracy or completeness of the property descriptions or related information provided here and they do not constitute property particulars. Please contact Hunters - Darwen for full details and further information.


