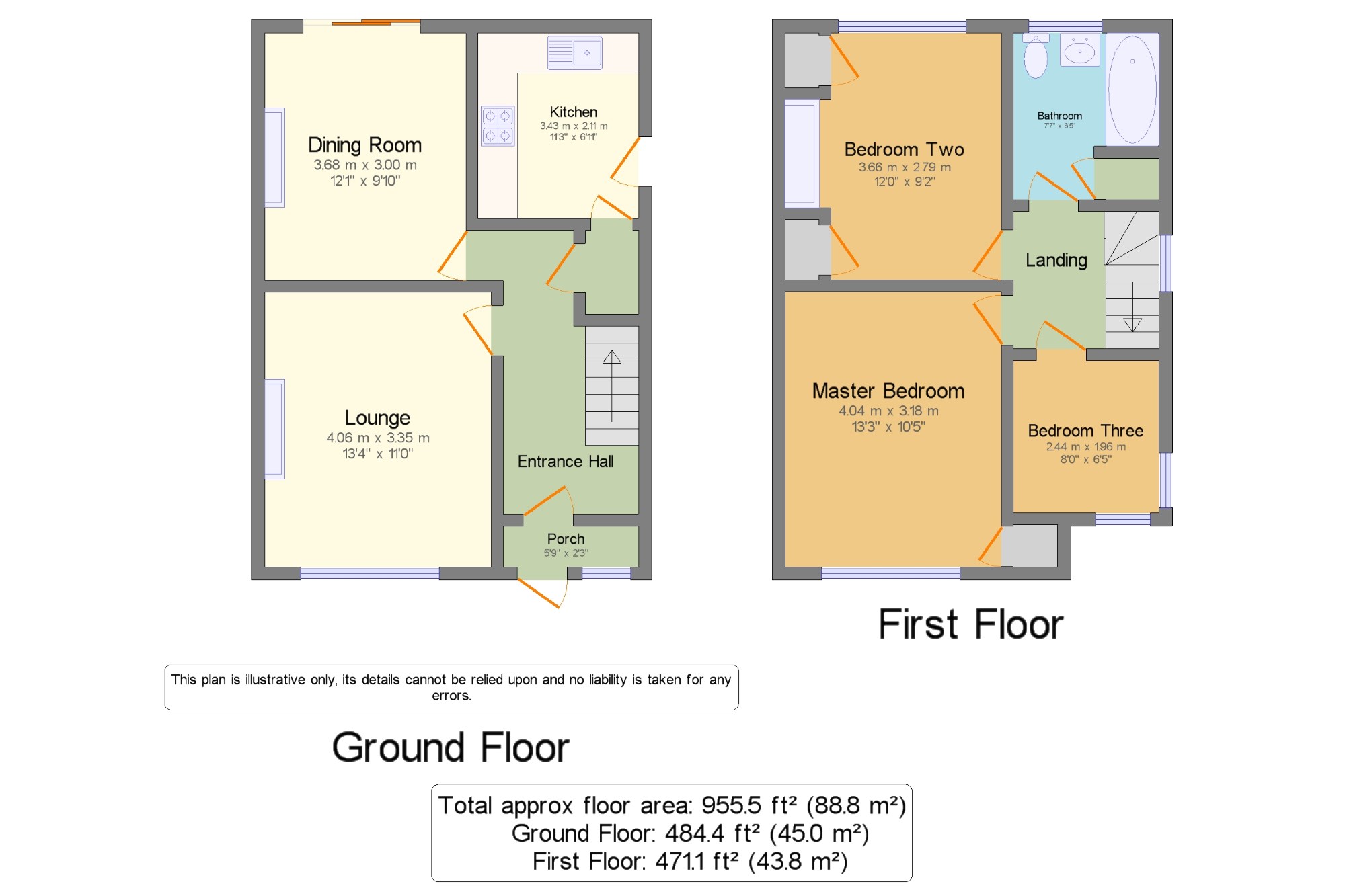End terrace house for sale in Croydon CR0, 3 Bedroom
Quick Summary
- Property Type:
- End terrace house
- Status:
- For sale
- Price
- £ 450,000
- Beds:
- 3
- Baths:
- 1
- Recepts:
- 2
- County
- London
- Town
- Croydon
- Outcode
- CR0
- Location
- Gladeside, Shirley, Croydon, Surrey CR0
- Marketed By:
- Bairstow Eves - Shirley
- Posted
- 2024-04-09
- CR0 Rating:
- More Info?
- Please contact Bairstow Eves - Shirley on 020 3463 0106 or Request Details
Property Description
This end of terraced family home is offered to the market with no onward chain and situated in a residential road, which is within walking distance of local shops. Comprises of three bedrooms and a family bathroom, plus two separate reception rooms and a fitted kitchen. Set back from the road which provides off street parking. The property is in need of redecoration and modernisation, although benefits from replacement double glazing. Potential for extension subject to the usual planning consent.
Chain free
Three bedrooms
End of terraced family home
Two reception rooms
Off street parking to the front
Convenient location for local shops and transport
Southerly aspect rear garden
In need of modernisation
Potential for extension subject to planning consents
Porch5'9" x 2'3" (1.75m x 0.69m). Enclosed porch.
Entrance Hall x . Double glazed frosted panel front door. Understairs storage cupboard housing meter.
Lounge13'4" x 11' (4.06m x 3.35m). Double glazed window to the front. Tiled fireplace surround with gas fire. Three wall light points.
Dining Room12'1" x 9'10" (3.68m x 3m). Double glazed sliding doors to the garden. Tiled fireplace surround with electric fire. Coved ceiling.
Kitchen11'3" x 6'11" (3.43m x 2.1m). Double glazed window to the rear and double frosted panel door to the side. Fitted with base and wall mounted units with tiling to work surface surrounds. Inset sink unit. Built in pantry cupboard with frosted window to the side. Gas cooker. Wall mounted boiler for the hot water. Recess for fridge/freezer.
Landing x . Double glazed frosted window to the flank wall. Access to the loft. Picture rail.
Master Bedroom13'3" x 10'5" (4.04m x 3.18m). Double glazed bay window to the front. Eaves storage cupboard. Picture rail.
Bedroom Two12' x 9'2" (3.66m x 2.8m). Double glazed window to the rear. Fitted wardrobe to the alcoves with storage cupboards over. Picture rail.
Bedroom Three8' x 6'5" (2.44m x 1.96m). Double glazed bay window to the front.
Bathroom7'7" x 6'5" (2.31m x 1.96m). Double glazed frosted window to the rear. Panel enclosed bath with shower over. Low level flush w.C. Pedestal wash hand basin. Built storage cupboard. Localised wall tiling. Wall mounted electric fan heater.
Garden x . Gardens to the front and rear, the latter being approximately 90 ft with a westerly aspect and being mainly laid to lawn with a patio area. Flower and shrub borders. Potting/storage shed. Outside water tap. Rear access. Gate to the front of the property, where there is approximately 9 ft to the side allowing potential for extension subject to the usual consents.
Garage x . Located to the rear of the garden with up and over door, plus personal door to the garden. Double glazed window. (Currently used as storage as we understand this property does not have rear vehicular access i.E. No right of way)
Property Location
Marketed by Bairstow Eves - Shirley
Disclaimer Property descriptions and related information displayed on this page are marketing materials provided by Bairstow Eves - Shirley. estateagents365.uk does not warrant or accept any responsibility for the accuracy or completeness of the property descriptions or related information provided here and they do not constitute property particulars. Please contact Bairstow Eves - Shirley for full details and further information.


