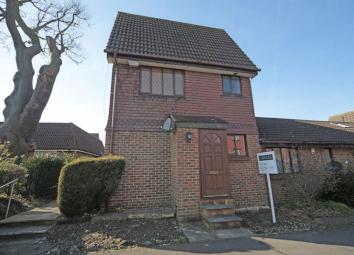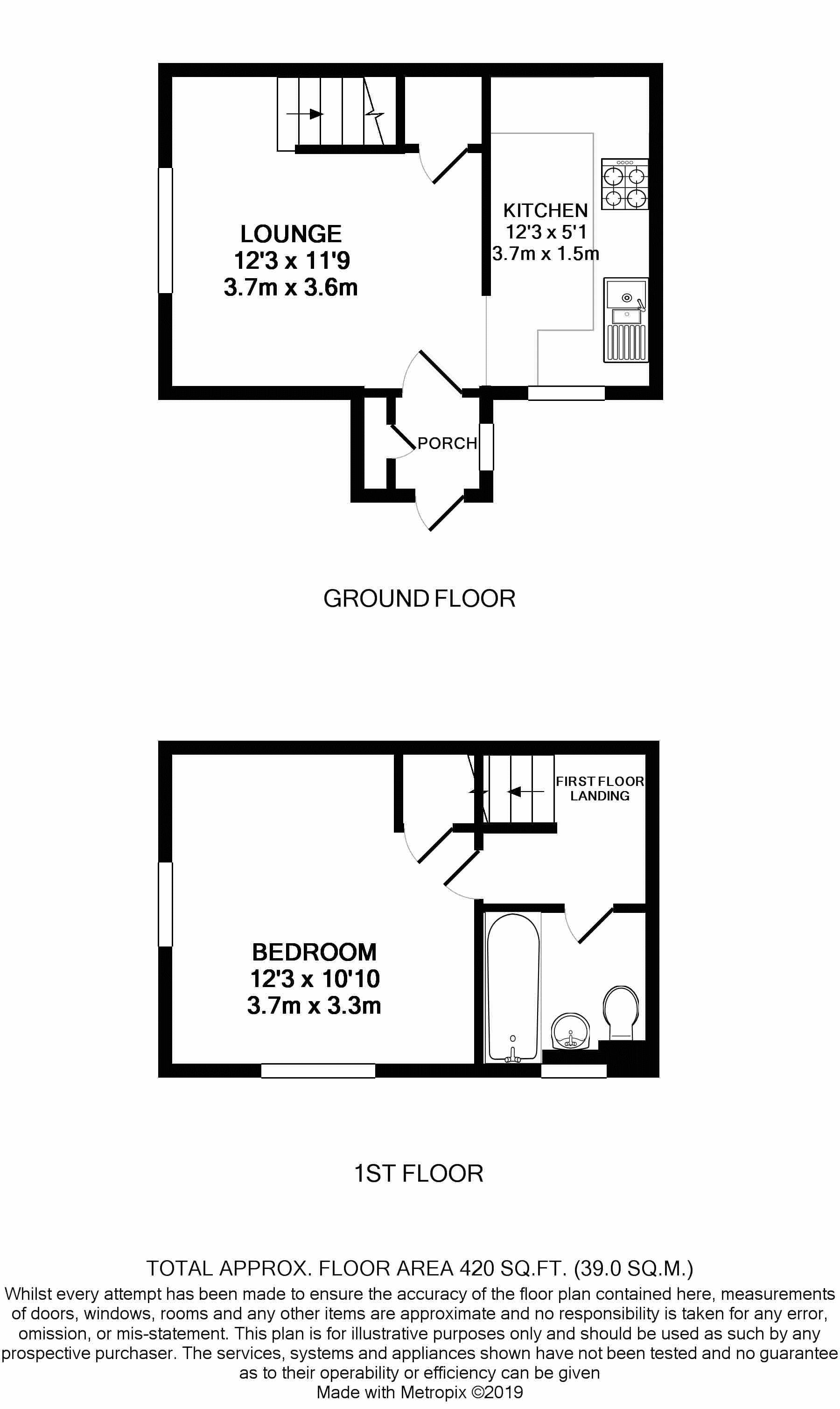End terrace house for sale in Croydon CR0, 1 Bedroom
Quick Summary
- Property Type:
- End terrace house
- Status:
- For sale
- Price
- £ 285,000
- Beds:
- 1
- Baths:
- 1
- Recepts:
- 1
- County
- London
- Town
- Croydon
- Outcode
- CR0
- Location
- Marigold Way, Croydon CR0
- Marketed By:
- Choices - Croydon
- Posted
- 2024-04-04
- CR0 Rating:
- More Info?
- Please contact Choices - Croydon on 020 3478 3473 or Request Details
Property Description
First time buyers or investors - Choices are pleased to present to the market with no onward chain this well presented one bedroom end of terrace house situated along a quiet residential road within the popular Shirley Oaks Village. Located close to Addiscombe high street with a vast array of local shops, restaurants and amenities and with easy access to excellent transport links through Woodside Tram and several bus routes. The property comprises; Porch with storage, spacious lounge, fully fitted kitchen, a good sized double bedroom and a modern bathroom. Outside there is a lawn area to the side of the property and on street parking to the front. This is a fantastic opportunity for first time buyers or investors, so call today to arrange an appointment to view.
*Well presented end of terrace house
*Fully fitted kitchen
*One double bedroom
*Modern bathroom
*Popular Shirley Oaks Village
*Close to Addiscombe high street
*0.8 miles to Woodside tram
*Offered with no onward chain
*Draft details awaiting vendor approval
*Buyers Commission May Be Required
Draft Details Awaiting Vendor Approval
Porch
Window to side. Wood laminate flooring. Storage cupboard housing meters. Door to;
Lounge (12' 3'' x 11' 9'' (3.73m x 3.57m))
Window. Storage heater. Stairs rising to the first floor. Under stairs cupboard. Open to;
Kitchen (12' 3'' x 5' 1'' (3.73m x 1.54m))
Window to front. Fitted with a range of wall and base level units with complementary work surfaces over. Stainless steel sink/drainer unit. Built in electric oven and gas hob. Extractor hood. Space for fridge/freezer and washing machine. Part tiled walls. Wood laminate flooring.
First Floor Landing
Loft access. Doors to;
Bedroom (12' 3'' x 10' 10'' (3.73m x 3.3m))
Windows to front and side. Electric heater. Airing cupboard.
Bathroom (5' 10'' x 5' 10'' (1.79m x 1.78m))
Window to front. Fitted with a white suite comprising; Panel enclosed bath with shower over, pedestal wash basin and low level WC. Extractor fan. Shaver point. Fully tiled walls. Ceramic tiled flooring.
Garden
Lawn area to side of property.
Buyers Commission May Be Required*
*Full details available upon request.
Tenure
Freehold.
Property Location
Marketed by Choices - Croydon
Disclaimer Property descriptions and related information displayed on this page are marketing materials provided by Choices - Croydon. estateagents365.uk does not warrant or accept any responsibility for the accuracy or completeness of the property descriptions or related information provided here and they do not constitute property particulars. Please contact Choices - Croydon for full details and further information.


