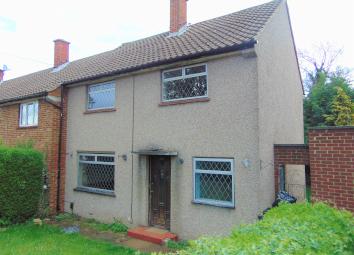End terrace house for sale in Croydon CR0, 3 Bedroom
Quick Summary
- Property Type:
- End terrace house
- Status:
- For sale
- Price
- £ 350,000
- Beds:
- 3
- County
- London
- Town
- Croydon
- Outcode
- CR0
- Location
- Dunley Drive, New Addington, Croydon CR0
- Marketed By:
- Paul Meakin Estate Agents Ltd
- Posted
- 2024-04-21
- CR0 Rating:
- More Info?
- Please contact Paul Meakin Estate Agents Ltd on 020 8166 1636 or Request Details
Property Description
Entrance hall Front door, stairs to first floor, radiator, door to living room.
Lounge 19' 1" x 11' 4" (5.82m x 3.45m) Double glazed "leaded light" window to front, telephone point, television aerial point, radiator, power points, feature fireplace, dado rail, double glazed sliding patio doors to garden, coving to ceiling, opening to dining room.
Dining room 12' 6" x 9' 0" (3.81m x 2.74m) Double glazed window to rear, coving to ceiling, dado rail, radiator, power points, opening to kitchen.
Kitchen 9' 4" x 7' 8" (2.84m x 2.34m) Double glazed "leaded light" windows to front and side, wall and base units, 1 1/2 sink and drainer unit, space and plumbing for cooker, washing machine and small fridge freezer, power points, fully tiled flooring.
Landing Access to loft, doors to bedrooms, wet room and separate WC.
Bedroom one 11' 6" x 11' 0" (3.51m x 3.35m) Double glazed "leaded light" window to front, dado rail, radiator, power points.
Bedroom two 12' 5" x 11' 0" (3.78m x 3.35m) narrowing 7'8 Double glazed "leaded light" window to front, radiator, power points.
Bedroom three 8' 4" x 6' 9" (2.54m x 2.06m) Double glazed "leaded light" window to rear, built in cupboard housing wall mounted boiler, radiator, power points.
Wet room Double glazed frosted window to rear, wash hand basin, wall mounted power shower, radiator, part tiled walls.
Separate W/C Double glazed frosted window to rear, low-level WC.
Garden Patio area with steps leading down to laid lawn, wooden shed, side access, borders and trees.
Property Location
Marketed by Paul Meakin Estate Agents Ltd
Disclaimer Property descriptions and related information displayed on this page are marketing materials provided by Paul Meakin Estate Agents Ltd. estateagents365.uk does not warrant or accept any responsibility for the accuracy or completeness of the property descriptions or related information provided here and they do not constitute property particulars. Please contact Paul Meakin Estate Agents Ltd for full details and further information.

