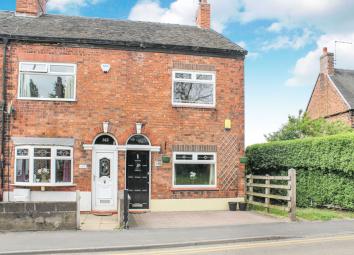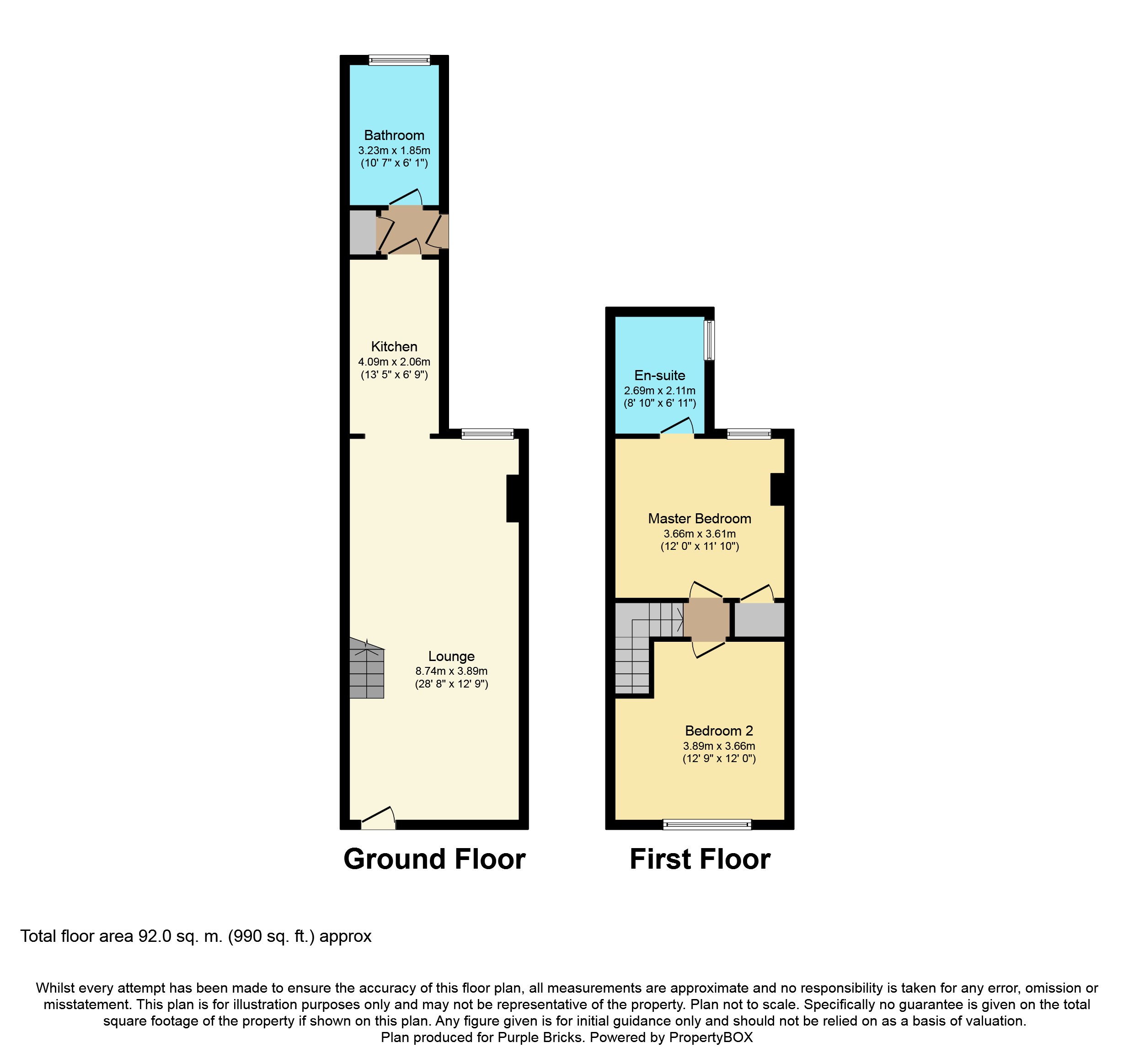End terrace house for sale in Crewe CW1, 2 Bedroom
Quick Summary
- Property Type:
- End terrace house
- Status:
- For sale
- Price
- £ 140,000
- Beds:
- 2
- Baths:
- 1
- Recepts:
- 1
- County
- Cheshire
- Town
- Crewe
- Outcode
- CW1
- Location
- Crewe Road, Haslington CW1
- Marketed By:
- Purplebricks, Head Office
- Posted
- 2024-04-29
- CW1 Rating:
- More Info?
- Please contact Purplebricks, Head Office on 024 7511 8874 or Request Details
Property Description
Well presented two bedroom end of terrace home located in Haslington.
Property briefly comprises of lounge/diner, kitchen, bathroom, two bedrooms and master en-suite.
Viewing is highly recommended to avoid disappointment.
Lounge/Dining Room
12ft9 x 28ft8
With double glazed windows to the front and rear elevation, laminate flooring, fitted carpets, multi fuel log burner and radiators.
Kitchen
6ft9 x 13ft5
With double glazed window to the side elevation a range of matching wall and base units with worksurfaces over, electric cooker with ceramic hob and extractor fan over, inset sink and drainer, space for washing machine, dishwasher and fridge freezer, breakfast bar, vinyl flooring and radiator.
Bathroom
6ft1 x 10ft7
With double glazed window to the rear elevation, panelled bath, wash hand basin, w.C. Vinyl flooring and radiator.
Master Bedroom
12ft9 x 12ft
With double glazed window to the rear elevation and fitted blinds, built-in wardrobe, fitted carpets and radiator.
Master En-Suite
6ft11 x 8ft10
With double glazed window to the side elevation, shower enclosure, wash handbasin with storage underneath, w.C. With push button flush, laminate flooring and radiator.
Bedroom Two
12ft9 x 12ft
With double glazed window to the front elevation and fitted blinds, fitted carpets and radiator.
Rear Garden
Decking area with Indian stone patio area and pathways, artificial grass, summerhouse and panelled fencing.
Property Location
Marketed by Purplebricks, Head Office
Disclaimer Property descriptions and related information displayed on this page are marketing materials provided by Purplebricks, Head Office. estateagents365.uk does not warrant or accept any responsibility for the accuracy or completeness of the property descriptions or related information provided here and they do not constitute property particulars. Please contact Purplebricks, Head Office for full details and further information.


