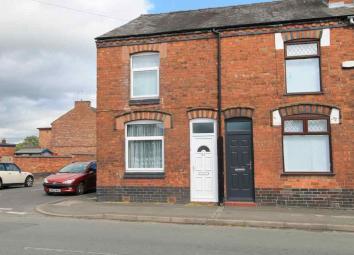End terrace house for sale in Crewe CW1, 2 Bedroom
Quick Summary
- Property Type:
- End terrace house
- Status:
- For sale
- Price
- £ 124,995
- Beds:
- 2
- Baths:
- 2
- Recepts:
- 2
- County
- Cheshire
- Town
- Crewe
- Outcode
- CW1
- Location
- Middlewich Street, Crewe CW1
- Marketed By:
- EweMove Sales & Lettings - Sandbach
- Posted
- 2024-04-06
- CW1 Rating:
- More Info?
- Please contact EweMove Sales & Lettings - Sandbach on 01270 397995 or Request Details
Property Description
A two bedroom end terrace style property, currently converted into two residential one bedroom flats for letting purposes. The first floor flat has a settled tenant paying £390 per calendar month. The ground floor flat is also tenanted with the tenant paying £395 per month. The property occupies a central position within walking distance of the town center. The accommodation in full comprises two bedrooms, two living room/reception rooms and two shower bathrooms. This proposition particularly lends itself well as a buy to let investment. Outside, there is a large terrace style yard. This property has a freehold tenure. Double glazing throughout and electrical heating.
This home includes:
- Kitchen
2.73m x 1.93m (5.2 sqm) - 8' 11" x 6' 3" (56 sqft)
Approached through the ground floor at the side of the property and having a range of wall, base and draw units, an integrated electric oven and hob with extractor hood over, space and plumbing for a washing machine, an stainless steel sink with drainer board, a side aspect double glazed windows, ceramic tiled flooring and an open plan access to the living room. - Living Room
2.75m x 3.67m (10 sqm) - 9' x 12' (108 sqft)
Having a featured chimney breast, a rear aspect double glazed window, an electric heater, carpets and access to the shower room. - Bathroom
2.48m x 0.79m (1.9 sqm) - 8' 1" x 2' 7" (21 sqft)
Having a low level wc and wash basin, a walk in electric shower, ceramic tiled flooring and an extractor fan. - Bedroom
3.32m x 2.68m (8.8 sqm) - 10' 10" x 8' 9" (95 sqft)
Having a double glazed front aspect window, an electric heater and carpets. - Entrance Hall
The entrance hall is approached through the front of the house, which has stairs leading to the first floor flat. - Living Room
3.7m x 3.48m (12.8 sqm) - 12' 1" x 11' 5" (138 sqft)
The tenant has recently laid grey carpets and has a rear and side aspect double glazed window, an electric heater and access to the kitchen and shower room. - Kitchen
2.78m x 1.99m (5.5 sqm) - 9' 1" x 6' 6" (59 sqft)
Having a range of white high gloss wall and bass units with an electric oven and hob, a stainless steel sink and draining board, space and plumbing for a washing machine and dark grey ceramic tiled flooring. - Bathroom
Having a low level wc and wash basin, a walk in electric shower, ceramic tiled flooring and an extractor fan. - Bedroom
3.46m x 3.55m (12.2 sqm) - 11' 4" x 11' 7" (132 sqft)
A spacious double bedroom with a front aspect double glazed window, an electric heater and carpets.
Please note, all dimensions are approximate / maximums and should not be relied upon for the purposes of floor coverings.
Additional Information:
Band A
Marketed by EweMove Sales & Lettings (Sandbach & Middlewich) - Property Reference 17692
Property Location
Marketed by EweMove Sales & Lettings - Sandbach
Disclaimer Property descriptions and related information displayed on this page are marketing materials provided by EweMove Sales & Lettings - Sandbach. estateagents365.uk does not warrant or accept any responsibility for the accuracy or completeness of the property descriptions or related information provided here and they do not constitute property particulars. Please contact EweMove Sales & Lettings - Sandbach for full details and further information.


