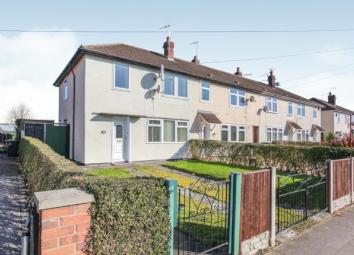End terrace house for sale in Crewe CW2, 3 Bedroom
Quick Summary
- Property Type:
- End terrace house
- Status:
- For sale
- Price
- £ 100,000
- Beds:
- 3
- Baths:
- 1
- Recepts:
- 1
- County
- Cheshire
- Town
- Crewe
- Outcode
- CW2
- Location
- Readesdale Avenue, Crewe, Cheshire CW2
- Marketed By:
- Bridgfords - Crewe Sales
- Posted
- 2024-04-21
- CW2 Rating:
- More Info?
- Please contact Bridgfords - Crewe Sales on 01270 359874 or Request Details
Property Description
Positioned within a popular residential area and being offered for sale with no ongoing chain is this end terraced family home. The accommodation comprises of entrance hall, lounge that is open to the dining room, fitted kitchen and separate utility room. To the first floor there are three well proportioned bedrooms and a family bathroom. There is a lovely size garden to the rear with an outside WC and a useful brick built store. The property benefits from gas fired central heating and double glazing, with off road parking to the front.
Mid Terraced Home
Lounge through Dining Room
Kitchen and Separate Utility Room
Three Well Proportioned Bedrooms
Family Bathroom
Outside WC and Brick Built Store
Gas Central Heating and Double Glazing
Off Road Parking to the Front
Hall x .
Living Room12'11" x 11'11" (3.94m x 3.63m).
Dining Room8'6" x 8'9" (2.6m x 2.67m).
Kitchen9'11" x 5'10" (3.02m x 1.78m).
Utility x .
Landing x .
Bedroom 113'1" x 11'11" (3.99m x 3.63m).
Bedroom 213'1" x 8'10" (3.99m x 2.7m).
Bedroom 37'8" x 8'11" (2.34m x 2.72m).
Bathroom x .
Brick Built Shed x .
Outside WC x .
Property Location
Marketed by Bridgfords - Crewe Sales
Disclaimer Property descriptions and related information displayed on this page are marketing materials provided by Bridgfords - Crewe Sales. estateagents365.uk does not warrant or accept any responsibility for the accuracy or completeness of the property descriptions or related information provided here and they do not constitute property particulars. Please contact Bridgfords - Crewe Sales for full details and further information.


