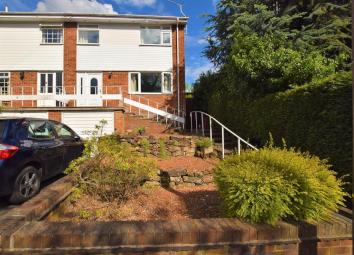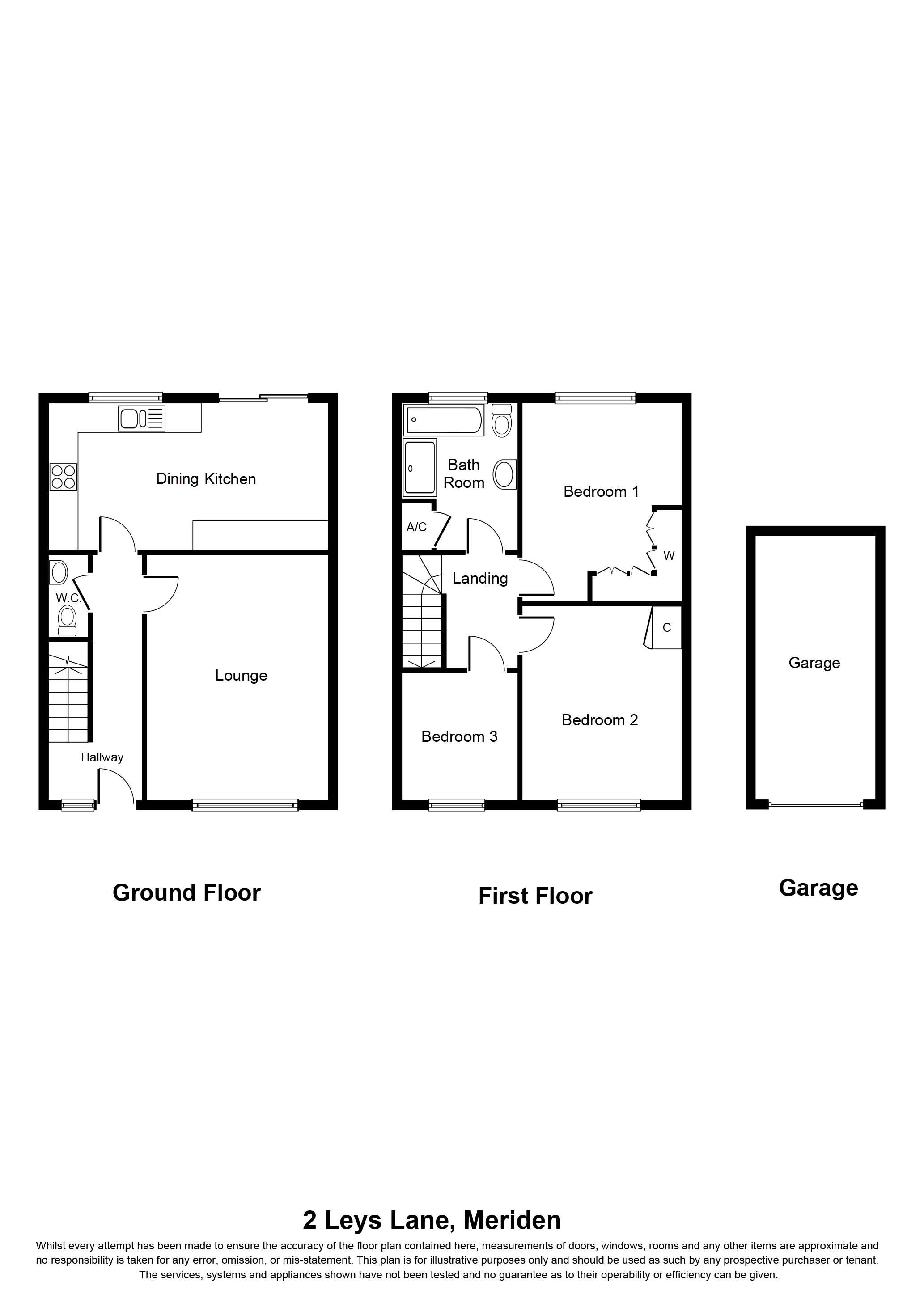End terrace house for sale in Coventry CV7, 3 Bedroom
Quick Summary
- Property Type:
- End terrace house
- Status:
- For sale
- Price
- £ 300,000
- Beds:
- 3
- County
- West Midlands
- Town
- Coventry
- Outcode
- CV7
- Location
- Leys Lane, Meriden, Coventry CV7
- Marketed By:
- Hunters - Knowle
- Posted
- 2024-05-06
- CV7 Rating:
- More Info?
- Please contact Hunters - Knowle on 01564 648921 or Request Details
Property Description
This well presented three bedroom end of terrace family home is located at the end of Leys Lane in the sought after village of Meriden. The property benefits from great transport links and is walking distance to the village centre and Primary school. Having being updated by the present owners the property briefly comprises; entrance hallway, downstairs wc, lounge, modern dining kitchen, three bedrooms and a large modern family bathroom. Also benefiting from a private rear garden with side access to the rear, and a tarmacadam driveway and garage to the front.
The village of Meriden has a local green, local stores and a reputable primary school. The village stands midway between the Birmingham and Coventry conurbations and well placed for the M6 and M42 which leads to the Midlands motorway network, centres of commerce and culture and easy access to the Birmingham nec, International Airport and railway station. Barston, Berkswell and Hampton in Arden are all neighbouring villages while Solihull provides further and more comprehensive amenities.
Approach
Positioned at the end of the terrace, this property is accessed via steps to the front of the property. The property boasts an easily maintained tiered front garden, with tarmacadam driveway and garage. This property also benefits from gated side access to the rear garden.
Entrance hallway
A spacious hallway with stairs leading to first floor, and doors to all ground floor accommodation.
Downstairs WC
lounge
5.00m (16' 5") x 3.73m (12' 3")
A good size light lounge overlooking front with a modern fire with feature beam above.
Dining kitchen
5.74m (18' 10")(max) x 3.05m (10' 0")(max)
A large dining kitchen overlooking the rear garden with doors opening to the patio. Having been updated to provide a striking modern kitchen with a range of wall and base units and offering plenty of storage. Benefiting from space for a range oven, and other appliances, and the dining area providing the perfect spot for entertaining and family dining.
First floor landing
master bedroom
4.23m (13' 11")(max exc wardrobes) x 3.25m (10' 8")
A lovely light master bedroom overlooking the rear garden and offers a range of fitted wardrobes and dressing table.
Bedroom two
3.87m (12' 8") x 3.22m (10' 7")
A double bedroom to the front.
Bedroom three
2.64m (8' 8") x 2.44m (8' 0")
A further good size single room to the front.
Family bathroom
2.99m (9' 10") x 2.37m (7' 9")
A fantastic large modern family bathroom, benefiting from a large walk in shower cubicle with remote controlled digital power shower as well as a bath, and vanity sink.
Rear garden
A private rear garden, with a paved patio area, lawn with fenced borders, timber shed with light and power, and gated side access to front.
Garage
5.33m (17' 6") x 2.46m (8' 1")
Up and over door with light and power
services
Mains gas and electricity and water on a meter
tenure
Freehold
Property Location
Marketed by Hunters - Knowle
Disclaimer Property descriptions and related information displayed on this page are marketing materials provided by Hunters - Knowle. estateagents365.uk does not warrant or accept any responsibility for the accuracy or completeness of the property descriptions or related information provided here and they do not constitute property particulars. Please contact Hunters - Knowle for full details and further information.


