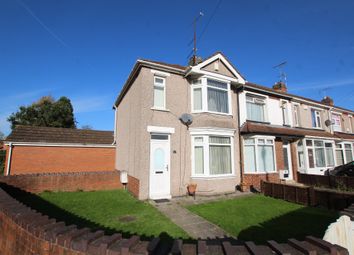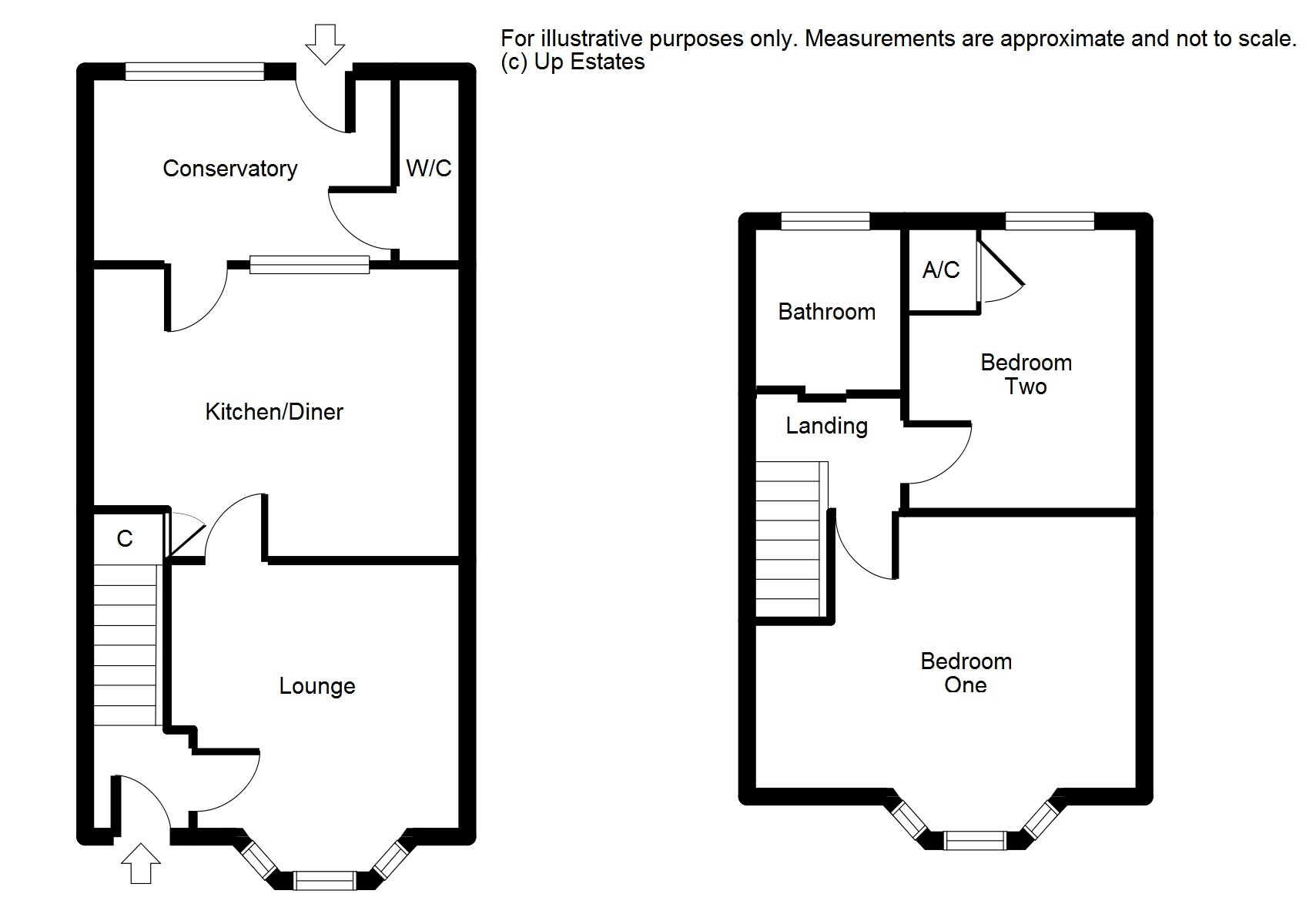End terrace house for sale in Coventry CV2, 2 Bedroom
Quick Summary
- Property Type:
- End terrace house
- Status:
- For sale
- Price
- £ 169,995
- Beds:
- 2
- Baths:
- 1
- Recepts:
- 2
- County
- West Midlands
- Town
- Coventry
- Outcode
- CV2
- Location
- Dennis Road, Coventry CV2
- Marketed By:
- Up Estates, Warwickshire
- Posted
- 2024-04-07
- CV2 Rating:
- More Info?
- Please contact Up Estates, Warwickshire on 024 7662 0912 or Request Details
Property Description
Here is a fantastic opportunity to purchase a two double bedroom end of terraced property located in Coventry just a short drive away from University Hospital and other local amenities. Other benefits include a conservatory, off-road parking and central heating and double glazing throughout. In brief, the property includes; hall, lounge, kitchen/diner and conservatory to the ground floor. On the first floor there are two double bedrooms and the bathroom. Externally the property offers a private rear garden, and a garage and driveway to the side aspect.
Hall With stairs ascending to the first floor and a door leading to the lounge.
Lounge 11' 5" x 10' 5" (3.48m x 3.19m) Having a central heated radiator, double glazed bay window to the front aspect and door leading into the kitchen/diner.
Kitchen/diner 14' 4" x 10' 10" (4.37m x 3.32m) Benefitting from a dining area, a central heated radiator, access to a useful storage cupboard and a door leading into the conservatory. The kitchen includes wall and base mounted units with work surfaces over, tiled splash back, space for a range-style cooker, a sink with drainer and mixer tap and a double glazed window overlooking the conservatory.
Conservatory 11' 8" x 7' 4" (3.57m x 2.26m) A brick-built conservatory with double glazed windows and doors leading to the W/C and out into the rear garden.
W/C 2' 3" x 7' 4" (0.7m x 2.26m) Including a low level W/C and hand wash basin.
Landing With stairs rising from the ground floor and doors leading to accommodation.
Bedroom one 14' 7" x 10' 5" (4.46m x 3.19m Max) A double bedroom with a central heated radiator and double glazed bay window to the front aspect.
Bedroom two 9' 0" x 10' 10" (2.76m x 3.32m) A double bedroom with a central heated radiator, access to the airing cupboard and a double glazed window to the rear aspect.
Bathroom 5' 2" x 6' 4" (1.6m x 1.94m) A fully tiled family bathroom with a bathtub with shower over, low level W/C, central heated radiator, pedestal wash basin and double glazed opaque window tot he rear aspect.
Front aspect Having a front garden and a paved path leading to the front door.
Garden A private rear garden with a patio area followed by a lawn and a superb seating area to the rear.
Garage A single garage with an up-and-over door situated to the side of the property, with an additional parking space alongside.
Property Location
Marketed by Up Estates, Warwickshire
Disclaimer Property descriptions and related information displayed on this page are marketing materials provided by Up Estates, Warwickshire. estateagents365.uk does not warrant or accept any responsibility for the accuracy or completeness of the property descriptions or related information provided here and they do not constitute property particulars. Please contact Up Estates, Warwickshire for full details and further information.


