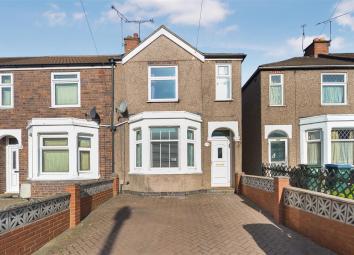End terrace house for sale in Coventry CV6, 2 Bedroom
Quick Summary
- Property Type:
- End terrace house
- Status:
- For sale
- Price
- £ 160,000
- Beds:
- 2
- Baths:
- 1
- Recepts:
- 1
- County
- West Midlands
- Town
- Coventry
- Outcode
- CV6
- Location
- Grangemouth Road, Radford, Coventry CV6
- Marketed By:
- Payne Associates
- Posted
- 2024-04-20
- CV6 Rating:
- More Info?
- Please contact Payne Associates on 024 7511 9085 or Request Details
Property Description
An attractive and well maintained end of terrace home in the popular area of Radford, being within easy reach of the City Centre and local amenities. The property briefly comprises reception hallway, lovely spacious through lounge/dining room and modern fitted kitchen. There are two good bedrooms and a beautifully refitted bathroom with shower to the first floor. Outside there is a brick block paved driveway providing off road parking and a private enclosed rear garden. The property benefits from uPVC double glazing and gas central heating throughout.
Reception Hallway
UPVC double glazed door leads to the reception hallway with gas central heating radiator, staircase off to the first floor and doors leading to:
Through Lounge/Dining Room (7.31 x 4.48 (23'11" x 14'8"))
An attractive and spacious through lounge/dining room with double glazed bay window to the front elevation, laminate flooring, open fireplace with exposed brick surround, wood surround and tiled hearth, two central heating radiators, TV aerial point, two ceiling light points, under stairs storage, obscure double glazed window to the side elevation in the dining area, window through to the kitchen and door to:
Modern Fitted Kitchen
Having a range of base units, drawers and wall mounted cupboards, single drainer stainless steel sink unit with mixer tap, tiled splashbacks, tiling to floor, space and plumbing for automatic washing machine and dishwasher, electric cooker point, space for fridge freezer and uPVC double glazed window to the rear elevation.
Rear Lobby
With door leading out to the rear garden.
First Floor Landing
Being naturally lit via a side uPVC double glazed window, access to loft space and doors leading to:
Bedroom One (Front) (4.48 x 3.05 (14'8" x 10'0"))
With uPVC double glazed window to the front elevation, laminate flooring and gas central heating radiator.
Bedroom Two (Rear) (3.50 x 2.69 (11'5" x 8'9"))
Having a uPVC double glazed window to the rear elevation, laminate flooring, gas central heating radiator and cupboard housing the gas central heating boiler.
Refitted Family Bathroom
An attractively refitted bathroom with modern white suite comprising low level WC with push flush, vanity wash hand basin with feature tap, panel bath with shower over, shower screen and modern tiled surround.
Outside To The Front
There is a low maintenance brick block paved driveway providing off road parking and brick boundary walling to two sides.
Private Rear Garden
There is a paved patio area with security light, the remainder of the garden being mainly laid to lawn and being fully enclosed by surround boundary fencing.
Property Location
Marketed by Payne Associates
Disclaimer Property descriptions and related information displayed on this page are marketing materials provided by Payne Associates. estateagents365.uk does not warrant or accept any responsibility for the accuracy or completeness of the property descriptions or related information provided here and they do not constitute property particulars. Please contact Payne Associates for full details and further information.


