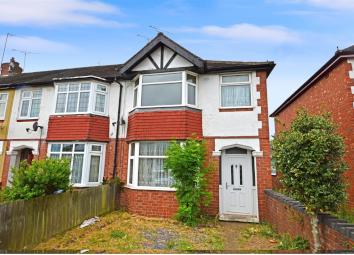End terrace house for sale in Coventry CV3, 3 Bedroom
Quick Summary
- Property Type:
- End terrace house
- Status:
- For sale
- Price
- £ 190,000
- Beds:
- 3
- Baths:
- 1
- Recepts:
- 1
- County
- West Midlands
- Town
- Coventry
- Outcode
- CV3
- Location
- Wrigsham Street, Cheylesmore, Coventry CV3
- Marketed By:
- Payne Associates
- Posted
- 2024-04-21
- CV3 Rating:
- More Info?
- Please contact Payne Associates on 024 7511 9084 or Request Details
Property Description
An extended traditional double bayed end terrace property situated in this highly convenient location close to the City Centre, railway station and access to the Daventry Road shopping parade. The property benefits from uPVC double glazing, gas central heating and is offered for sale with immediate vacant possession and no further chain. In brief comprising reception hall, open plan through living room leading into an extended kitchen, first floor landing, three bedrooms and bathroom with shower. Whilst to the outside there are gardens to both front and rear and a rear vehicular access leads to a detached concrete sectional garage.
Arched Recess Porch Entrance
Leads to a uPVC front entrance door with inset feature leaded light obscure double glazed panels with top and side screens through to:
Reception Hall
With double panel radiator, laminate flooring, staircase leading off to the first floor with under stairs storage cupboard housing the gas and electric meters and doorway to:
Open Plan Living Dining Kitchen
Living Area (Front) (3.53m into bay x 3.38m (11'7" into bay x 11'1"))
With uPVC double glazed front bay window, feature tiled fireplace with pine surround, TV aerial and laminate flooring.
Dining Area (3.35m x 3.12m (11' x 10'3"))
With double panel central heating radiator, laminate flooring and door to store with tiled floor and power installed.
Open Plan Kitchen (4.47m max x 4.01m max (14'8" max x 13'2" max))
With kitchen area comprising worktop surfaces to two sides, inset stainless steel single drainer sink unit with double door base cupboard below, three drawer base unit and an additional single door base cupboard, space for appliances, door leading off to a pantry cupboard with power and light, double opening sealed unit double glazed doors lead out onto the garden, uPVC double glazed rear window and archway leads through to:
Secondary Kitchen Area (2.36m x 1.75m (7'9" x 5'9"))
With fitted worktop surfaces with double door base cupboard, tall larder cupboard, two double and one single door wall cupboards, tiled splash-backs, space and plumbing for washing machine and gas cooker point.
First Floor Landing
With access to loft space and three bedrooms and bathroom lead off as follows:
Bedroom One (Front) (3.68m into bay x 3.81m max, 3.30m min (12'1" into)
With uPVC double glazed front bay window, double panel central heating radiator and TV aerial.
Bedroom Two (Rear) (3.91m into bay x 3.30m (12'10" into bay x 10'10"))
With uPVC double glazed rear window, double panel radiator and built in airing cupboard housing the Potterton gas fired combi boiler.
Bedroom Three (Front) (2.39m max, 1.88m min x 2.08m (7'10" max, 6'2" min)
With uPVC double glazed front window and central heating radiator.
Fully Tiled Bathroom
With white suite comprising panel bath with non slip base, electric shower unit with folding shower screen, pedestal wash hand basin, low level WC, laminate flooring and uPVC obscure double glazed rear window.
Outside To The Front
There is an open plan front garden and block paved pathway leading to the front door.
Enclosed Rear Garden
With side pedestrian access, the garden is lawn with outside store, fencing and rear vehicular access leads to:
Concrete Sectional Garage (4.88m x 2.46m (16' x 8'1))
With up and over door and personal door through to the garden.
Property Location
Marketed by Payne Associates
Disclaimer Property descriptions and related information displayed on this page are marketing materials provided by Payne Associates. estateagents365.uk does not warrant or accept any responsibility for the accuracy or completeness of the property descriptions or related information provided here and they do not constitute property particulars. Please contact Payne Associates for full details and further information.


