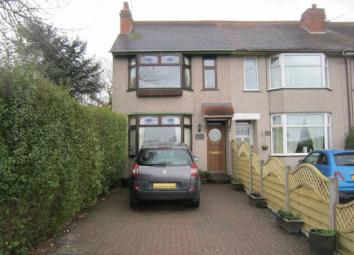End terrace house for sale in Coventry CV7, 3 Bedroom
Quick Summary
- Property Type:
- End terrace house
- Status:
- For sale
- Price
- £ 285,000
- Beds:
- 3
- Baths:
- 1
- Recepts:
- 1
- County
- West Midlands
- Town
- Coventry
- Outcode
- CV7
- Location
- Common Lane, Corley Moor, Coventry CV7
- Marketed By:
- Ashfords
- Posted
- 2024-04-28
- CV7 Rating:
- More Info?
- Please contact Ashfords on 024 7662 0319 or Request Details
Property Description
This extended end of terrace property is located next to open countryside and briefly comprises of recess porch, entrance hallway, spacious lounge/dining room, extended kitchen/diner and downstairs W.C. To the first floor three double bedrooms and a family bathroom with bath and separate shower cubicle. Outside driveway for off road parking and to the rear a lovely enclosed garden with a garden office with light, power and storage heater. Viewing highly recommended.
Ground Floor
Recessed Porch
Wood front door with panel to;
Entrance Hallway
With stairs leading up to the first floor, window to lounge / dining room, central heating radiator and door to;
Lounge/Dining Room (26' 6'' x 10' 11'' (8.07m x 3.32m))
With double glazed bay window to the front aspect, feature brick fireplace with electric fire, two central heating radiators and French double glazed doors to the rear garden.
Rear Hallway
With door to under stairs storage cupboard and doors to;
W.C.
With low level w/c, central heating radiator and double glazed window to the side aspect.
Extended Kitchen / Diner (21' 1'' x 7' 10'' (6.42m x 2.38m))
Comprising of a range of wall and base units with worktops over, Belfast sink with drainer and mixer tap, hand wash basin, ‘Vaillant’ boiler, eight ring Stoves range cooker with extractor over, central heating radiator, double glazed window to the rear aspect, two double glazed windows to the side aspect and door to rear garden. With space for a washing machine, fridge / freezer and dining table.
First Floor
Landing
With access to the loft space (boarded) and doors to;
Bedroom One (14' 5'' x 13' 1'' (4.39m x 3.98m))
With double glazed bay window to the front aspect, double glazed window to the front aspect, feature fireplace and central heating radiator.
Bedroom Two (13' 5'' x 8' 6'' (4.10m x 2.60m))
With double glazed window to the rear aspect and central heating radiator.
Bedroom Three (12' 3'' x 7' 9'' (3.73m x 2.37m))
With double glazed window to the rear aspect and central heating radiator.
Family Bathroom (9' 10'' x 5' 7'' (2.99m x 1.70m))
Coloured suite comprising bath with shower off the bath taps, separate shower cubicle with shower off the boiler, hand wash basin and low level w/c. With opaque double glazed window to the side aspect and central heating radiator.
Airing Cupboard
With shelving.
Outside
Front (Views Over Open Countryside)
Block paved frontage with parking for two cars.
Rear Garden (South East Facing)
Laid to lawn with a patio area, outside tap, borders containing plants and shrubs and path to garden office.
Garden Office (9' 8'' x 9' 7'' (2.94m x 2.92m))
With ceiling lights, power points, storage heater, double glazed windows to three sides and wood door with double glazed panels.
Additional Information
Tenure: We have been informed the property is Freehold.
Council tax Band - C.
Energy Performance Certificate: To be confirmed.
Property Location
Marketed by Ashfords
Disclaimer Property descriptions and related information displayed on this page are marketing materials provided by Ashfords. estateagents365.uk does not warrant or accept any responsibility for the accuracy or completeness of the property descriptions or related information provided here and they do not constitute property particulars. Please contact Ashfords for full details and further information.

