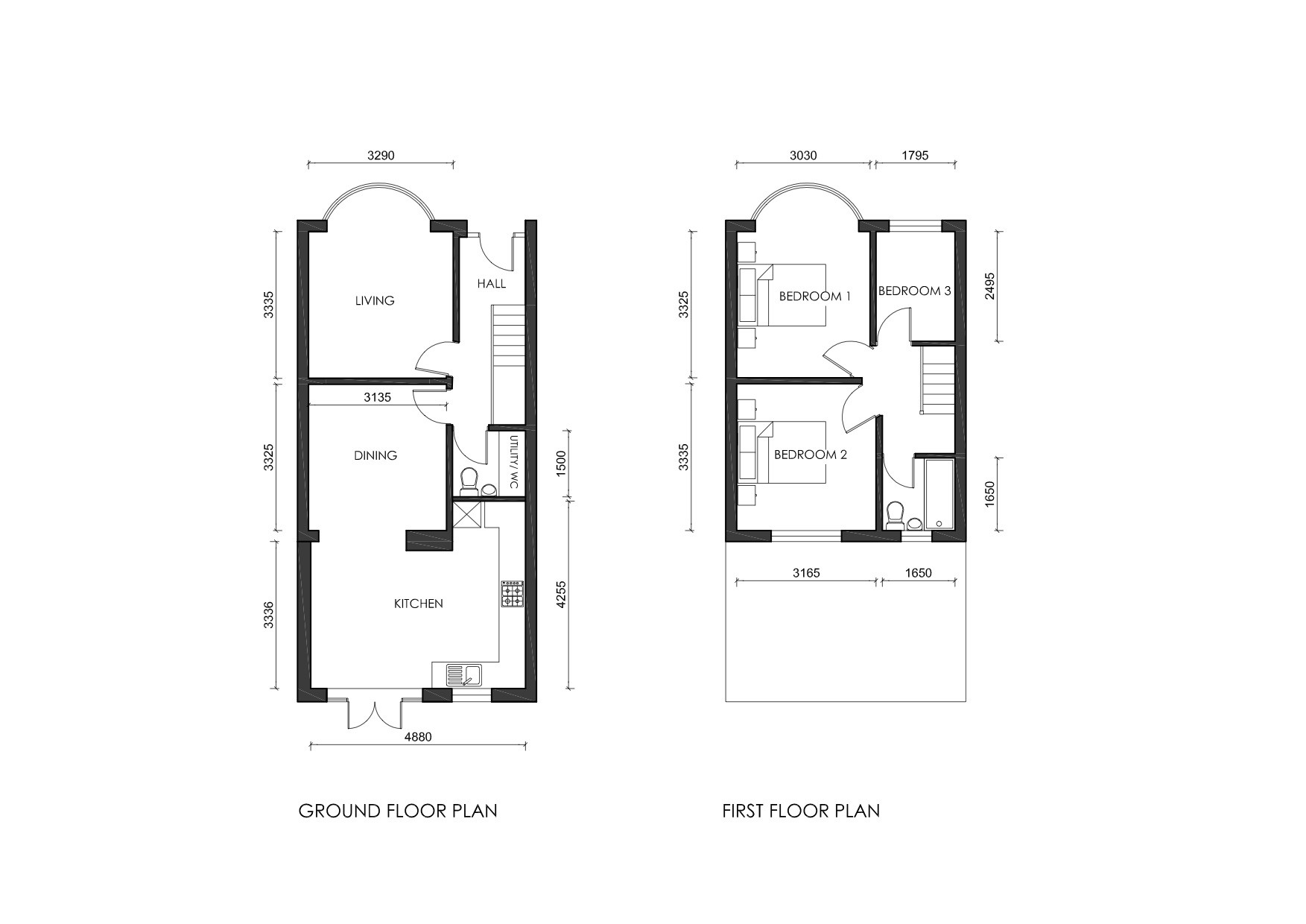End terrace house for sale in Coventry CV6, 3 Bedroom
Quick Summary
- Property Type:
- End terrace house
- Status:
- For sale
- Price
- £ 239,950
- Beds:
- 3
- Baths:
- 1
- Recepts:
- 2
- County
- West Midlands
- Town
- Coventry
- Outcode
- CV6
- Location
- Overslade Crescent, Coundon, Coventry - No Chain CV6
- Marketed By:
- Tailor Made Sales and Lettings
- Posted
- 2024-04-29
- CV6 Rating:
- More Info?
- Please contact Tailor Made Sales and Lettings on 024 7511 9241 or Request Details
Property Description
Fully refurbished double bay fronted end of terrace - full width kitchen / diner extension - lovely outlook over central green - guest cloakroom and utility - open plan kitchen / diner - three good sized bedrooms - brand new decoration and carpets throughout - good sized rear garden - garage to rear
This is lovely pre war double bay fronted much improved and extended end of terraced property located in the heart of popular Coundon.
The property is situated within an excellent school catchment area and close to a wide range of amenities.
The property has had a complete overhaul and has been rennovated top to bottom as well as a full width rear extension to provide a beautiful open plan kitchen / diner.
The hallway retains some of the period features including a lovely minto tiled floor and leads into a cloakroom which is also plumbed for a utility.
The first floor accommodation offers three good sized bedrooms, lovely internal doors and a refitted bathroom suite.
Entrance Hall
Minton tiled floor, doors into the cloakroom, lounge and kitchen / diner.
Lounge
Double glazed bay window to the front elevation and central heating radiator.
Cloakroom
WC, wash hand basin with vanity unit, work top and plumbing for washing machine and tumble dryer.
Kitchen / Diner
A stunning open plan space incorporating a fully fitted kitchen including a four ring gas hob, electric oven, integrated dishwasher and space for fridge freezer. There is two velux sky lights and patio doors onto the garden.
First Floor Landing
Doors off to all three bedrooms and the bathroom.
Bedroom One
Double glazed bay window to the front elevation and central heating radiator.
Bedroom Two
Double glazed window to the rear elevation, central heating radiator and cupboard housing a wall mounted combination boiler
Bedroom Three
Double glazed window to the front elevation and central heating radiator.
Bathroom
A brand new white suite including a bath with shower over, bi-fold shower screen, wash hand basin with vanity unit, WC, and double glazed window.
Garden
Paved patio with steps down into further paved area which could always be turfed. Fence enclosed and single garage.
Property Location
Marketed by Tailor Made Sales and Lettings
Disclaimer Property descriptions and related information displayed on this page are marketing materials provided by Tailor Made Sales and Lettings. estateagents365.uk does not warrant or accept any responsibility for the accuracy or completeness of the property descriptions or related information provided here and they do not constitute property particulars. Please contact Tailor Made Sales and Lettings for full details and further information.


