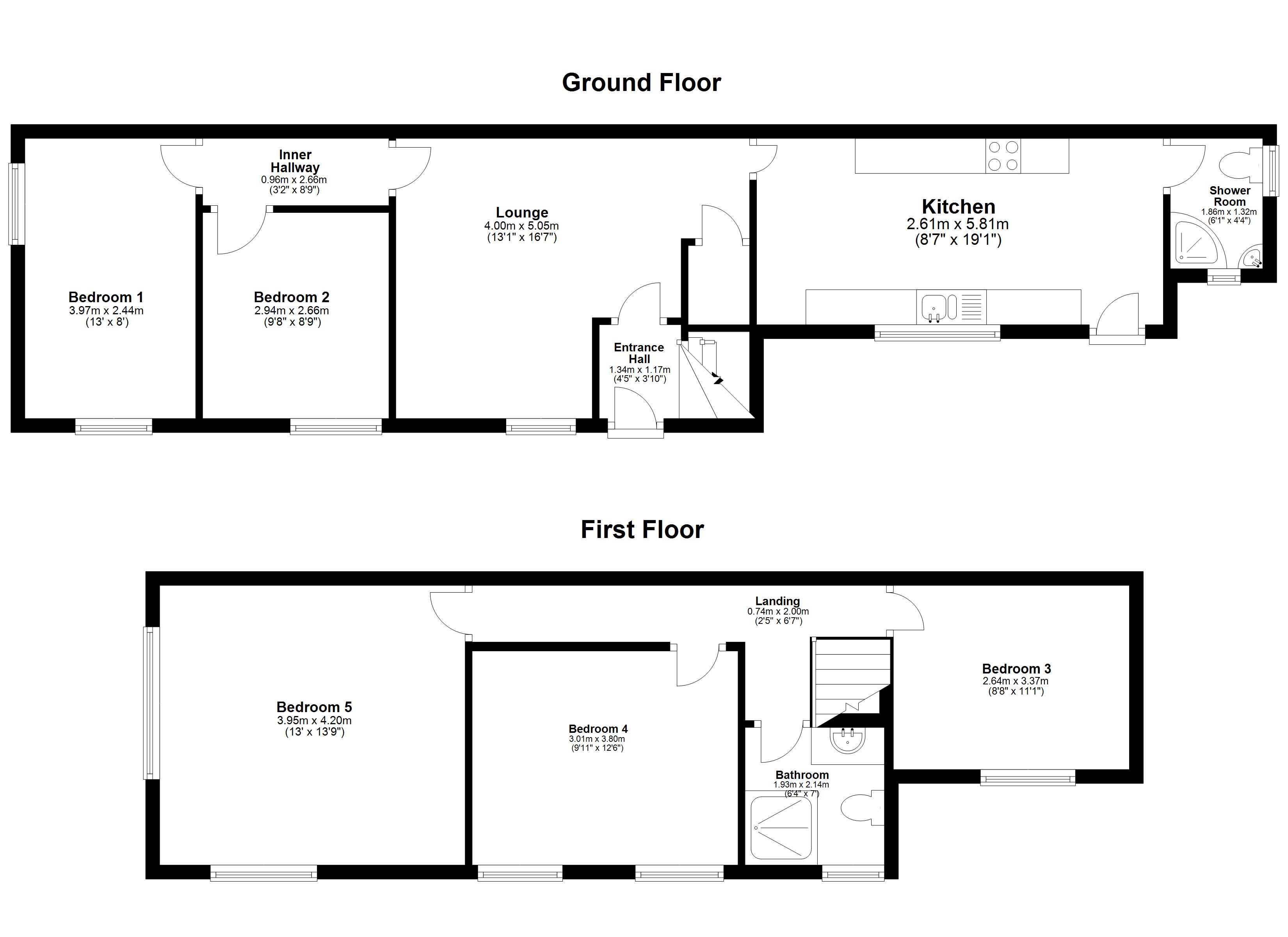End terrace house for sale in Coventry CV5, 5 Bedroom
Quick Summary
- Property Type:
- End terrace house
- Status:
- For sale
- Price
- £ 279,950
- Beds:
- 5
- Baths:
- 1
- Recepts:
- 1
- County
- West Midlands
- Town
- Coventry
- Outcode
- CV5
- Location
- Kensington Road, Earlsdon, Coventry CV5
- Marketed By:
- Wilsons
- Posted
- 2024-05-20
- CV5 Rating:
- More Info?
- Please contact Wilsons on 024 7511 8869 or Request Details
Property Description
**wilsons are delighted to bring to market this superb five bedroom property in the heart of Earlsdon, Coventry. The property currently occupied as a student accommodation is ready to view with all students currently agreed to stay until 1st July 2019. In brief the property comprises entrance hall, lounge, kitchen, five bedrooms, two bathrooms on the ground floor and second floor. Outside there is on street parking which is close to Coventry City centre.
Please call to view on
Entrance Hall (1.34m x 1.17m)
Entrance via upvc front door, with door to lounge and stairs to first floor.
Lounge (4m x 5.05m)
With fitted carpet, double radiator, double glazed window with doors to inner hallway and kitchen.
Kitchen (2.61m x 5.81m)
Fitted with matching range of base and eye level worktops, stainless steels sink with mixer tap, tiled flooring, built in cooker and hob with extrator hood. Double radiator with door to shower room and door to garden.
Downstairs Showeroom
Fitted three piece suite, with wash hand basin, shower enclosure, low level Wc and heated towl rail.
Inner Hallway (0.96m x 2.66m)
Bedroom 1 (3.97m x 2.44m)
With fitted carpet, double radiator and two double glazed windows.
Bedroom 2 (2.94m x 2.66m)
With fitted carpet, double glazed window and single radiator.
Landing (0.74m x 2m)
Bedroom 3 (2.64m x 3.37m)
With fitted carpet, single radiator and double glazed window.
Bedroom 4 (3.01m x 3.8m)
With fitted carpet, two double glazed windows and double radiator.
Bedroom 5 (3.95m x 4.2m)
With fitted carpet, two double glazed windows and double radiator.
Outside
Outside there is a small enclosed garden with on street parking.
Property Location
Marketed by Wilsons
Disclaimer Property descriptions and related information displayed on this page are marketing materials provided by Wilsons. estateagents365.uk does not warrant or accept any responsibility for the accuracy or completeness of the property descriptions or related information provided here and they do not constitute property particulars. Please contact Wilsons for full details and further information.


