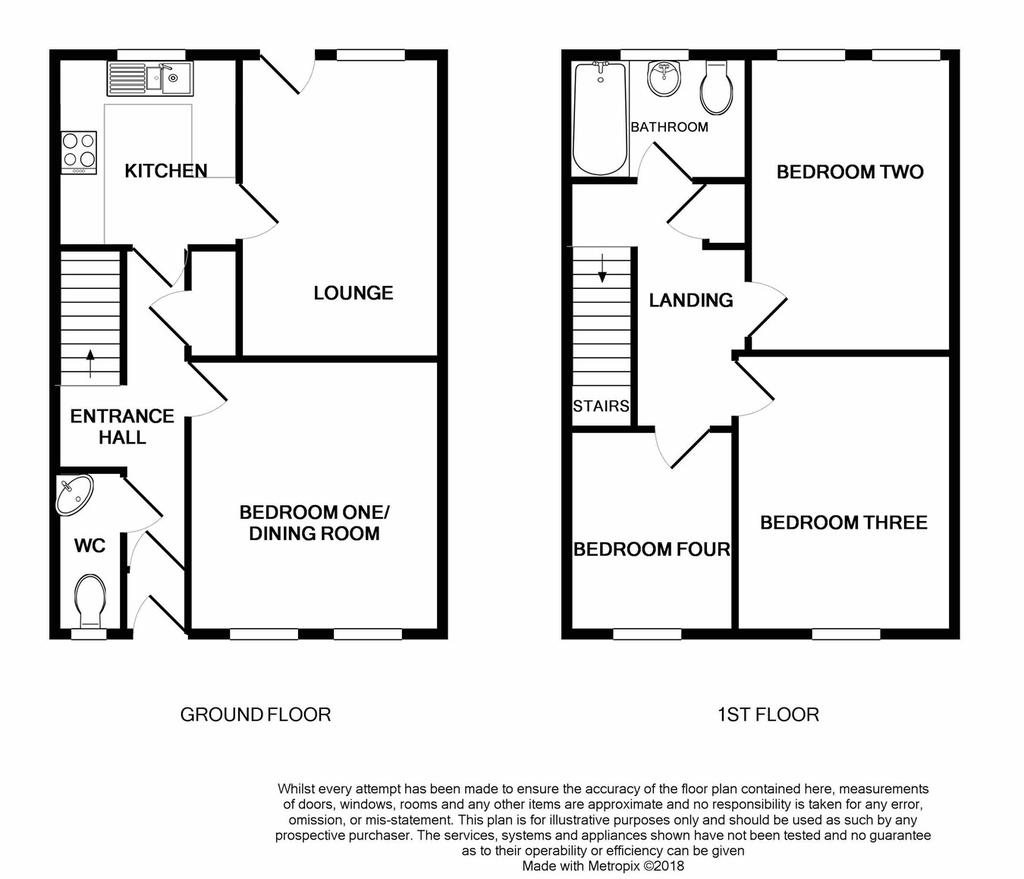End terrace house for sale in Colchester CO4, 4 Bedroom
Quick Summary
- Property Type:
- End terrace house
- Status:
- For sale
- Price
- £ 249,999
- Beds:
- 4
- Baths:
- 1
- County
- Essex
- Town
- Colchester
- Outcode
- CO4
- Location
- Affleck Road, Colchester, Essex CO4
- Marketed By:
- Frost and Partners
- Posted
- 2019-03-22
- CO4 Rating:
- More Info?
- Please contact Frost and Partners on 01473 679807 or Request Details
Property Description
A four bedroom house close to Essex University providing spacious living accommodation for up to four students. The accommodation includes three triple size bedrooms and one double size, all with double bed, mirror, bedside table and double glazed windows. There is a bathroom, ground floor cloakroom, fitted kitchen with washing machine and oven, communal living area and garden with barbeque.
Note: Currently let at £1600pcm as a house in multiple occupation. Further details available upon request.
A four bedroom house close to Essex University providing spacious living accommodation for up to four students. The accommodation includes three triple size bedrooms and one double size, all with double bed, mirror, bedside table and double glazed windows. There is a bathroom, ground floor cloakroom, fitted kitchen with washing machine and oven, communal living area and garden with barbeque.
Note: Currently let at £1600pcm as a house in multiple occupation. Further details available upon request.
The property is situated in a quiet cul-de-sac and offers ideal accommodation for students, within easy walking distance of the campus and a short distance from Colchester town centre with its wide range of amenities. Hythe station is close by and provides main line links to London's Liverpool Street Station.
The accommodation is as follows:
On the ground floor
Double glazed door to:
Entrance Porch
With door to:
Entrance Hallway With stairs rising to the first floor, storage cupboard and doors to the kitchen, sitting room, dining room/bedroom 1 and:
Ground Floor Cloakroom With window to the front and suite comprising low level wc, vanity style wash basin, tiled walls and radiator.
Sitting Room 13ft 8ins x 9ft 1ins (4.17m x 2.77m) with window to the rear overlooking the garden and glazed door leading out to the same and radiator.
Kitchen 8ft 8ins x 8ft 3ins (2.64m x 2.51m) with window to the rear. The kitchen comprises a stainless steel one and a half bowl single drainer sink unit inset onto a range of roll edge work surfaces with cupboards and drawers under, further range of wall mounted cupboards, space for electric cooker, space and plumbing for washing machine and radiator.
Bedroom 1/Dining Room 12ft 4ins x 11ft 5ins (3.76m x 3.48m) with twin windows to the front and radiator.
On the first floor
Landing With doors to the bedrooms and bathroom.
Bedroom 2 13ft 8ins x 8ft 10ins (4.17m x 2.69m) with twin windows to the rear and radiator.
Bedroom 3 12ft 6ins x 9ft 10ins (3.81m x 3m) with window to the front and radiator.
Bedroom 4 8ft 10ins x 7ft 7ins (2.69m x 2.31m) with window to the front and radiator.
Bathroom With window to the rear and white suite comprising panelled bath, low level wc, wash basin, tiled walls and radiator.
Outside
Gardens There is a small garden to the front which is laid to shrubs with a pathway leading to the front door. Immediately to the rear of the property is a patio area which leads on to the gardens which are laid mainly to lawn with some flower beds and shrubs. All bounded by panelled fencing with a pathway leading to the rear gate.
Services We understand all mains services are connected.
Viewing Viewing strictly by prior appointment with the landlords agents.
Property Location
Marketed by Frost and Partners
Disclaimer Property descriptions and related information displayed on this page are marketing materials provided by Frost and Partners. estateagents365.uk does not warrant or accept any responsibility for the accuracy or completeness of the property descriptions or related information provided here and they do not constitute property particulars. Please contact Frost and Partners for full details and further information.


