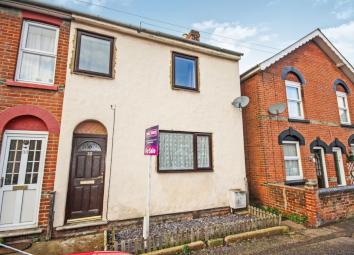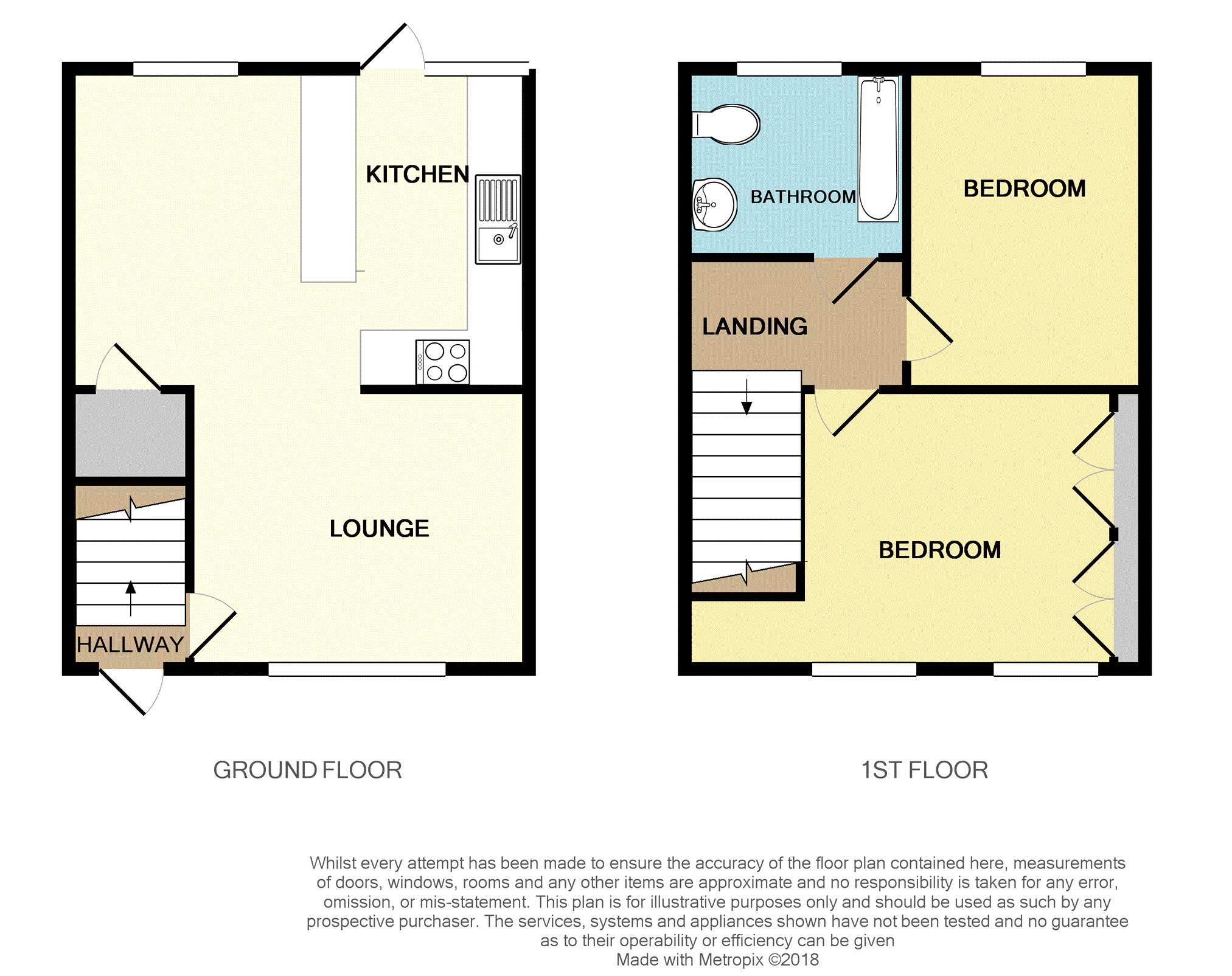End terrace house for sale in Colchester CO1, 2 Bedroom
Quick Summary
- Property Type:
- End terrace house
- Status:
- For sale
- Price
- £ 170,000
- Beds:
- 2
- Baths:
- 1
- Recepts:
- 1
- County
- Essex
- Town
- Colchester
- Outcode
- CO1
- Location
- Victor Road, Colchester CO1
- Marketed By:
- Purplebricks, Head Office
- Posted
- 2024-04-01
- CO1 Rating:
- More Info?
- Please contact Purplebricks, Head Office on 024 7511 8874 or Request Details
Property Description
Located in the popular area of New Town with easy access to Colchester town centre and St. Botolphs railway station with its mainline links to London Liverpool St is this Victorian two bedroom end- terrace house. With open plan living on the ground floor the property also benefits from two good sized bedrooms, gas central heating, courtyard garden and family bathroom. The property is in great decorative order throughout.
*To book a viewing online today please open the below brochure (desktop site only), alternatively contact our UK call centre 24/7 on *
Lounge
13' 3" x 10' ( 4.04m x 3.05m )
Upvc window to front, radiator, laminate flooring, exposed brick fireplace, open archway to:
Dining Area
10' 11" x 9' 10" ( 3.33m x 3.00m )
Upvc window to rear, radiator, laminate flooring, understairs storage cupboard, open to:
Kitchen
11' x 5' 11" ( 3.35m x 1.80m )
Upcv window and upvc door to rear leading to garden, eye and base level units, roll top work surfaces, inset stainless steel one and a half bowl single drainer sink unit with mixer tap and tiled splashbacks, spaces for fridge and washing machine, integrated electric oven and hob with extractor fan over, laminate flooring, concealed wall mounted gas boiler.
Bedroom One
12' 10" x 9' 11" ( 3.91m x 3.02m )
Two upvc windows to front, radiator, two double fitted wardrobes.
Bedroom Two
10' 11" x 8' 10" ( 3.33m x 2.69m )
Upvc window to rear, radiator, laminate flooring.
Bathroom
Upvc obscure window to rear, panel enclosed bath with shower over, low level w.C., wash hand basin, stainless steel heated towel rail, tiled flooring, fully tiled walls, built-in cupboard housing hot water cylinder, inset spotlights.
Outside
There is a courtyard style rear garden with patio area and the remainder being laid to lawn, all enclosed by panel fencing.
Property Location
Marketed by Purplebricks, Head Office
Disclaimer Property descriptions and related information displayed on this page are marketing materials provided by Purplebricks, Head Office. estateagents365.uk does not warrant or accept any responsibility for the accuracy or completeness of the property descriptions or related information provided here and they do not constitute property particulars. Please contact Purplebricks, Head Office for full details and further information.


