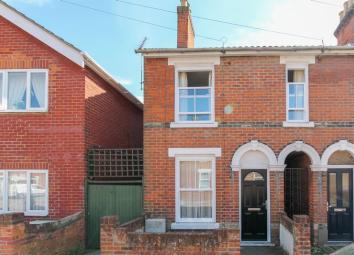End terrace house for sale in Colchester CO2, 2 Bedroom
Quick Summary
- Property Type:
- End terrace house
- Status:
- For sale
- Price
- £ 220,000
- Beds:
- 2
- Baths:
- 1
- Recepts:
- 2
- County
- Essex
- Town
- Colchester
- Outcode
- CO2
- Location
- Canterbury Road, Colchester CO2
- Marketed By:
- Temme English
- Posted
- 2019-05-18
- CO2 Rating:
- More Info?
- Please contact Temme English on 01206 915883 or Request Details
Property Description
This recently renovated victoria end of terrace home is situated in the heart of New Town providing easy access to Colchester Town Station, the Town Centre and local amenities. Internally the property comprises of two reception rooms a newly fitted kitchen, utility area, two double bedrooms and a family bathroom. To the rear of the property is a stunning and well-maintained garden. This property would make for an ideal first time buy or investment!
Dining Room (10' 5'' x 10' 4'' (3.18m x 3.14m))
Access is gained via part glazed floor, wooden flooring, cast iron feature fire place, storage cupboard, radiator, double glazed sash window to front.
Lounge (14' 0'' x 10' 4'' (4.27m x 3.14m))
Double glazed window to rear, feature fire place, radiator, stairs to first floor with small storage cupboard under, opening into;
Kitchen (9' 6'' x 6' 3'' (2.89m x 1.91m))
Newly fitted kitchen with a range of eye and base level units with roll top work surfaces over, integrated oven with induction hob and extractor fan over, sink and drainer unit with one and half bowl and mixer tap, integrated dishwasher, underfloor heating, double glazed window to side, double glazed door to garden.
Utility Area
Space for fridge-freezer and washing machine, double glazed window to rear.
Landing
Bedroom One (13' 0'' x 10' 6'' (3.95m x 3.21m))
Two double glazed sash windows to front, radiator, storage cupbaord
Bedroom Two (11' 4'' x 10' 4'' (3.45m x 3.15m))
Double glazed window to rear, radiator, storage cupboard with loft access
Bathroom
Panel enclosed bath, low level WC, hand wash basin, storage cupboard, radiator, double glazed window to rear aspect.
Garden
The rear garden commences with patio seating area and the remainder is laid to lawn, surrounded by fence panelling and part brick wall, timber built shed to remain, side access.
Property Location
Marketed by Temme English
Disclaimer Property descriptions and related information displayed on this page are marketing materials provided by Temme English. estateagents365.uk does not warrant or accept any responsibility for the accuracy or completeness of the property descriptions or related information provided here and they do not constitute property particulars. Please contact Temme English for full details and further information.


