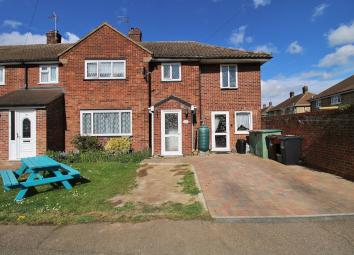End terrace house for sale in Colchester CO2, 5 Bedroom
Quick Summary
- Property Type:
- End terrace house
- Status:
- For sale
- Price
- £ 315,000
- Beds:
- 5
- County
- Essex
- Town
- Colchester
- Outcode
- CO2
- Location
- Monkwick Avenue, Colchester CO2
- Marketed By:
- Michaels Property Consultants
- Posted
- 2024-04-01
- CO2 Rating:
- More Info?
- Please contact Michaels Property Consultants on 01206 684826 or Request Details
Property Description
This extremely spacious extended property offers five sizeable bedrooms, modern fitted family shower room, two reception room and generous kitchen/family room. The property has also been tastefully converted to incorporate a self contained one bedrooms annexe with a high specification fitted kitchen and newly fitted private shower room. Externally there is plenty of parking to the front on the private drive way and to the rear there is a generous rear garden. This rarely available property is located to the South of Colchester within easy reach to the coast, many shops and amenities within walking distance, fantastic bus routes to Colchester town centre and mainline train stations, walking distance to mainline and within close proximity to the A12. To fully appreciate this unique property internal inspection is essential.
Ground floor
entrance porch
Door leading to living room,
Living room
19' 9" x 12' 3" (6.02m x 3.73m) Double glazed window to front aspect, feature fire place with cladding surround, T.V & phone points, radiator, stairs rising to first floor, door to dining room.
Dining room
13' 8" x 8' 5" (4.17m x 2.57m) Feature fire place, storage cupboards housing metres, radiator.
Kitchen
13' 5" x 11' 4" (4.09m x 3.45m) Double glazed window to side aspect, and two to rear aspect, a range of wall and base units over an area of roll edge work surface, inset sink with drainer unit, space for appliances, radiator, door leading to garden.
First floor
landing
Access to part boarded loft, doors leading to;
Bedroom one
10' 4" x 13' 5" (3.15m x 4.09m) Double glazed window to front aspect, radiator, phone point.
Bedroom two
9' 5" x 13' 4" (2.87m x 4.06m) Double glazed window to rear aspect, radiator.
Bedroom three
10' 0" x 10' 0" (3.05m x 3.05m) Double glazed window to front aspect, radiator.
Bedroom four
9' 8" x 10' 0" (2.95m x 3.05m) Double glazed window to rear aspect, radiator.
Bedroom five
9' 1" x 7' 4" (2.77m x 2.24m) Double glazed window to front aspect, radiator.
Shower room
Double glazed window to rear aspect, low level WC, wash hand basin, double walk in shower cubical with power shower connected., radiator.
Annexe
annexe living room
9' 6" x 9' 7" (2.90m x 2.92m) Double glazed entrance door, double glazed window to front aspect, T.V points, radiator.
Annexe bedroom
9' 6" x 9' 4" (2.90m x 2.84m) Storage cupboard housing boiler, radiator.
Annexe kitchen
9' 0" x 12' 9" (2.74m x 3.89m) Double glazed window to rear aspect, a range of base units, space for appliances, plumb for washing machine, inset sink and drainer unit, tile splash backs, radiator, door leading to rear.
Annexe shower room
Double glazed window to rear aspect, low level WC, wash hand basin, walk in shower cubical with power shower attached, chrome heated towel.
Outside
To the front there is a lawn area leading to the paved driveway providing off road parking for several cars.
The very generous rear garden has been landscaped with a lawn area, paved patio area, garden tap, shed to remain, tree, shrub and flower beds, fully enclosed via panel fencing.
Property Location
Marketed by Michaels Property Consultants
Disclaimer Property descriptions and related information displayed on this page are marketing materials provided by Michaels Property Consultants. estateagents365.uk does not warrant or accept any responsibility for the accuracy or completeness of the property descriptions or related information provided here and they do not constitute property particulars. Please contact Michaels Property Consultants for full details and further information.


