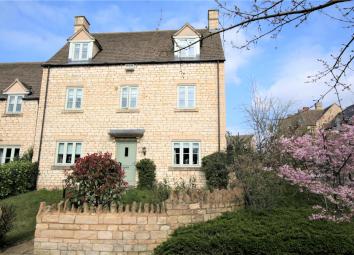End terrace house for sale in Cirencester GL7, 5 Bedroom
Quick Summary
- Property Type:
- End terrace house
- Status:
- For sale
- Price
- £ 455,000
- Beds:
- 5
- Baths:
- 3
- Recepts:
- 3
- County
- Gloucestershire
- Town
- Cirencester
- Outcode
- GL7
- Location
- Trotman Walk, Cirencester GL7
- Marketed By:
- Humberts - Cotswolds
- Posted
- 2023-12-31
- GL7 Rating:
- More Info?
- Please contact Humberts - Cotswolds on 01285 418971 or Request Details
Property Description
A great 5 bedroom family home arranged over three floors on the popular Corinium Via development, within walking distance of the town centre. The property enjoys an enviable position within the development having a landscape area aspect to the front.
The centrally located door and entrance hall provides access to the dining room, sitting room, kitchen/breakfast room, conservatory and cloakroom as well as stairs to the first and second floors. There is a useful understairs cupboard off the hallway. The sitting room is located to the front of the property with elevated views over the front garden and landscape area. It is well proportioned and dual aspect with French doors leading to the generously sized conservatory. A further set of French doors from the conservatory gives access to the landscaped, terraced rear garden, with gate to parking and double garage.
Across the hallway there is a dual aspect dining room, again with open views to the front. This room could also be used as a second reception room if desired. The hallway leads to the rear of the property and here there is a contemporary kitchen/breakfast room, installed 3 years ago, with a door through to the conservatory. The kitchen is dual aspect and features a range of contemporary wall and base units in a high gloss finish under a black Corian worktop. There is an inset 1 ½ bowl stainless steel sink and an integral dishwasher. Off the kitchen is a utility room with units kitchen and space for a washer and dryer. The downstairs cloakroom also features the wood effect flooring and compromising a low level WC and pedestal sink.
The stairs lead up to the first floor landing which is served by a window to the rear flooding the landing and the second flight of stairs with light. The master suite is located on this floor and offers a large double room with an en suite shower room comprising of a white suite with pedestal sink, low level WC plus a walk in shower cubicle.
Two further double bedrooms are found on this floor together with the family bathroom featuring a white suite comprising of a bath, pedestal sink, low level WC and décor as per the en suite.
The second floor accommodation within the roof space with Cotswold dormers to the front elevation and rooflights to the rear makes the two rooms and landing light and airy. There is a large double bedroom and a smaller double, which could equally be used as a, hobby room, or even together with the entire floor a teenager's suite. The floor is served by a shower room with a white suite comprising of a pedestal sink, low level WC and shower cubicle. These rooms are well laid out and provide spacious accommodation.
The front garden is mainly laid to lawn and a path with steps leads up to the property which is elevated above the pathway to the front. Mature herbaceous shrubs are planting either side of the door and along the borders of the lawn.
The rear garden is landscaped with stone paving flags, low maintenance terraces, established herbaceous planting and fully enclosed by high Cotswold stone walls and a close boarded fence to the neighbouring property. With access from the French doors the stone flagged patio area, forms an inviting outdoor entertaining space. Beyond this are the two tiers of terraces and a path with steps up through the garden to a rear gate leading to the double attached garage with up and over doors.
The charming market town of Cirencester boasts extensive shopping facilities, restaurants and cafes. There are several highly regarded primary and secondary schools in the town, a beautiful Parish Church and numerous leisure facilities. Cirencester is ideally located for access to the M4 (18 miles) and M5 (15 miles) and for mainline rail services, Kemble provides direct access to London Paddington in 85 minutes (approx.).
Leave Cirencester from the Market Place along Dyer Street to the traffic lights and carry straight ahead. At roundabout go straight over, second exit, following Burford Road. At Lights turn right onto London Road until the mini roundabout and take first left into the Corinium Via development. Trotman Walk is the second road on the left and the property can be found on the right hand side of the pedestrian path to the front of the properties and denoted by a Humberts 'For Sale' board.
Property Location
Marketed by Humberts - Cotswolds
Disclaimer Property descriptions and related information displayed on this page are marketing materials provided by Humberts - Cotswolds. estateagents365.uk does not warrant or accept any responsibility for the accuracy or completeness of the property descriptions or related information provided here and they do not constitute property particulars. Please contact Humberts - Cotswolds for full details and further information.


