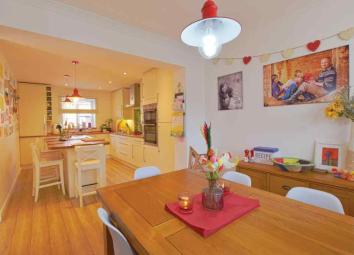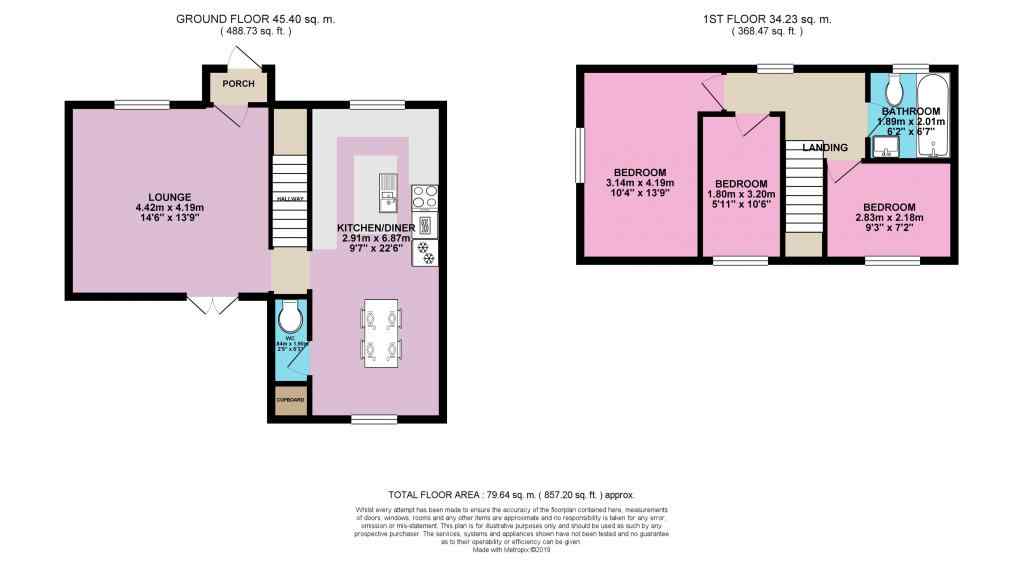End terrace house for sale in Cirencester GL7, 3 Bedroom
Quick Summary
- Property Type:
- End terrace house
- Status:
- For sale
- Price
- £ 270,000
- Beds:
- 3
- Baths:
- 1
- Recepts:
- 2
- County
- Gloucestershire
- Town
- Cirencester
- Outcode
- GL7
- Location
- Beverstone Road, South Cerney, Cirencester GL7
- Marketed By:
- EweMove Sales & Lettings - Cirencester
- Posted
- 2024-04-06
- GL7 Rating:
- More Info?
- Please contact EweMove Sales & Lettings - Cirencester on 01285 418997 or Request Details
Property Description
3 Bedroom End-Terrace House For Sale10 Beverstone Road, South Cerney, GL7 5XU
A beautiful modernised family home in the village of South Cerney which has been updated and decorated to a very high standard by the current owners. If you are looking for a home that is ready to move straight in to, whether it be a first time buy or an upgrade to an ideal family home, then this house could be for you!
In attractive red brick, this house has lovely kerb appeal plenty of space to the side for ample parking for 2 or 3 cars. The house is on the corner to a secluded cul-de-sac which is safe for children to play.
A beautiful blossom tree in the front garden really gives the house a feel of the countryside.
As you enter through the front door there is a porch which is ideal to store coats and muddy shoes from those countryside walks or a pushchair to protect from the rain. From the porch the doorway takes you into the living room which is tastefully decorated and enough space for a couple of large sofas.
The double french doors lead out to the garden and provide lots of natural light into the lounge area.
The stairs lead up from the living room and provide some great storage space beneath.
Leading from the living room you reach an amazing dual aspect kitchen / diner that the current owners have recently updated. This really is an excellent area and will be a real hub for any family. The dining area is large enough to hold a large dining table for the whole family to sit around. Leading off from the dining area is the downstairs cloakroom, with a handy cupboard for storage and to hide the washing machine.
The main kitchen area surrounds a beautiful Island which has space for seating so you can have company whilst you cook. This is a great area for entertaining guests.
The kitchen has plenty of modern storage cupboards and well as integrated fridge / freezer, oven and grill and an electric hob.
As you head upstairs there are motion sensor lights that light up as you step! Perfect if you have little ones or guests that you don't want to wake up by turning main lights on. There is a good sized landing which has plenty of light. The master bedroom is a great size, with room for a double bed and free standing storage. Bedroom one and two can comfortably fit a single bed and both rooms have desk area and space for free standing bedroom furniture.
The family bathroom has also been recently replaced to a very high standard. There is a bath with overhead shower, WC and a separate sink basin.
The rear garden has a decked area which has plenty of space for seating or an outside dining table and chairs, this leads from the double french doors in the living room. To the side of this area there is a handy storage area for bikes or garden furniture. There is a stone built bbq which will be perfect for summer dining. The remainder of the garden is laid with artificial grass to keep that green look all year round.
This home includes:
- Porch
2.69m x 0.89m (2.3 sqm) - 8' 9" x 2' 11" (25 sqft) - Living Room
5.39m x 4.18m (22.5 sqm) - 17' 8" x 13' 8" (242 sqft)
Double French doors to the garden area at the rear of the living room. Window at the front.
Stair leading up from the living room area - Kitchen / Dining Room
7.06m x 3.08m (21.7 sqm) - 23' 1" x 10' 1" (234 sqft)
Windows to the front and rear. A range of low and high level cupboards with worktops over. Integrated electric oven, separate grill, fridge/freezer, dishwasher. Kitchen Island with breakfast bar which holds the main sink. - Cloakroom
0.98m x 2.71m (2.6 sqm) - 3' 2" x 8' 10" (28 sqft)
WC and basin. Cupboard built in for storage and vent for washing machine. Window to the side. - Master Bedroom
4.19m x 2.61m (10.9 sqm) - 13' 8" x 8' 6" (117 sqft)
Window to the side, space for double bed, free standing bedside tables and furniture. - Bedroom 1
2.99m x 2.08m (6.2 sqm) - 9' 9" x 6' 9" (66 sqft)
Window to the rear. Built in storage cupboard. - Bedroom 2
3.25m x 1.73m (5.6 sqm) - 10' 7" x 5' 8" (60 sqft)
Window to the rear. Built in storage cupboard. - Bathroom
1.95m x 2.04m (3.9 sqm) - 6' 4" x 6' 8" (43 sqft)
Window to the front. Bath with overhead shower. WC and basin.
Please note, all dimensions are approximate / maximums and should not be relied upon for the purposes of floor coverings.
South Cerney has a host of fantastic local amenities including three pubs, Indian restuarant, sandwich shop, fish & chip shop, chemist, doctors surgery, vets, village hall, two churches, Ann Edwards primary school, pre-school playgroup, a Premier and a Co-op. That's in addition to being in the heart of the Cotswold Water Park with countless lakes for all varieties of water sports with water skiing and waterside dining at the Lakeside Brasserie. There are a number of playgrounds in the village and this house is very close to a countryside walk around Whitefriars lake with off road access to the Cotswold Hoburn caravan park.
Marketed by EweMove Sales & Lettings (Cirencester) - Property Reference 23285
Property Location
Marketed by EweMove Sales & Lettings - Cirencester
Disclaimer Property descriptions and related information displayed on this page are marketing materials provided by EweMove Sales & Lettings - Cirencester. estateagents365.uk does not warrant or accept any responsibility for the accuracy or completeness of the property descriptions or related information provided here and they do not constitute property particulars. Please contact EweMove Sales & Lettings - Cirencester for full details and further information.


