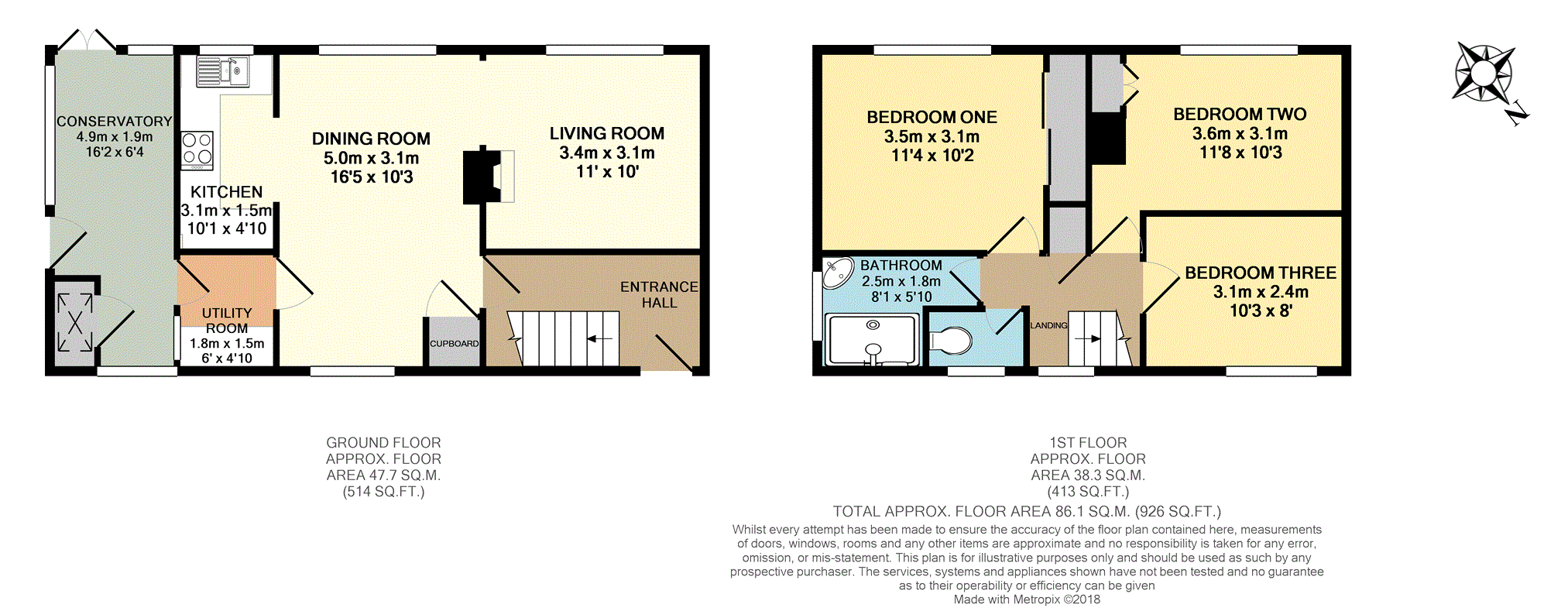End terrace house for sale in Cirencester GL7, 3 Bedroom
Quick Summary
- Property Type:
- End terrace house
- Status:
- For sale
- Price
- £ 260,000
- Beds:
- 3
- Baths:
- 1
- Recepts:
- 2
- County
- Gloucestershire
- Town
- Cirencester
- Outcode
- GL7
- Location
- Blunts Hay, Cirencester GL7
- Marketed By:
- Purplebricks, Head Office
- Posted
- 2018-10-26
- GL7 Rating:
- More Info?
- Please contact Purplebricks, Head Office on 0121 721 9601 or Request Details
Property Description
A well presented and deceptively spacious three bedroom semi detached family home, situated in a quiet cul de sac in the sought after village of Eastleach. The accommodation briefly comprises; Entrance hall with stairs to the first floor, a generous dining room with views to the front and rear aspects and leading to a well equipped modern kitchen, a comfortable sitting room with a feature fireplace and a useful utility room. A conservatory which enjoys views of the garden completes the ground floor accommodation. Upstairs there are three good sized bedrooms with fitted wardrobes and storage cupboards, a separate toilet and a family shower room. Outside the attractive south facing rear garden, is private and partly laid to lawn with flower & shrub borders. The decked and gravelled patio areas are perfect for entertaining and enjoying the countryside views. Gated access leads to a driveway providing off road parking for two cars. Further benefits include oil fired central heating, double glazing and is offered for sale with no onward chain.
Local Area
11 Blunts Hay is positioned at the end of a quiet cul de sac in one of the most sought after and beautiful villages in the Cotswolds. Set within an area of outstanding natural beauty, Eastleach is nestled away from busy roads, with beautiful country walks right on its doorstep. It has a thriving public house, The Victoria Inn, which along with the village hall, newly renovated playground and two churches, is an important focal point for the friendly village community. There are well respected primary and secondary schools located in the neighbouring villages close to Eastleach, which is itself conveniently located for access to the market towns of Lechlade and Fairford, which are 4 miles away respectively. The beautiful river Leach runs through the middle of the village.
Dining Room
Double glazed windows overlooking the attractive front and rear gardens, opening to the modern fitted kitchen and living room and door to the utility room.
Living Room
Double glazed window overlooking the rear garden, open fireplace.
Kitchen
Double glazed south facing window to the rear aspect, a fitted unit range comprising; wall, drawer and base units, contrasting roll edge granite work surfaces with an inset one and a half bowl sink and drainer unit, hot and cold mixer tap and tiled splash back. A selection of integrated kitchen appliances including fridge/freezer oven and space for an additional oven.
Utility Room
Space and plumbing for a washing machine, dishwasher and tumble dryer with door leading to the conservatory.
Conservatory
Double glazed windows to three aspects with double glazed French doors to the patio/rear garden and a useful storage cupboard.
Bedroom One
Double glazed window overlooking the rear garden and fitted wardrobes.
Bedroom Two
Double glazed window overlooking the rear garden and a built in wardrobe.
Bedroom Three
Double glazed window overlooking the front aspect. Built in storage cupboard.
Shower Room
Obscured double glazed window to the side aspect, a two-piece shower room suite comprising; large walk in shower cubicle with combination shower unit, hand wash basin, tiled walls and floor.
Garden
There is a good sized front garden edged with box bushes, as well as an attractive and versatile south facing rear garden. This is private containing a lawn with flower & shrub borders, decked and gravelled patio areas, perfect for entertaining and enjoying the countryside views. Gated access leads to a driveway providing off road parking for two cars.
Property Location
Marketed by Purplebricks, Head Office
Disclaimer Property descriptions and related information displayed on this page are marketing materials provided by Purplebricks, Head Office. estateagents365.uk does not warrant or accept any responsibility for the accuracy or completeness of the property descriptions or related information provided here and they do not constitute property particulars. Please contact Purplebricks, Head Office for full details and further information.


