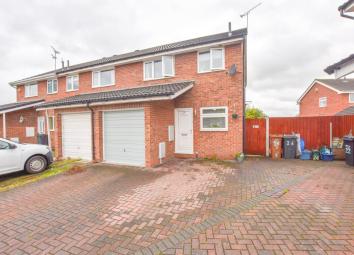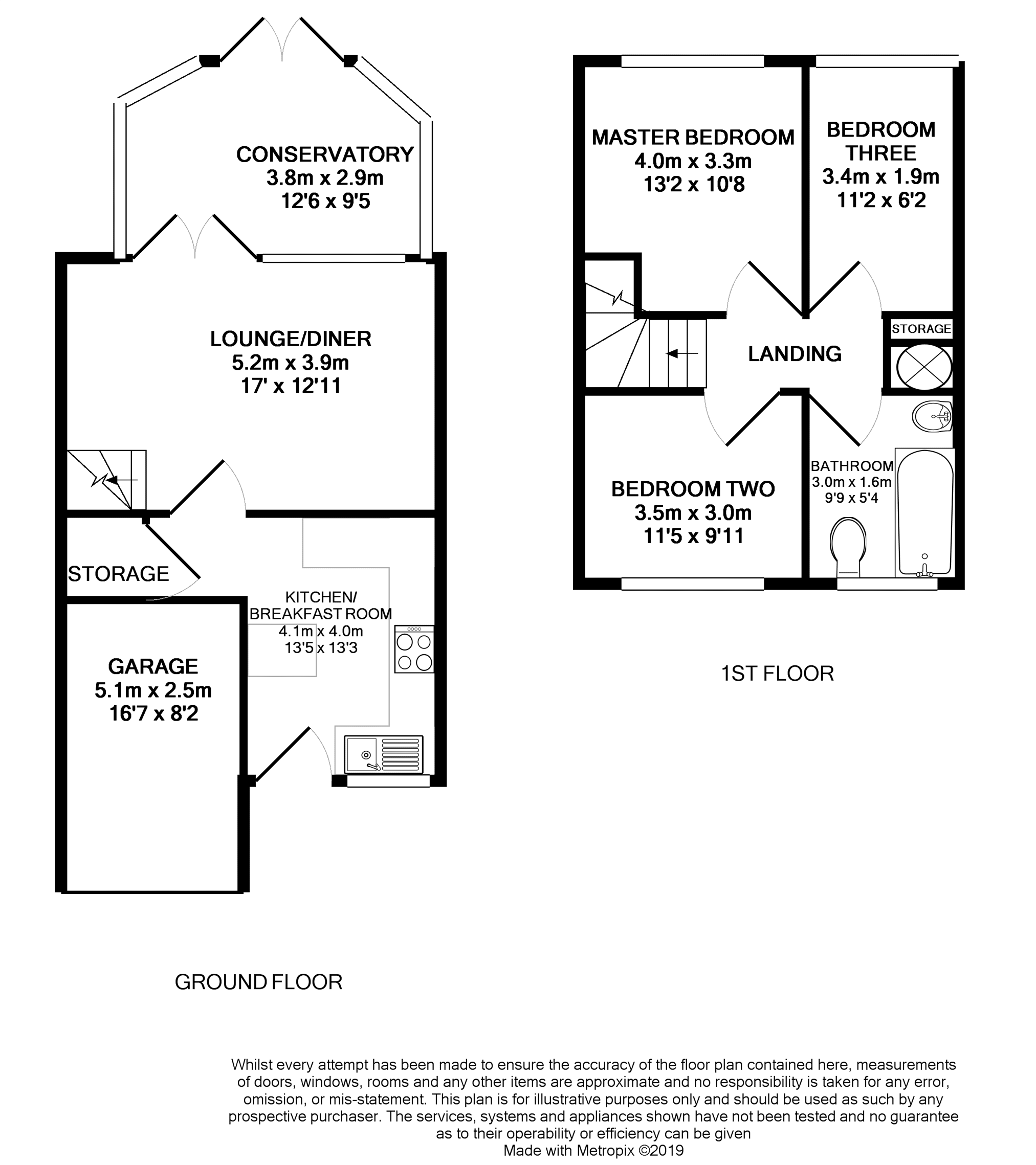End terrace house for sale in Chester CH4, 3 Bedroom
Quick Summary
- Property Type:
- End terrace house
- Status:
- For sale
- Price
- £ 190,000
- Beds:
- 3
- Baths:
- 1
- Recepts:
- 2
- County
- Cheshire
- Town
- Chester
- Outcode
- CH4
- Location
- Aled Way, Saltney, Chester CH4
- Marketed By:
- Purplebricks, Head Office
- Posted
- 2024-04-21
- CH4 Rating:
- More Info?
- Please contact Purplebricks, Head Office on 024 7511 8874 or Request Details
Property Description
A superb three bedroom end of terrace property boasting a larger than average plot with ample space and scope to extend to the side and rear. The property is maintained to a fantastic standard by the current owners and benefits from a modern kitchen & bathroom, conservatory, double glazed windows, gas central heating, integral garage and off road parking. The rear of the property boasts peaceful rural views over to the Welsh hills and overall the road is generally very quiet.
Within close proximity there are excellent local schools, transport links and useful amenities.
Kitchen/Breakfast
13'03" x 13'05"
Having a range of modern wall and base units with complementary worktops over, integrated cooker and hob, extractor fan, plumbing for washing machine, inset sink with mixer tap, integrated dishwasher, space for american fridge/freezer, breakfast bar, tiled flooring, double glazed window to front aspect, door to front aspect, under stairs store cupboard, radiator, underfloor heating.
Lounge/Dining Room
12'11" x 17'00"
Laminate flooring, t.v point, radiator, space for dining table, stairs to the first floor.
Conservatory
12'06" x 9'03"
French doors into the lounge/dining room and out to the garden.
Landing
Loft access, cupboard housing combi-boiler, further storage cupboard.
Master Bedroom
13'02" x 10'08"
Double glazed window to front aspect with rural views over to the Welsh hills, space for a double bed and wardrobe, radiator.
Bedroom Two
9'11" x 11'05"
Double glazed window to front aspect, radiator, space for a double bed and wardrobe.
Bedroom Three
11'02" x 6'02"
Double glazed window to front aspect with rural views over to the Welsh hills, space for a single bed and wardrobe, radiator.
Bathroom
9'09" x 5'04"
Panel bath with shower over, wash basin with vanity unit, w.c, radiator, extractor fan, double glazed window to front aspect.
Integral Garage
16'07" x 8'02"
Up and over door to front aspect, space for one vehicle, power and lighting.
Outside
Driveway to front aspect with off road parking and secure access to the rear garden.
The south-west facing rear garden is larger than average and boasts a wrap around laid to lawn area, flagged patio area, mature shrubbery, secure boundary. It also offers ample space to extend the property to the side and rear.
Council Tax Band
Band-d
Property Location
Marketed by Purplebricks, Head Office
Disclaimer Property descriptions and related information displayed on this page are marketing materials provided by Purplebricks, Head Office. estateagents365.uk does not warrant or accept any responsibility for the accuracy or completeness of the property descriptions or related information provided here and they do not constitute property particulars. Please contact Purplebricks, Head Office for full details and further information.



