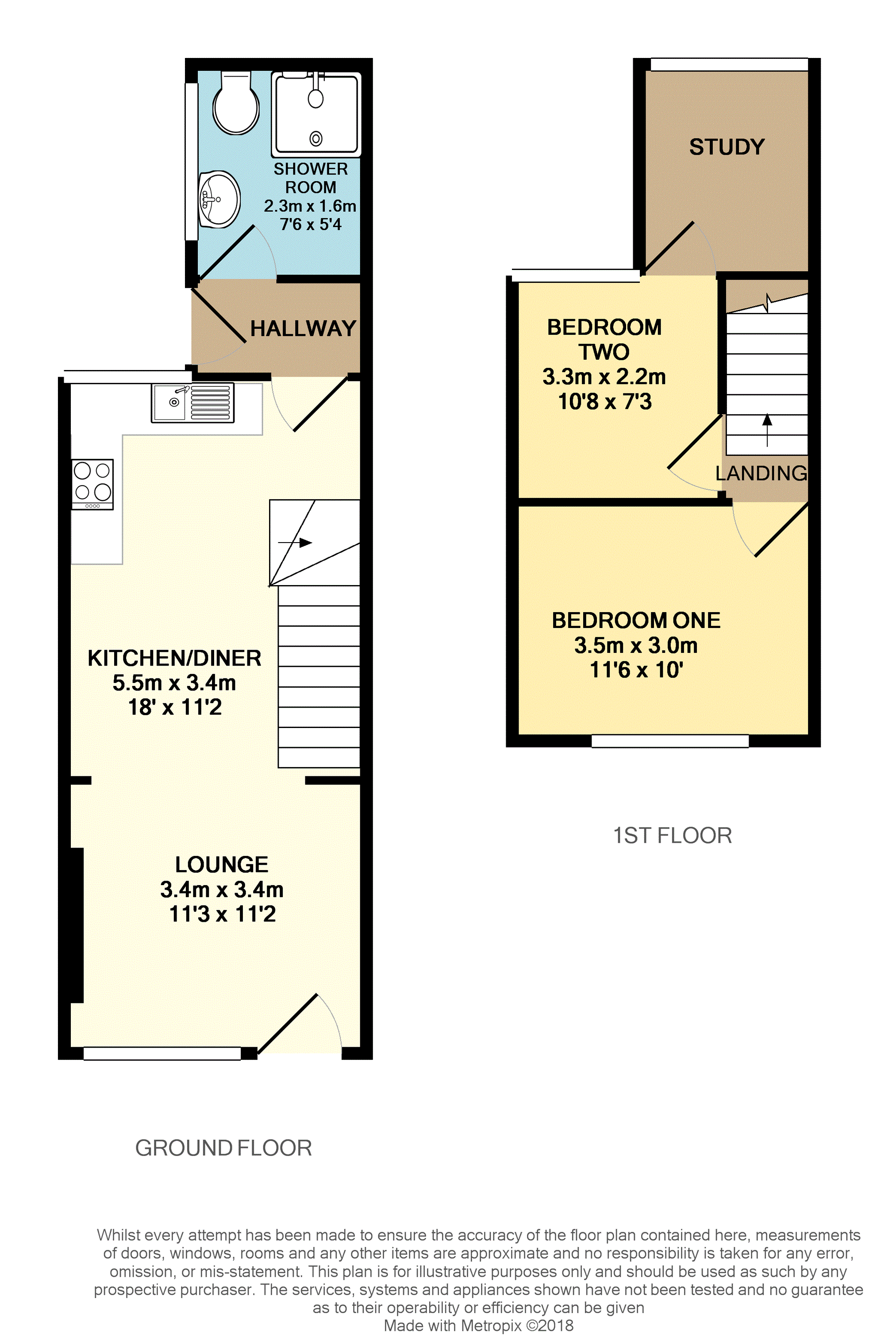End terrace house for sale in Chester CH1, 2 Bedroom
Quick Summary
- Property Type:
- End terrace house
- Status:
- For sale
- Price
- £ 185,000
- Beds:
- 2
- Baths:
- 1
- Recepts:
- 1
- County
- Cheshire
- Town
- Chester
- Outcode
- CH1
- Location
- Garden Terrace, Chester CH1
- Marketed By:
- Purplebricks, Head Office
- Posted
- 2024-04-02
- CH1 Rating:
- More Info?
- Please contact Purplebricks, Head Office on 024 7511 8874 or Request Details
Property Description
A charming two bedroom end of terrace home situated in Chesters sought after 'Garden Quarter'. The property oozes character throughout along with being accessed via its own private lane. Features include open plan living to the ground floor, modern kitchen, extra study room upstairs, recently installed combi-boiler, UPVC double glazed windows throughout and a rear yard. Within close proximity, there are useful amenities, local schools, transport links and Chester city centre.
The accomodation briefly comprises; lounge, kitchen/dining room, downstairs shower room, landing, two bedrooms, study, front & rear yards.
Lounge
11'03" x 11'02"
Entrance doorway, double glazed window to front aspect, open fireplace, t.V point, radiator, open to the kitchen/dining room.
Kitchen/Diner
18'00" x 11'02"
Open from the lounge. Kitchen comprises; gas hob, electric cooker, housing and plumbing for washing machine, inset sink with drainer and mixer tap over, extractor hood, double glazed window to rear aspect, doorway leading to the downstairs shower room. Dining room comprises; staircase leading to the first floor, space for a dining table, radiator, chimney breast, open to the kitchen and lounge.
Inner Hall
Doorway to the rear garden, access to the shower room and kitchen/dining room.
Downstairs Shower
7'06" x 5'04"
Shower cubcile with glazed screen, push button w.C, wash basin, towel radiator.
Landing
Stairs from the ground floor, loft access.
Bedroom One
11'06" x 10'00"
Double glazed window to front aspect, 2 x built in wardrobes, radiator, space for a double bed.
Bedroom Two
7'03" x 10'08"
Double glazed window to rear aspect, radiator, space for a double bed and wardobe, access to the study.
Outside
The property is accessed via its own private lane from Raymond Street. There is an enclosed garden to the front aspect and a yard to the rear aspect with a secure boundary, space for outdoor furniture and gated access to the rear lane.
Council Tax Band
Band-b
Property Location
Marketed by Purplebricks, Head Office
Disclaimer Property descriptions and related information displayed on this page are marketing materials provided by Purplebricks, Head Office. estateagents365.uk does not warrant or accept any responsibility for the accuracy or completeness of the property descriptions or related information provided here and they do not constitute property particulars. Please contact Purplebricks, Head Office for full details and further information.


