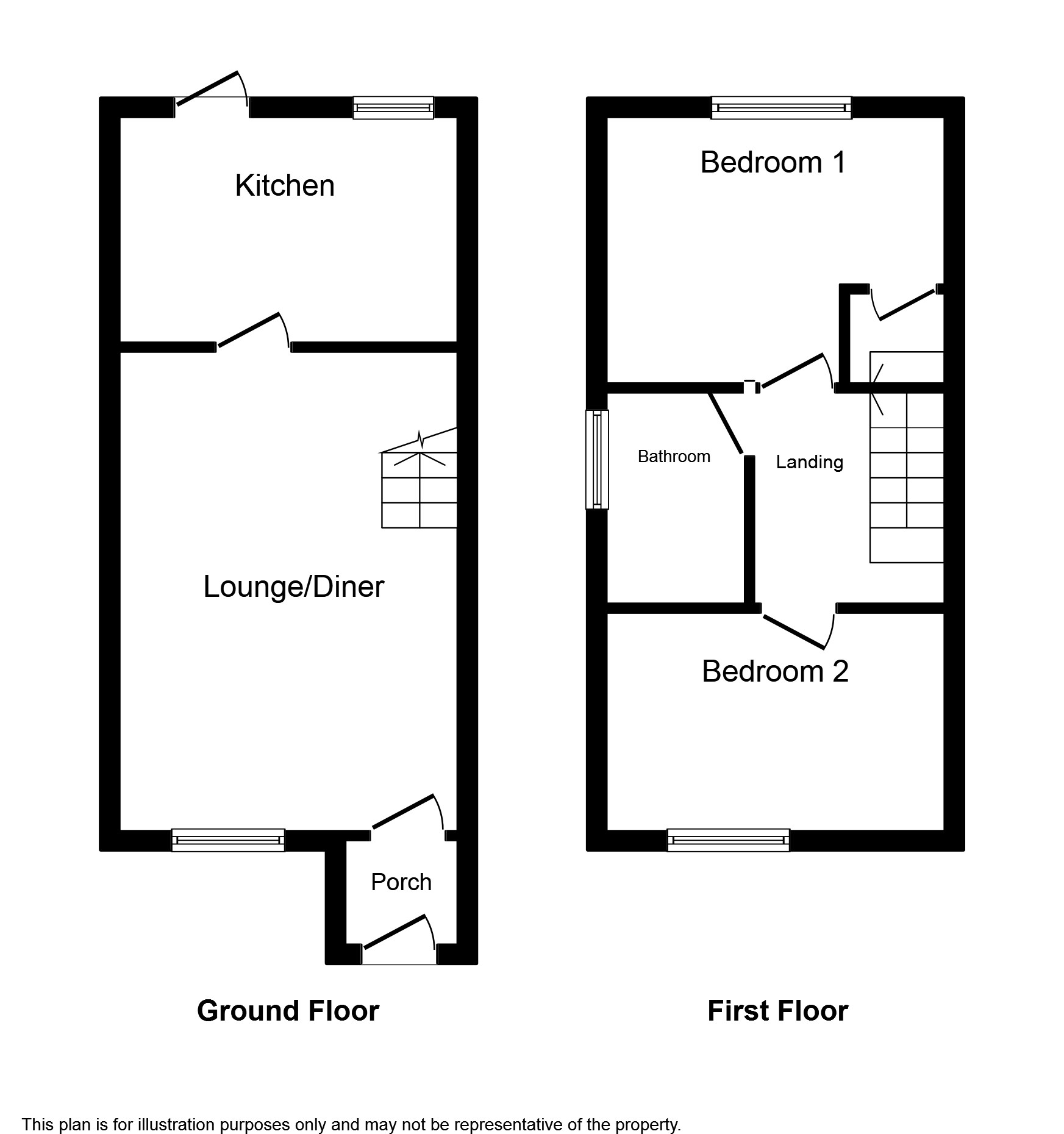End terrace house for sale in Chester CH4, 2 Bedroom
Quick Summary
- Property Type:
- End terrace house
- Status:
- For sale
- Price
- £ 130,000
- Beds:
- 2
- Baths:
- 1
- Recepts:
- 1
- County
- Cheshire
- Town
- Chester
- Outcode
- CH4
- Location
- Englefield Avenue, Chester CH4
- Marketed By:
- Purplebricks, Head Office
- Posted
- 2024-04-21
- CH4 Rating:
- More Info?
- Please contact Purplebricks, Head Office on 0121 721 9601 or Request Details
Property Description
An excellent opportunity to purchase this delightful two bedroom end-terraced house situated in a popular residential area in Saltney. Enjoying contemporary decoration throughout, the accommodation briefly comprises: Porch, lounge/diner, fitted kitchen, two bedrooms, bathroom, front garden and rear garden with vehicular access providing off-street parking. A garage is also positioned to the rear of the property. Occupying a pleasant position on Englefield Avenue, the property enjoys being within easy reach of all local amenities in addition to being within travelling distance of Chester and the surrounding areas.
Entrance Porch
Enter the property via a front aspect timber door, side aspect frosted double glazed window, laminate flooring, built-in storage cupboard, timber door through to the main lounge.
Lounge
19'9'' x 11'10''
Front aspect double glazed window, television point, radiator, laminate flooring, space for dining table and chairs, timber door through to the kitchen and stairs leading to first floor landing.
Kitchen
7'10'' x 11'9''
Rear aspect double glazed window overlooking private rear garden, rear aspect frosted double glazed door, range of wall and base units, with roll edge work surfaces, stainless steel sink and drainer with mixer tap over, cooker point, space for fridge freezer, space and plumbing for washing machine and dish washer, part tiled walls and tiled flooring.
First Floor Landing
Timber doors to bedroom one, two, and bathroom.
Bedroom One
10'11 x 11'11''
Rear aspect double glazed window, radiator, access to the loft and a built in storage cupboard.
Bedroom Two
9' x 11'10''
Front aspect double glazed window and a radiator.
Bathroom
7'4'' x 5'10''
Side aspect frosted double glazed window, panel enclosed bath with wall mounted shower, low level WC, pedestal wash hand basin, part tiled walls, radiator and a built-in storage cupboard with shelving.
Outside
To the rear of the property is a panel enclosed garden flagged throughout with a lawn having a decorative well stocked border, rear aspect double timber gate gives access for off-road parking which leads to the garage having an up and over door. To the front of the property enter via a wrought iron gate to a fully lawned front garden with a paved pathway leading through to the front aspect timber door.
Property Location
Marketed by Purplebricks, Head Office
Disclaimer Property descriptions and related information displayed on this page are marketing materials provided by Purplebricks, Head Office. estateagents365.uk does not warrant or accept any responsibility for the accuracy or completeness of the property descriptions or related information provided here and they do not constitute property particulars. Please contact Purplebricks, Head Office for full details and further information.


