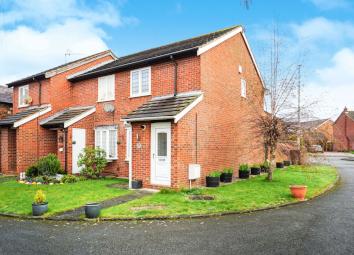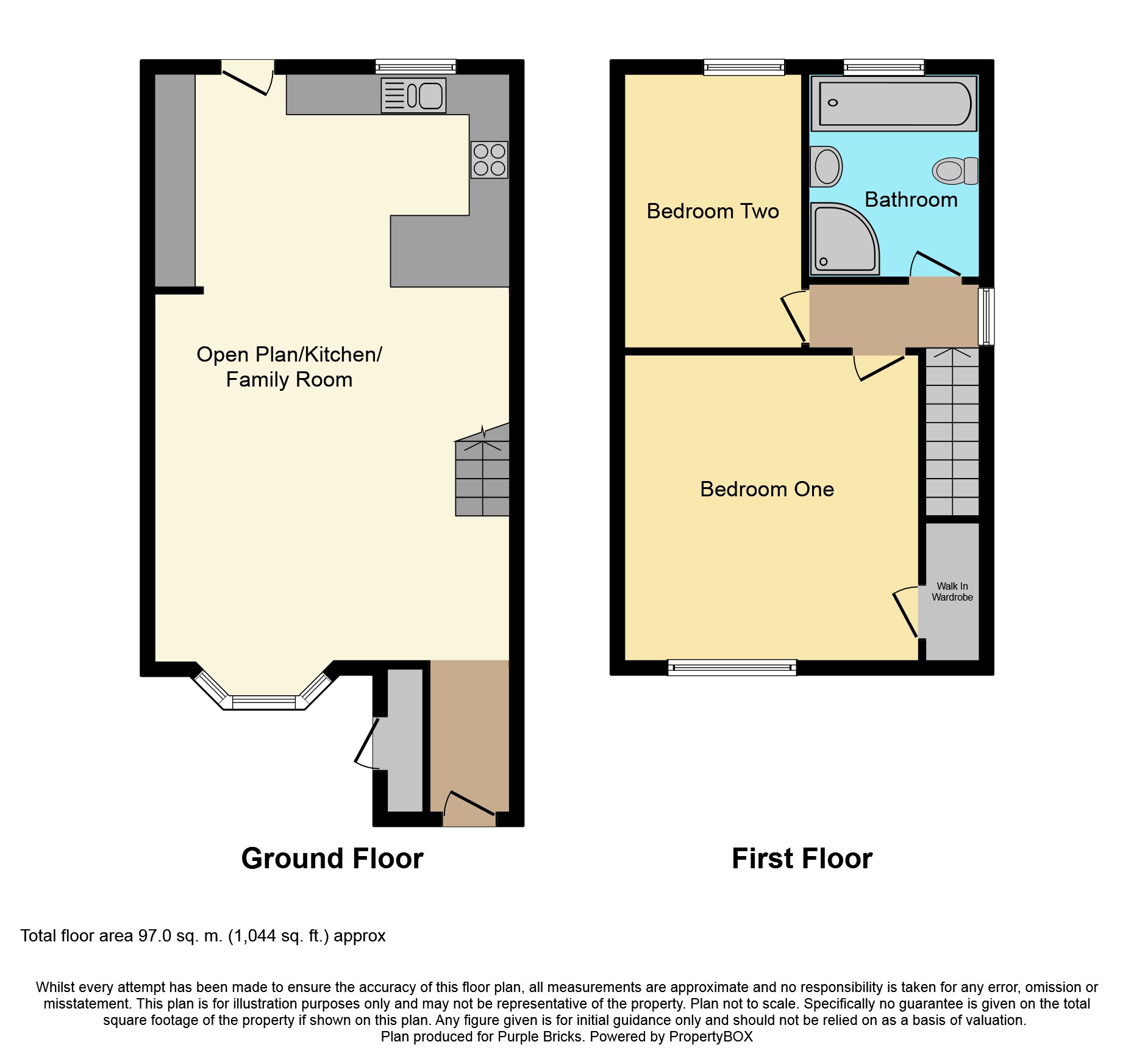End terrace house for sale in Chester CH3, 2 Bedroom
Quick Summary
- Property Type:
- End terrace house
- Status:
- For sale
- Price
- £ 190,000
- Beds:
- 2
- Baths:
- 1
- Recepts:
- 1
- County
- Cheshire
- Town
- Chester
- Outcode
- CH3
- Location
- Barnston Court, Farndon, Chester CH3
- Marketed By:
- Purplebricks, Head Office
- Posted
- 2024-04-30
- CH3 Rating:
- More Info?
- Please contact Purplebricks, Head Office on 024 7511 8874 or Request Details
Property Description
This modern, high-quality two bedroom end terrace house features a contemporary open-plan living suite & is complemented with a very private rear courtyard garden. Immaculately presented throughout, the accommodation also comprises of a large, high-quality dining-kitchen, spacious master bedroom, 2nd bedroom & luxury bathroom. There is a pleasant open front aspect with large parking area to the rear beyond the property's garden providing ample parking. Situated in the highly regarded village of Farndon with excellent schools for all ages & easy access to Chester & North Wales. Internal viewing is essential & highly recommended.
Lounge
27'11'' x 11'10''
A bright, contemporary room open to the luxury dining kitchen beyond and enjoying a dual aspect. Featuring a large double-glazed bay front window and custom-built Oak staircase with edging mood lighting leading to the first floor accommodation. Finished to a high standard including contemporary slimline verticial radiators and Oak flooring. Coving to ceiling with recessed lights, TV and telephone point.
Kitchen
Featuring a luxury, high-quality kitchen comprising a range of soft-close base and wall mounted units with low intensity mood lighting under and slide-out condiment store, granite countertops and breakfast bar. Fitted with a designer stainless-steel Franke one a half bowl sink with brushed chrome mixer tap. Featuring a range of integrated appliances including double aeg Electrolux oven, aeg separate induction hob with stainless steel extraction hood over, aeg dishwasher, wine-cooler and Miele fridge-freezer with ice maker. Coving to ceiling with recessed lights, double glazed and leaded rear window, double glazed and leaded back door and Oak flooring to match that of the lounge.
First Floor Landing
Coving to ceiling with recessed lights, double glazed and leaded side window and fitted carpet. Doors to all principal rooms including the master bedroom.
Bedroom One
11'4'' x 8'4''
This bright room enjoys pleasant views through the double-glazed front window over the front garden. Coving to ceiling with recessed lights, single panelled radiator with thermostatic valve and fitted carpet.
Bedroom Two
11'1'' x 5'6''
Enjoying pleasant views through a double glazed and leaded window over the rear courtyard garden. Coving to ceiling with recessed lights, access to loft space over, single panelled radiator with thermostatic valve and fitted carpet.
Bathroom
8'2'' x 6'0''
This luxurious four-piece bathroom features a high quality fitted suite comprising Haiku roll top bath with chrome waterfall mixer tap and integrated television over, corner shower cubicle with clear screen doors and integrated mixer shower over, Twyford pedestal hand wash basin with chrome mixer tap and Twyford low-level w/c with hidden cistern. Recessed ceiling lights, extraction fan, double glazed and frosted leaded rear window, wall mounted medicine cabinet with overhead light and mirrored door, heated chrome towel rail, walls Porcelain tiled to full height throughout and ceramic tiled floor.
Garden
The courtyard garden is extremely private, with high brick walls to the right hand side and rear and a timber panel fence on the left. The patio is laid to flagstones with edging of loose gravel with a gravel seating area at the rear. To the rear of the property is a private, gravelled area providing private parking. Parking - This property enjoys two private parking spaces having been laid to gravel.
Property Location
Marketed by Purplebricks, Head Office
Disclaimer Property descriptions and related information displayed on this page are marketing materials provided by Purplebricks, Head Office. estateagents365.uk does not warrant or accept any responsibility for the accuracy or completeness of the property descriptions or related information provided here and they do not constitute property particulars. Please contact Purplebricks, Head Office for full details and further information.


