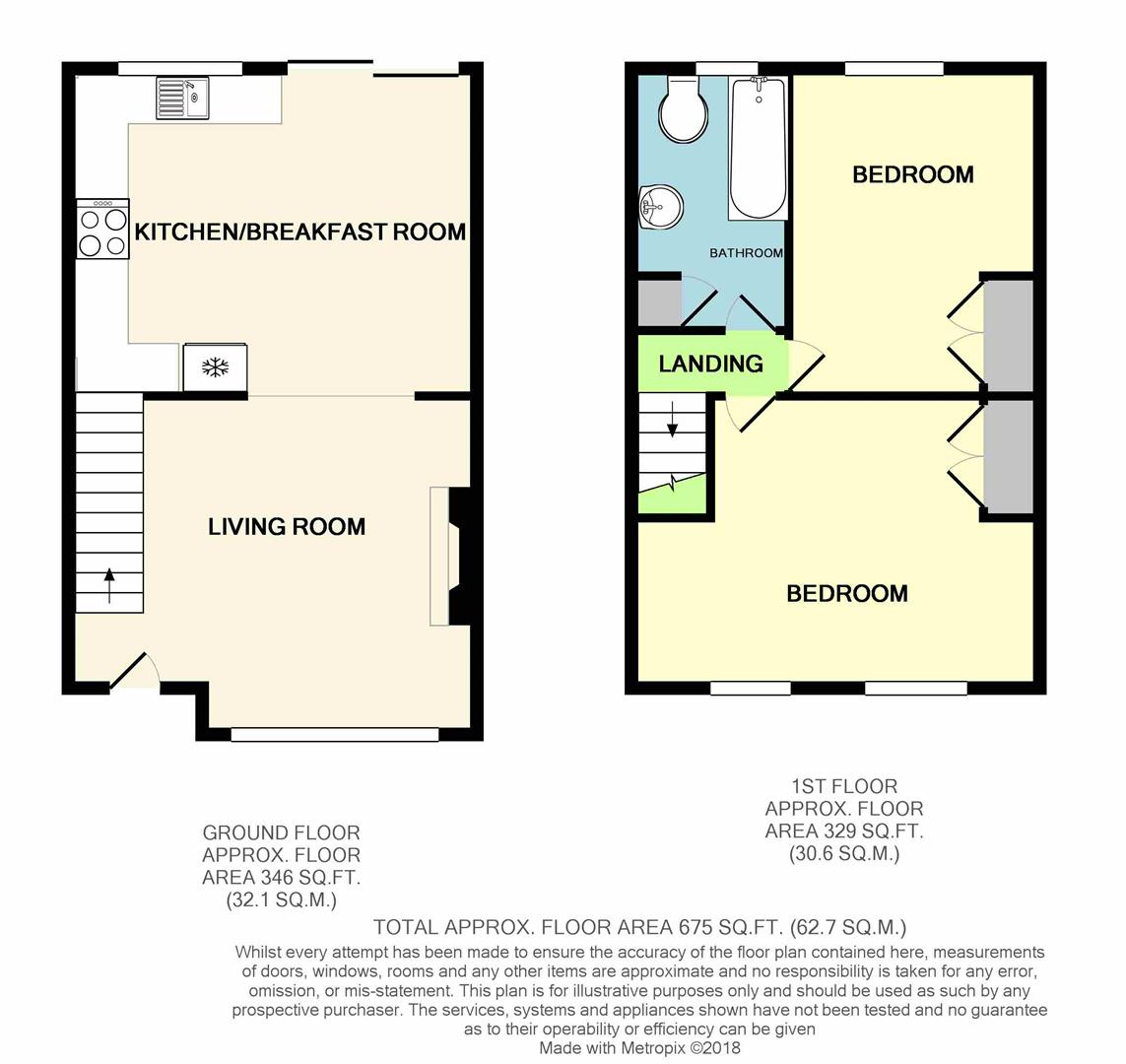End terrace house for sale in Chester CH2, 2 Bedroom
Quick Summary
- Property Type:
- End terrace house
- Status:
- For sale
- Price
- £ 230,000
- Beds:
- 2
- Baths:
- 1
- Recepts:
- 1
- County
- Cheshire
- Town
- Chester
- Outcode
- CH2
- Location
- Clare Avenue, Hoole, Chester CH2
- Marketed By:
- Leaders - Chester
- Posted
- 2018-11-18
- CH2 Rating:
- More Info?
- Please contact Leaders - Chester on 01244 725505 or Request Details
Property Description
Leaders City Centre & Hoole are pleased to present to the market this two bedroom end-terraced house. Situated in the heart of the ever-popular suburb of Hoole, this property is a short walking distance from the award-winning Faulkner Street, which provides a wealth of shops, cafes and restaurants, in addition to providing easy access to Chester City centre and the mainline railway station. In brief, the accommodation comprises: To the ground floor, front door into living room with feature gas fireplace and a breakfast kitchen. To the first floor, there is two double bedrooms and bathroom with three-piece suite. To the outside, parking is on street, and to a rear there is a spacious yard laid to patio. The property is offered with no onward chain.
White Upvc Front Door Leads Into Living Room
Living Room (4.5 x 3.2 (14'9" x 10'5"))
Bay window to the front elevation. Wooden flooring. Central light fitting. Shelving. Wall-mounted gas fire. Wall mounted lighting. Radiator. Stairs to first floor. Archway through to Kitchen/Breakfast Room
Kitchen/Breakfast Room (4.4 x 3.6 (14'5" x 11'9"))
With a range of wall mounted and base units with pine worktop, inset stainless steel sink with mixer tap and drainer and white tiled splash backs. Electric oven with electric hob and extractor fan above. Space for fridge/freezer and space for washing machine and dishwasher. Extractor fan. Two decorative light fittings. Wood flooring. Space for kitchen table. Window to the rear elevation. Sliding patio door providing access to rear yard.
First Floor Landing
Carpeting. Hatch providing access to loft. Switch for bathroom extractor fan. Smoke alarm.
Bedroom One (4.4 x 3.2 (14'5" x 10'5"))
Two windows to the front elevation with roller blinds. Built in wardrobes. Radiator. Stripped back and painted wooden flooring. Central light fitting.
Bedroom Two (3.6 x 2.1 (11'9" x 6'10"))
Window to rear elevation. Built in cupboard and shelving. Central light fitting. Carpeting.
Bathroom (2.6 x 2.1 (8'6" x 6'10"))
Three-piece suite comprising bathtub with electric Mira shower overhead, pedestal wash basin with hot and cold taps and WC with cistern. Floor to ceiling tiled walls. Tiled floor. Built in storage cupboard. Wall-mounted medicine cabinet. Extractor fan. Central light fitting. Frosted window to the rear elevation with roller blind.
Outside
To the front - red-bricked boundary wall, with mature shrubbery providing privacy from passers-by. Path leading to front door.
To the rear - Courtyard laid to stone paving. Boundary wall painted white with gated access to rear alleyway.
Council Tax Band - B
Epc Rating - E
Sales Disclaimer
These particulars are believed to be correct and have been verified by or on behalf of the Vendor. However any interested party will satisfy themselves as to their accuracy and as to any other matter regarding the Property or its location or proximity to other features or facilities which is of specific importance to them. Distances and areas are only approximate and unless otherwise stated fixtures contents and fittings are not included in the sale. Prospective purchasers are always advised to commission a full inspection and structural survey of the Property before deciding to proceed with a purchase.
Property Location
Marketed by Leaders - Chester
Disclaimer Property descriptions and related information displayed on this page are marketing materials provided by Leaders - Chester. estateagents365.uk does not warrant or accept any responsibility for the accuracy or completeness of the property descriptions or related information provided here and they do not constitute property particulars. Please contact Leaders - Chester for full details and further information.


