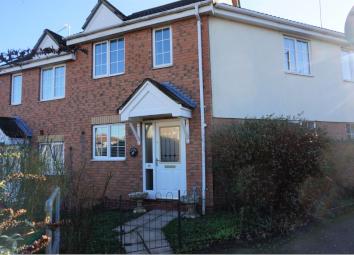End terrace house for sale in Chelmsford CM2, 4 Bedroom
Quick Summary
- Property Type:
- End terrace house
- Status:
- For sale
- Price
- £ 360,000
- Beds:
- 4
- Baths:
- 1
- Recepts:
- 2
- County
- Essex
- Town
- Chelmsford
- Outcode
- CM2
- Location
- Amcotes Place, Chelmsford CM2
- Marketed By:
- Purplebricks, Head Office
- Posted
- 2024-04-01
- CM2 Rating:
- More Info?
- Please contact Purplebricks, Head Office on 024 7511 8874 or Request Details
Property Description
Situated in the popular area of Chelmsford and within walking distance to Chelmsford City Centre and Train station is this four bedroom extended end of terraced house.
The property benefits from off street parking, two reception rooms, three toilets, conservatory and nice rear garden.
This is a perfect family home, book you appointment today.
Kitchen
Double glazed to front. Range of matching eye and base level units. Working Surfaces. Part tiled walls. One and a half bowl sink unit. Extractor fan with gas hob and electric oven. Vinyl flooring. Radiator. Space for washing machine and fridge freezer.
Lounge
Double glazed window rear and double doors to conservatory. Radiator. Under stairs storage cupboard.
Conservatory
Fully double glazed windows and door to rear. Tiled flooring.
Inner Hall
Laminated flooring. Radiator. Inner hall leading down to utility area. Double glazed window and door to rear. Laminated flooring. Working surfaces and washing machien or tumble dryer area. Radiator.
Dining Room
Two double glazed windows to front. Laminated flooring. Television point. Radiator.
Downstairs Cloakroom
Double glazed window to rear. Wall mounted wash hand basin. Low level w.C. Radiator. Part tiled walls. Laminated flooring.
Landing
Split level landing. Airing cupboard. Radiator. Loft access.
Bedroom One
Double glazed window to front. Radiator. Television point. Door to en-suite.
En-Suite
Double glazed to rear. Shower cubicle fully tiled. Pedestal wash hand basin. Low level w.C. Radiator.
Bedroom Two
Double glazed to front. Fitted wardrobes to one wall. Radiator. Television point.
Bedroom Three
Double glazed window to rear. Radiator.
Bedroom Four
Double glazed to rear. Radiator. Television.
Bathroom
Double glazed window to rear. Panelled bath with shower over. Low level w.C. Pedestal wash hand basin Part tiled walls. Radiator.
Rear Garden
Paved patio area. Lawned area. Boundary fencing. Shrub borders. Outside tap and light.
Front Garden
Corner plot. Lawned area. Flower and shrub borders. Small fencing. Path to front door.
Car Port
Electric up and over door. Power and lighting supply. Storage area. Patio area to the rear. Parking for two vehicles.
Property Location
Marketed by Purplebricks, Head Office
Disclaimer Property descriptions and related information displayed on this page are marketing materials provided by Purplebricks, Head Office. estateagents365.uk does not warrant or accept any responsibility for the accuracy or completeness of the property descriptions or related information provided here and they do not constitute property particulars. Please contact Purplebricks, Head Office for full details and further information.


