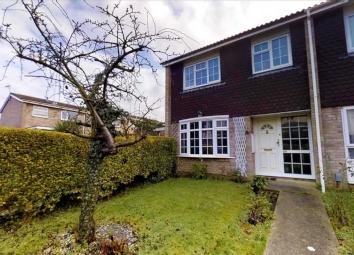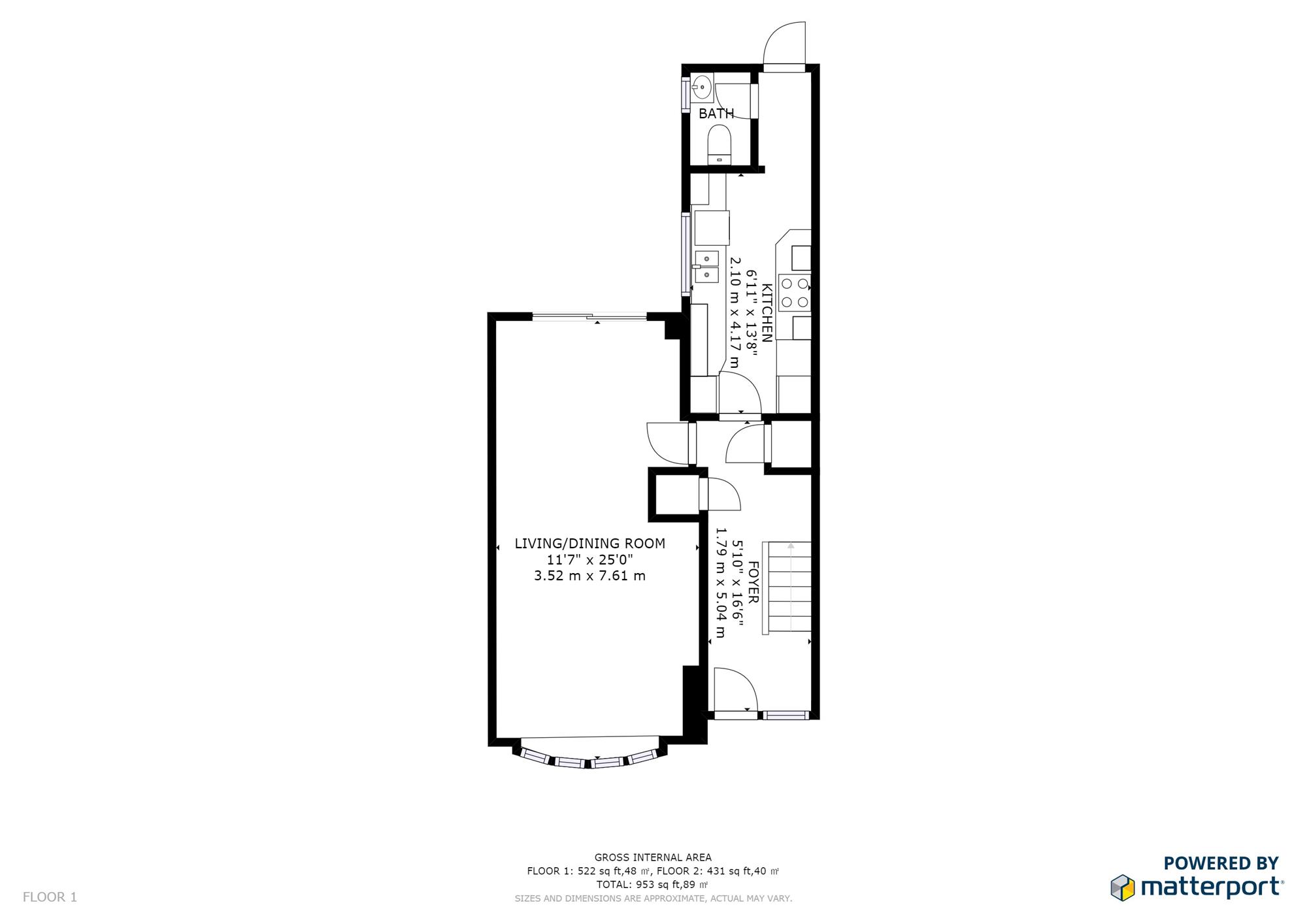End terrace house for sale in Chelmsford CM2, 3 Bedroom
Quick Summary
- Property Type:
- End terrace house
- Status:
- For sale
- Price
- £ 295,000
- Beds:
- 3
- Baths:
- 2
- Recepts:
- 2
- County
- Essex
- Town
- Chelmsford
- Outcode
- CM2
- Location
- Dorset Avenue, Great Baddow, Chelmsford CM2
- Marketed By:
- Property Street Ltd
- Posted
- 2024-04-01
- CM2 Rating:
- More Info?
- Please contact Property Street Ltd on 01206 915735 or Request Details
Property Description
Property Street present for sale this three bedroom end of terraced family home located on Dorset Avenue in the sought after Great Baddow area of Chelmsford. The property consists of a front garden, spacious entrance hall, kitchen, cloakroom, lounge / diner, stairs and spacious landing to first floor, three bedrooms, family bathroom and a low maintenance rear garden which features a brick built storage shed with power and lighting and also offers parking for one car, there is also space for an extra car outside the gate. There are many benefits including double glazing throughout for all windows and doors, gas central heating, plenty of storage and is well presented throughout. With the position of this property and the amount of window and doors, it has the unique advantage of allowing sunlight to flow through throughout from morning until evening. Close by are local primary and secondary schools, parks, shopping facilities, easy access to the A12 and A130 and Chelmsford Town is just a short drive away.
Great Baddow seems to be becoming one of Chelmsford's most sought after locations and internal viewings of this family home are highly recommended. Viewings can be arranged by contacting Property Street today.
Walk Through Tour
Copy and Paste the following link into your web browser and take an online wander around this property:
Entrance Hall (1.79m (5' 10") x 5.04m (16' 6"))
UPVC entrance door with obscured window beside to front aspect, carpet, radiator with trv, heating thermostat, three storage cupboards, one containing fuse board, coving.
Doors to:
Kitchen (2.10m (6' 11") x 4.17m (13' 8"))
Double glazed windows to side aspect, wooden flooring, radiator with trv, range of wooden units offering plenty of strorage, integrated oven with hob and extractor, space for washing machine and fridge freezer, coving, smooth plastered ceiling, spotlights.
Arch to rear lobby with door to WC and obscured uPVC door to rear garden.
Cloakroom
Obscured double glazed window to side aspect, tiled floor and walls, WC, hand basin, heated towel rail, coving.
Lounde / Dining Room (3.52m (11' 7") x 7.61m (25' 0"))
Double glazed bay windows to front aspect and double glazed sliding patio doors to rear, carpet, two radiators with TRVs, coving.
Stairs & Landing
Carpet, airing cupboard, loft hatch, coving.
Doors to:
Master Bedroom (3.55m (11' 8") x 3.76m (12' 4"))
Double glazed windows to front aspect, wooden flooring, radiator with trv, built in wardrobe space, coving, smooth plastered ceiling.
Bedroom Two (3.26m (10' 8") x 2.84m (9' 4"))
Double glazed windows to rear aspect, wooden flooring, radiator with trv, built in wardrobe space, coving.
Bedroom Three (2.10m (6' 11") x 2.83m (9' 3"))
Double glazed windows to front aspect, wooden flooring, coving.
Bathroom
Obscured double glazed windows to rear aspect, carpet, tiled walls, white three piece suite with shower above bath, heated towel rail, coving.
Rear Garden
Low maintenance rear garden which allows the sun to shine in and through the patio doors from morning until evening, split level, wooden decking, stairs to higher level, brick built storage shed with both lighting and power, double rear gate allowing access to park one car (access via service road), there is also space for one extra car just outside the gate, fence and brick walls border
Property Location
Marketed by Property Street Ltd
Disclaimer Property descriptions and related information displayed on this page are marketing materials provided by Property Street Ltd. estateagents365.uk does not warrant or accept any responsibility for the accuracy or completeness of the property descriptions or related information provided here and they do not constitute property particulars. Please contact Property Street Ltd for full details and further information.


