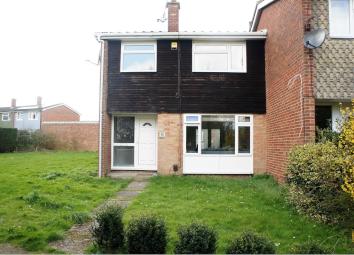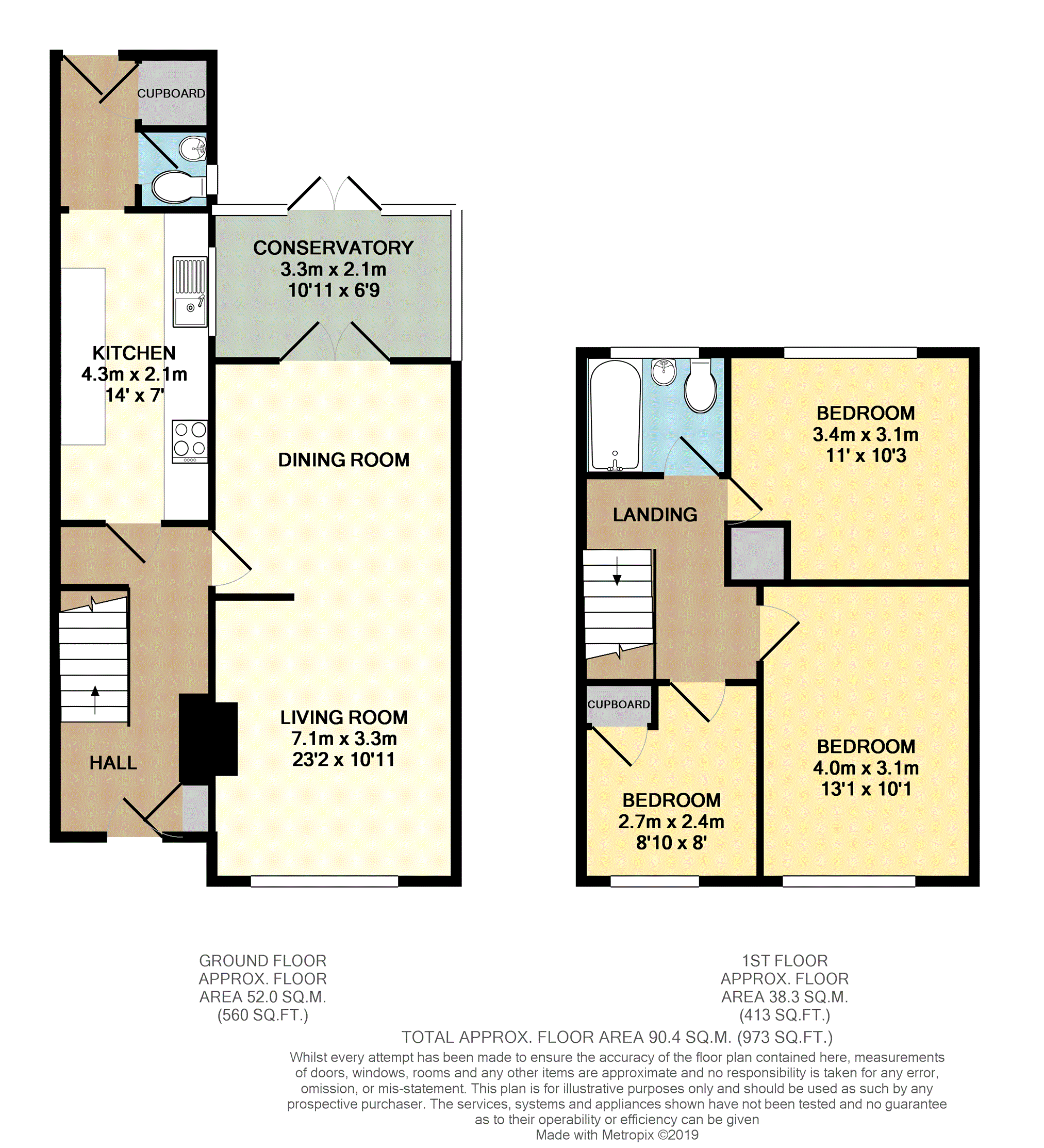End terrace house for sale in Chelmsford CM2, 3 Bedroom
Quick Summary
- Property Type:
- End terrace house
- Status:
- For sale
- Price
- £ 290,000
- Beds:
- 3
- Baths:
- 1
- Recepts:
- 1
- County
- Essex
- Town
- Chelmsford
- Outcode
- CM2
- Location
- Archers Way, Chelmsford CM2
- Marketed By:
- Purplebricks, Head Office
- Posted
- 2024-04-01
- CM2 Rating:
- More Info?
- Please contact Purplebricks, Head Office on 024 7511 8874 or Request Details
Property Description
A lovely modern three bedroom end of terraced house with lounge/diner, kitchen, conservatory, d/s
cloakroom and astro turfed rear a garden.
Situated in the Galleywood area, within walking distance to the local school, co-op and bus route.
Ideal first time buy or family house.
Entrance Hall
Double glazed front door and window. Laminated flooring. Recess area under stairs being used as a study. Stairs to first floor. Radiator. Meter cupboard.
Lounge/Dining Room
Double glazed window to front. Double glazed double doors to rear. Two radiators. Television point.
Conservatory
Fully double glazed window and double doors to rear. Laminated flooring.
Kitchen
Double glazed window to side. Range of matching eye and base level units. Working surfaces. Part tiled walls. One and a half bowl sink unit with mixer tap. Fitted electric oven and electric hob. Tiled flooring. Radiator. Integrated dishwasher. Space for washing machine and fridge freezer.
Inner Hall
Double glazed door to rear. Large storage cupboard. Tiled flooring. Radiator.
Downstairs Cloakroom
Double glazed window to side. Tiled walls and floor. Vanity unit with wash hand basin and low level w.C.
First Floor Landing
Access to the loft area. Airing cupboard.
Bedroom One
Double glazed window to front Radiator.
Bedroom Two
Double glazed window to rear. Radiator.
Bedroom Three
Double glazed window to front. Radiator.
Bathroom
Double glazed patterned glass window to rear. Vanity unit with low level w.C. And wash hand basin. Panelled bath with shower over and screen. Heated towel rail. Part tiled walls and flooring.
Rear Garden
Astro turf. Path way leading to back gate. Boundary fencing. Wooden gate to parking. Outside tap and light. Brick storage shed with window.
Front Garden
Lawned area and small shrubs.
Property Location
Marketed by Purplebricks, Head Office
Disclaimer Property descriptions and related information displayed on this page are marketing materials provided by Purplebricks, Head Office. estateagents365.uk does not warrant or accept any responsibility for the accuracy or completeness of the property descriptions or related information provided here and they do not constitute property particulars. Please contact Purplebricks, Head Office for full details and further information.


