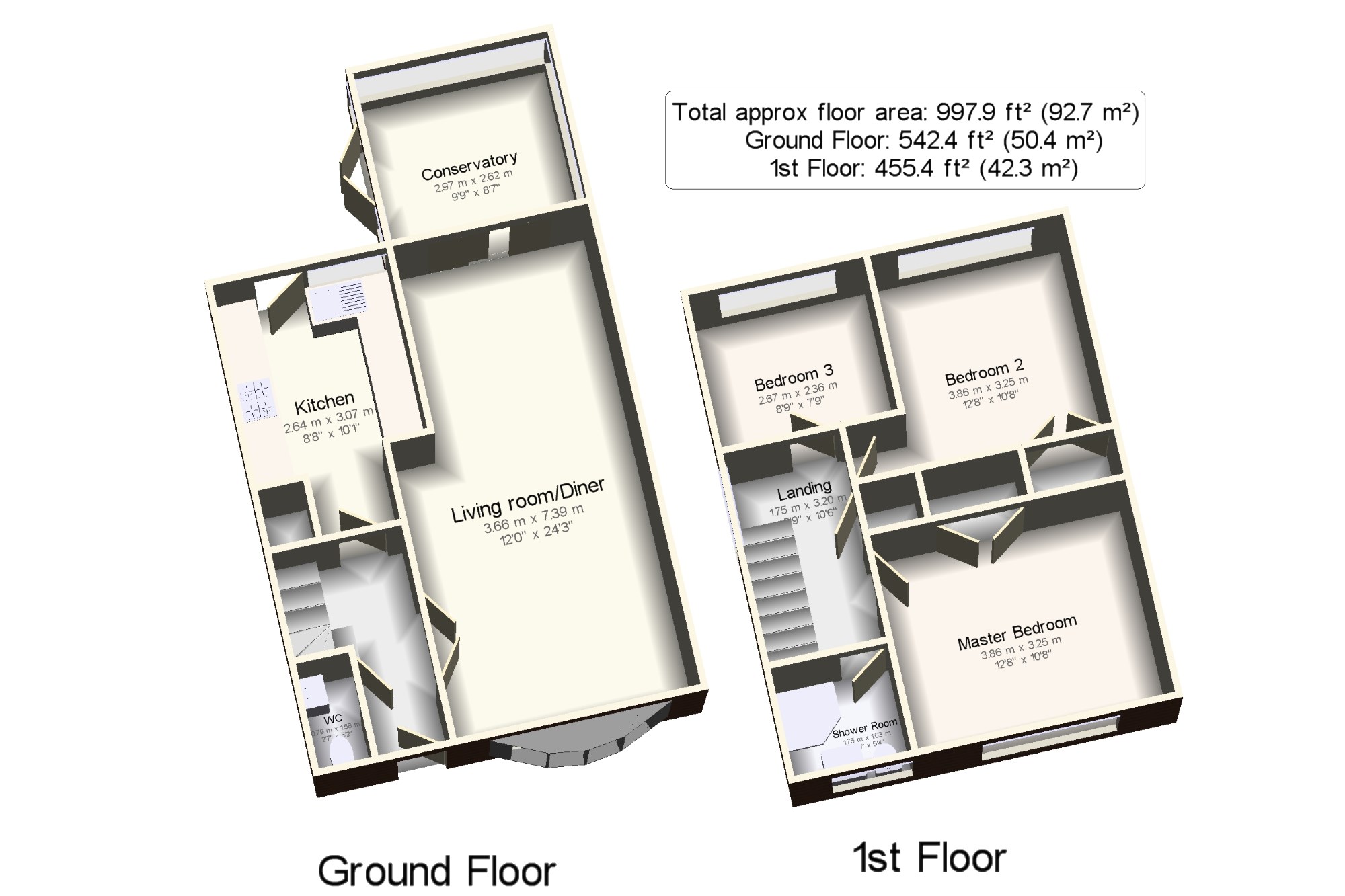End terrace house for sale in Chelmsford CM1, 3 Bedroom
Quick Summary
- Property Type:
- End terrace house
- Status:
- For sale
- Price
- £ 350,000
- Beds:
- 3
- Baths:
- 1
- Recepts:
- 2
- County
- Essex
- Town
- Chelmsford
- Outcode
- CM1
- Location
- Springfield, Chelmsford, Essex CM1
- Marketed By:
- Bairstow Eves - Chelmsford
- Posted
- 2018-09-08
- CM1 Rating:
- More Info?
- Please contact Bairstow Eves - Chelmsford on 01245 409114 or Request Details
Property Description
Located in Springfield is a three bedroom end of terrace home with ample parking to the front. Internally and to the ground floor, the property offers a WC, a 24ft through living room/diner, a fitted kitchen and a conservatory. To the first floor there are three bedrooms (two with fitted wardrobes) and a modern white suite shower room. Externally there is a rear garden housing a shed which is to remain.
Close to local infant, junior and secondary schools
1.4 miles to Chelmsford Railway Station
Ample off street parking to the front
Good access to both the A130 and A12
Plenty of storage throughout
Ground floor WC
24ft through living room/diner
Conservatory
Entrance Hall6'5" x 10'8" (1.96m x 3.25m).
WC2'7" x 5'2" (0.79m x 1.57m).
Living room/Diner12' x 24'3" (3.66m x 7.4m).
Kitchen8'8" x 10'1" (2.64m x 3.07m).
Conservatory9'9" x 8'7" (2.97m x 2.62m).
Landing5'9" x 10'6" (1.75m x 3.2m).
Master Bedroom12'8" x 10'8" (3.86m x 3.25m).
Bedroom 212'8" x 10'8" (3.86m x 3.25m).
Bedroom 38'9" x 7'9" (2.67m x 2.36m).
Shower Room5'9" x 5'4" (1.75m x 1.63m).
Property Location
Marketed by Bairstow Eves - Chelmsford
Disclaimer Property descriptions and related information displayed on this page are marketing materials provided by Bairstow Eves - Chelmsford. estateagents365.uk does not warrant or accept any responsibility for the accuracy or completeness of the property descriptions or related information provided here and they do not constitute property particulars. Please contact Bairstow Eves - Chelmsford for full details and further information.


