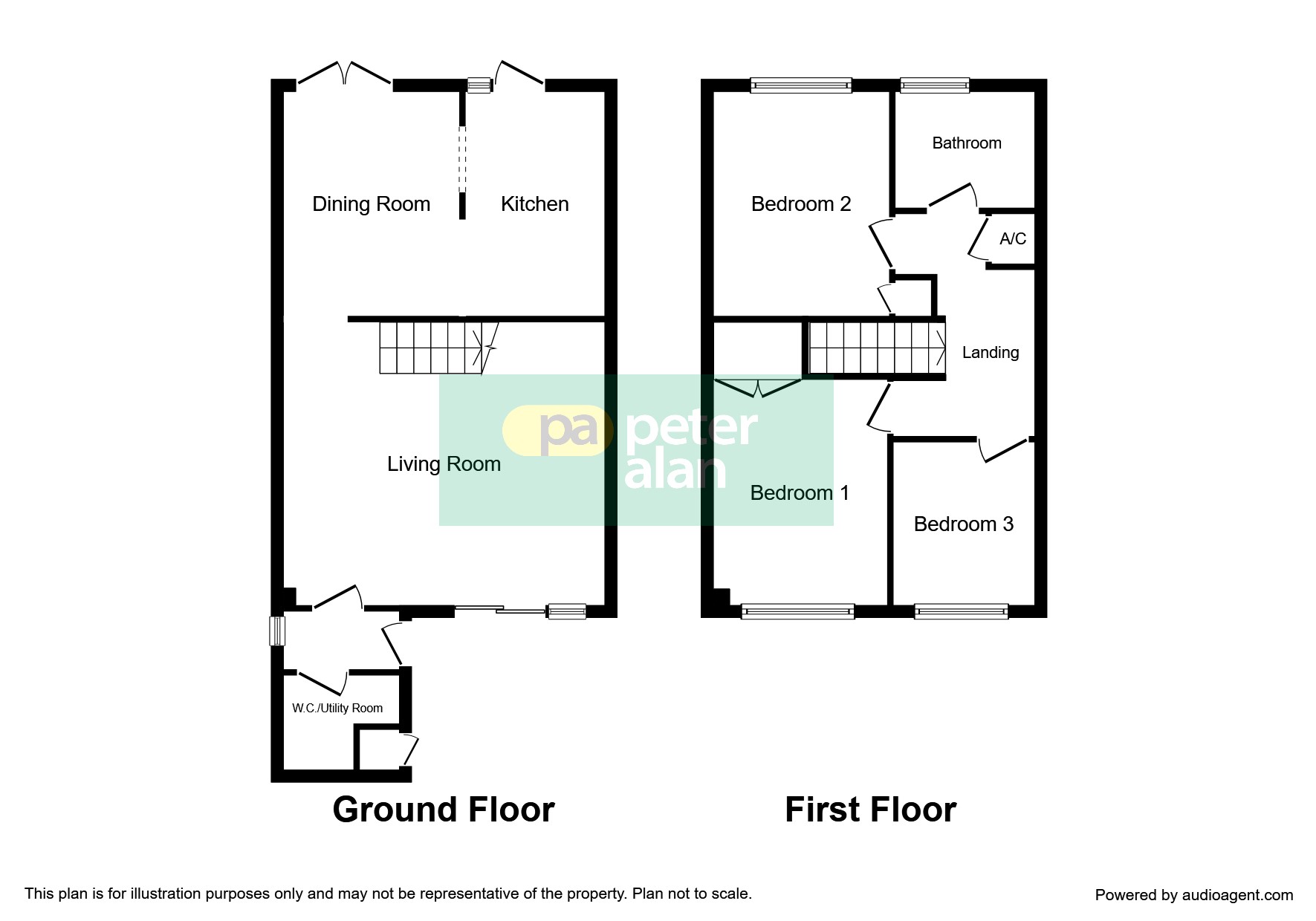End terrace house for sale in Cardiff CF23, 3 Bedroom
Quick Summary
- Property Type:
- End terrace house
- Status:
- For sale
- Price
- £ 155,000
- Beds:
- 3
- Baths:
- 1
- Recepts:
- 2
- County
- Cardiff
- Town
- Cardiff
- Outcode
- CF23
- Location
- Awel Mor, Llanedeyrn, Cardiff CF23
- Marketed By:
- Peter Alan - Albany Road
- Posted
- 2024-05-19
- CF23 Rating:
- More Info?
- Please contact Peter Alan - Albany Road on 029 2227 9559 or Request Details
Property Description
Summary
presented well throughout - to a high standard with quality materials, this three bedroom home will be difficult not to love. Affordable, cul-de-sac, great access to Cardiff, locla amenities including schools, and wonderful for commuters. Reserve time to view now
description
Located in the popular suburb area of Cardiff with ease of access to the local schools, along with immediate access to the main arteries into Cardiff and out to the M4 for commuters is this extremely well presented family home. Updated throughout to a high standard with quality materials, any new lucky owner will be blessed with a great kitchen and shower room along with a decent size low maintenance rear garden accessible from kitchen and the French double doors in the dining area. Add the spacious lounge and a downstairs toilet, plus a handy utility area, along with the two double bedrooms, full double glazing and gas central heating, and this property becomes highly desirable at a really great price.
Porch
Tiled flooring, radiator with thermostatic valve, window to side, door to lounge, door to:
Wc And Utility Area
Fitted with a low level WC, tiled flooring, plumbing and space for washing machine.
Lounge 16' 5" x 14' 5" ( 5.00m x 4.39m )
Laminate flooring, coving to ceiling, radiator with thermostatic valve, feature full length tilt and turn window to front, tv/satellite and cable, stairs leading upwards, open to:
Dining Room 8' 6" x 11' 6" ( 2.59m x 3.51m )
Laminate flooring, radiator with thermostatic valve, French doors to garden giving pleasant outlook
Kitchen 7' 3" x 11' 10" ( 2.21m x 3.61m )
Fitted with matching base and eye level units, 11/2 stainless steel sink with mixer tap with tiled surround, integrated fridge, freezer and dishwasher, built-in electric oven and gas hob with cooker hood over, coving to ceiling, window to rear, additional rear door to garden.
Landing
Fitted carpet, smoke detector, door to airing cupboard, door to all rooms.
Bedroom 1 14' 5" max incl built-in wardrobe x 8' 10" ( 4.39m max incl built-in wardrobe x 2.69m )
Comprising double wardrobe, fitted carpet, window to front, radiator with thermostatic valve.
Bedroom 2 11' 10" x 8' 6" plus wardrobe ( 3.61m x 2.59m plus wardrobe )
Fitted carpet, radiator with thermostatic valve, window to rear, built-in wardrobe.
Bedroom 3 7' 5" x 8' 6" ( 2.26m x 2.59m )
Fitted carpet, radiator with thermostatic valve, window to front, telephone point.
Shower Room
Fitted with a modern and contemporary three piece suite comprising tiled shower cubicle, vanity hand basin with storage under, toilet with hidden cistern, obscure window to rear, heated towel rail, fully tiled walls and laminate flooring.
Outside
To the front - pleasant front garden laid to mature shrubs and plants giving colour.
To the rear - enclosed rear garden designed for ease of maintenance.
Property Location
Marketed by Peter Alan - Albany Road
Disclaimer Property descriptions and related information displayed on this page are marketing materials provided by Peter Alan - Albany Road. estateagents365.uk does not warrant or accept any responsibility for the accuracy or completeness of the property descriptions or related information provided here and they do not constitute property particulars. Please contact Peter Alan - Albany Road for full details and further information.


