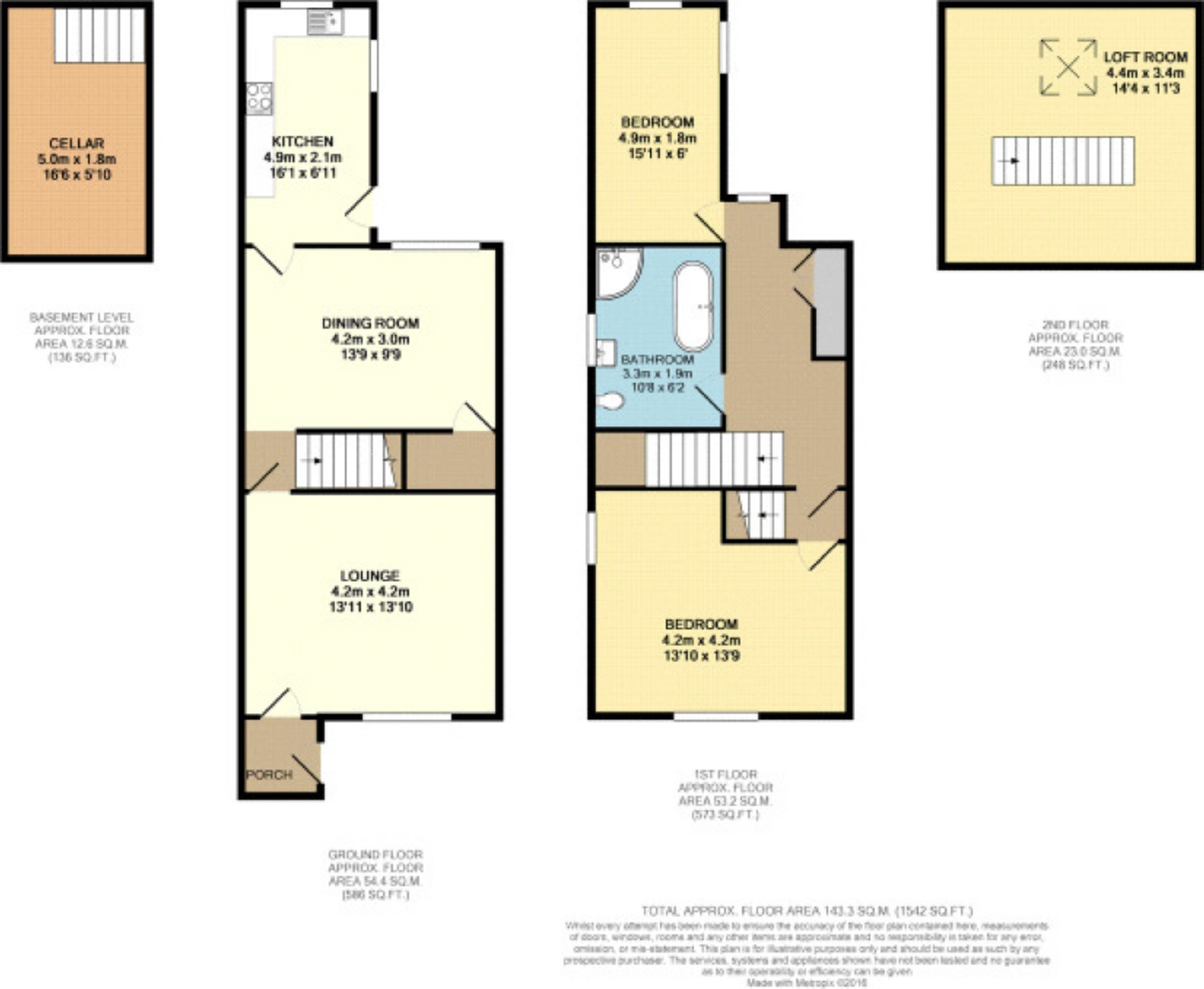End terrace house for sale in Bury BL0, 3 Bedroom
Quick Summary
- Property Type:
- End terrace house
- Status:
- For sale
- Price
- £ 235,000
- Beds:
- 3
- Baths:
- 1
- Recepts:
- 2
- County
- Greater Manchester
- Town
- Bury
- Outcode
- BL0
- Location
- Burnley Road, Ramsbottom, Bury BL0
- Marketed By:
- Pearson Ferrier
- Posted
- 2024-04-18
- BL0 Rating:
- More Info?
- Please contact Pearson Ferrier on 01706 408010 or Request Details
Property Description
Burnley Road, Edenfield is a beautifully presented and spacious, stone built end terrace being one of three, enjoying an outlook to the rear over neighbouring farmland and being a short distance to the village centre, Ramsbottom and the motorway network. The house has a stylish and contemporary interior with the benefit of a loft room currently used as a bedroom, an off road parking space and patio garden to the rear. The property has the usual benefits of PVC double glazing and is warmed by gas fired central heating and briefly comprises; entrance porch, living room with multi fuel stove, dining room, fitted kitchen, first floor with generous landing area, two good sized bedrooms and four piece bathroom suite, second floor loft room.
Porch
Tiled flooring.
Living Room (4.26 x 4.22 max (14'0" x 13'10" max))
Recessed multi fuel stove set on black granite hearth, window to the front.
Dining Room (4.22 x 3 (13'10" x 9'10"))
Built in cupboards, access into a small cellar, window to the rear.
Kitchen (4.9 x 2.1 max (16'1" x 6'11" max))
White wall and base units, built in appliances include induction hob and double oven, white oak Karndean flooring, tiled elevations, windows to the side and rear, stable door to the side.
First Floor
Generous landing area, built in cupboards, window to the rear.
Bedroom One (4.21 x 4.22 max (13'10" x 13'10" max))
Windows to the front and side.
Bedroom Two (4.85 x 1.83 max (15'11" x 6'0" max))
Windows to the rear and side.
Bathroom
Four piece suite comprising, wc, wall mounted vanity basin, quadrant shower and freestanding bath with waterfall tap and shower attachment, white oak Karndean flooring, tiled elevations, built in linen cupboard, window to the side.
Loft Room (4.2 x 3.4 max (13'9" x 11'2" max))
Velux window to the rear.
Outside
There is an off road parking space to the front and an enclosed rear patio garden.
Directions
From the Ramsbottom office turn right at the traffic lights and head along Stubbins Lane, straight through the next set of lights and follow the road as it climbs, take the second exit at the roundabout and at the top of the next road turn left, and head straight across the mini roundabout onto Market Street, Edenfield, head through the village and straight through the next set of lights and head along Burnley Road, the house is on your right hand side.
N.B. None of the services/appliances have been tested therefore we cannot verify as to their condition. All measurements are approximate.
You may download, store and use the material for your own personal use and research. You may not republish, retransmit, redistribute or otherwise make the material available to any party or make the same available on any website, online service or bulletin board of your own or of any other party or make the same available in hard copy or in any other media without the website owner's express prior written consent. The website owner's copyright must remain on all reproductions of material taken from this website.
Property Location
Marketed by Pearson Ferrier
Disclaimer Property descriptions and related information displayed on this page are marketing materials provided by Pearson Ferrier. estateagents365.uk does not warrant or accept any responsibility for the accuracy or completeness of the property descriptions or related information provided here and they do not constitute property particulars. Please contact Pearson Ferrier for full details and further information.


