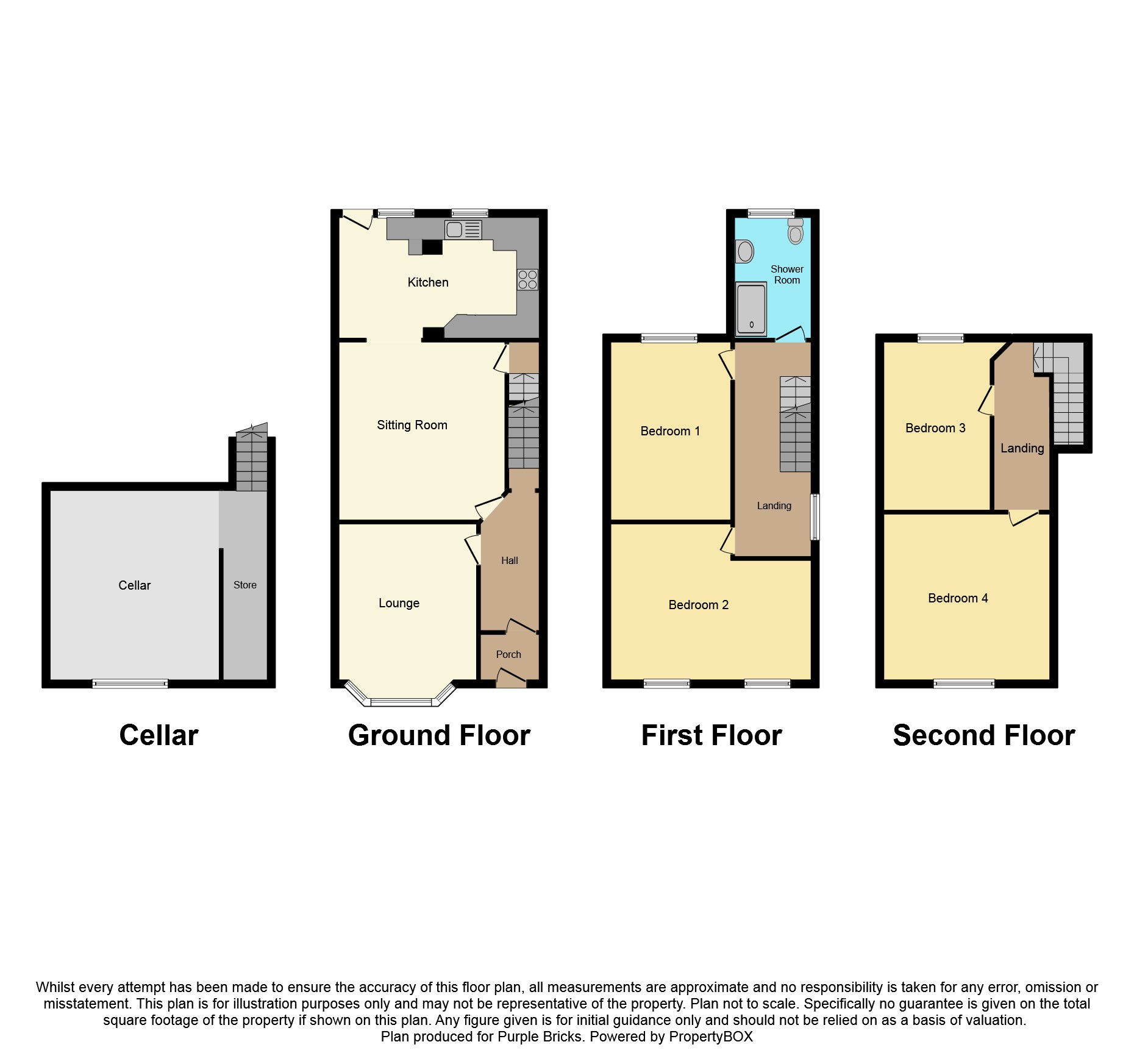End terrace house for sale in Bury BL9, 4 Bedroom
Quick Summary
- Property Type:
- End terrace house
- Status:
- For sale
- Price
- £ 190,000
- Beds:
- 4
- Baths:
- 1
- Recepts:
- 2
- County
- Greater Manchester
- Town
- Bury
- Outcode
- BL9
- Location
- Walmersley Road, Bury BL9
- Marketed By:
- Purplebricks, Head Office
- Posted
- 2024-04-02
- BL9 Rating:
- More Info?
- Please contact Purplebricks, Head Office on 024 7511 8874 or Request Details
Property Description
*** priced to sell in need of some modernisation***
Purplebricks are pleased to offer for sale this very large stone built end terraced property located in a very convienient location close to good schools, local amenities and fantastic transport links.
The property could continue being a family home or could easily be converted into individual room rentals quite easily which would make a great investment opportunity.
In brief the property comprises: Large entrance hallway, lounge, sitting room, kitchen all to the ground floor. Large cellar which is currently being utilised as a laundry room on the lower level. To the first floor we have two/three bedrooms with a family bathroom, and to the second floor we have a further two bedrooms making this either a 4/5 bedroom property. To the exterior there is a private rear yard and ample parking to the side and rear of the property.
Book you're viewings online to avoid any disappointment.
Entrance Porch
Double glazed door to the front aspect leading into the entrance porch, wooden flooring, glass panelled door leading to-
Entrance Hallway
Wooden flooring, lots of original features, staircase to first floor.
Lounge
12'7 x 12'4
Double glazed bay window to the front aspect, 2 x single radiators, coal effect gas fire with marble inset & hearth complimented by a hardwood surround, coved, centre rose.
Sitting Room
13'10 x 15'7
Wooden flooring, single radiator, access to cellar area, open plan to kitchen.
Kitchen
17'3 x 9'7
2 X double glazed windows to the rear aspect, double glazed door to the rear aspect offering access to the rear yard, selection of wall and base units complimented by work surfaces, single sink with mixer tap, cooker point, washer point.
Cellar
16'11 x 14'7
Currently being utilised as a laundry room, lighting, electric, heating.
Landing
Large landing area, double glazed window to the side aspect, staircase to the second floor.
Bathroom
7'0 x 8'0
Double glazed window to the rear aspect, low level wc, sink vanity unit, walk in shower, spot lights, towel heater.
Bedroom One
13'7 x 9'2
Double glazed window to the rear aspect, storage cupboards, single radiator.
Bedroom Two
12'7 x 15'10
2 x double glazed windows to the front aspect, once was two bedrooms, wooden flooring, fitted cupboards, single radiator.
Second Floor Landing
Large landing area.
Bedroom Three
15'8 x 9'7
Double glazed window to the rear aspect, laminate flooring, single radiator.
Bedroom Four
12'10 x 11'7
Double glazed window to the front aspect, double radiator.
Rear Garden
Private rear yard which is paved and gate access.
Property Location
Marketed by Purplebricks, Head Office
Disclaimer Property descriptions and related information displayed on this page are marketing materials provided by Purplebricks, Head Office. estateagents365.uk does not warrant or accept any responsibility for the accuracy or completeness of the property descriptions or related information provided here and they do not constitute property particulars. Please contact Purplebricks, Head Office for full details and further information.


