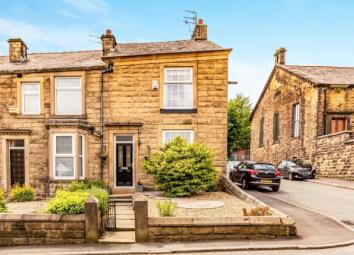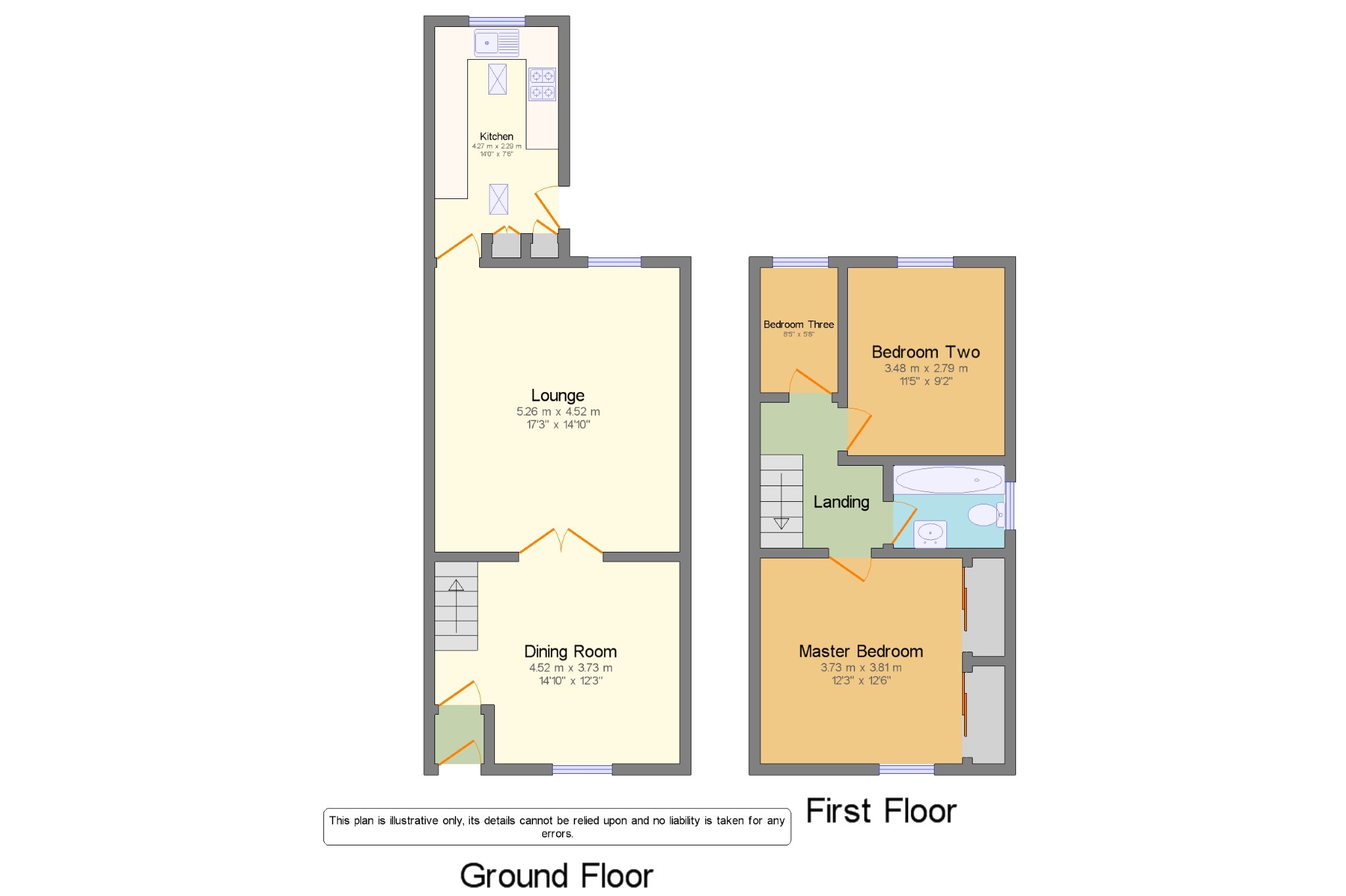End terrace house for sale in Bury BL0, 3 Bedroom
Quick Summary
- Property Type:
- End terrace house
- Status:
- For sale
- Price
- £ 230,000
- Beds:
- 3
- Baths:
- 1
- Recepts:
- 2
- County
- Greater Manchester
- Town
- Bury
- Outcode
- BL0
- Location
- Dundee Lane, Ramsbottom, Bury, Greater Manchester BL0
- Marketed By:
- Entwistle Green - Bury Sales
- Posted
- 2024-04-18
- BL0 Rating:
- More Info?
- Please contact Entwistle Green - Bury Sales on 0161 937 6651 or Request Details
Property Description
Beautiful stone built end of terrace family home on the popular Dundee Lane within walking distance of Ramsbottom Town Centre. The accommodation comprises of an entrance vestibule, lounge, dining room and a brand new fitted kitchen with integrated appliances. To the first floor are three well proportioned bedrooms and a three piece family bathroom suite. Externally the property offers low maintenance gardens to the front and rear and a detached garage providing off road parking. The property also benefits from gas central heating, double glazing and is well presented throughout. Early Viewing is Highly Recommended.
Excellent Location within walking distance to Ramsbottom
End Stone Terraced Property
Newly Fitted Kitchen
Two Reception Rooms
Three Bedrooms
Detached Garage
Entrance Vestibule 3' x 3' (0.91m x 0.91m). Composite double glazed front door
Dining Room 14'10" x 12'3" (4.52m x 3.73m). UPVC double glazed window, feature fireplace, carpeted flooring, radiator
Lounge 17'3" x 14'10" (5.26m x 4.52m). UPVC double glazed window, feature fireplace, carpeted flooring, radiator
Kitchen 14' x 7'6" (4.27m x 2.29m). Recently fitted kitchen with contemporary wall and base units and complementary wooden work surfaces, Belfast sink, integrated gas hob, extractor fan, integrated electric oven, microwave and fridge/freezer. Velux windows and UPVC double glazed window to the rear, composite back door leading to the rear garden.
Landing 7'5" x 8'10" (2.26m x 2.7m). Loft access
Master Bedroom 12'3" x 12'6" (3.73m x 3.8m). UPVC double glazed window, carpeted flooring and fitted wardrobes
Bedroom Two 11'5" x 9'2" (3.48m x 2.8m). UPVC double glazed window, laminate flooring and cupboard housing the boiler
Bedroom Three 8'5" x 5'8" (2.57m x 1.73m). UPVC double glazed window and laminate flooring
Bathroom 6'9" x 5' (2.06m x 1.52m). UPVC double glazed window, white and grey bathroom suite comprising of a panelled bath with shower overhead, low level WC, pedestal sink, heated towel radiator, complementary tiled walls and flooring
Property Location
Marketed by Entwistle Green - Bury Sales
Disclaimer Property descriptions and related information displayed on this page are marketing materials provided by Entwistle Green - Bury Sales. estateagents365.uk does not warrant or accept any responsibility for the accuracy or completeness of the property descriptions or related information provided here and they do not constitute property particulars. Please contact Entwistle Green - Bury Sales for full details and further information.


