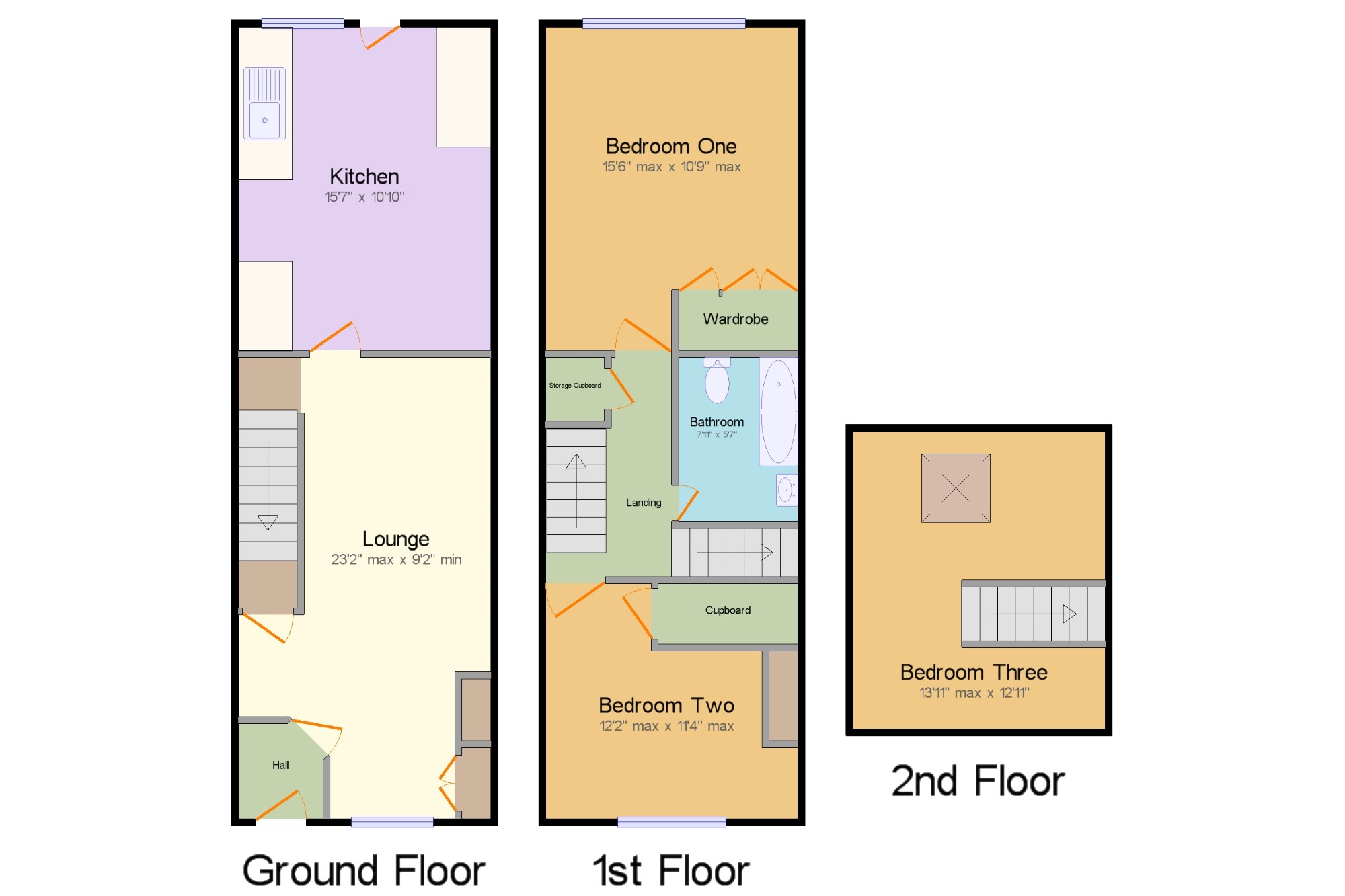End terrace house for sale in Burntwood WS7, 3 Bedroom
Quick Summary
- Property Type:
- End terrace house
- Status:
- For sale
- Price
- £ 165,000
- Beds:
- 3
- Baths:
- 1
- Recepts:
- 1
- County
- Staffordshire
- Town
- Burntwood
- Outcode
- WS7
- Location
- Cannock Road, Chase Terrace, Burntwood WS7
- Marketed By:
- Dixons Estate Agents - Burntwood
- Posted
- 2018-11-23
- WS7 Rating:
- More Info?
- Please contact Dixons Estate Agents - Burntwood on 01543 526767 or Request Details
Property Description
A very well presented and extended three bedroom, three storey end of terraced house comprising an entrance hall, through lounge and breakfast kitchen to the ground floor. The first floor provides two good sized double bedrooms and a refitted bathroom with a third bedroom provided by a second floor loft room. The property is both gas centrally heated and double glazed and has a really attractive, well maintained and tended garden to the rear which also provides parking space and is accessed via a shared access from Cannock Road
An extended three bedroom end of terrace house
Through lounge and breakfast kitchen
Two first floor bedrooms and refitted bathroom
Second floor third bedroom
Large attractive rear garden with off road parking space
Gas central heating and double glazing
Approach Via a walled fore garden with path leading to the property entrance.
Entrance Via an attractive entrance door with leaded stained glass insert opening into;
Hall Having a ceiling light point with a door opening into the lounge.
Lounge23'2" x 9'2" (7.06m x 2.8m). Having a uPVC double glazed window to the front aspect, laminate flooring throughout, door to under stairs storage cupboard, two central heating radiators, textured and beamed ceiling, wall lights, panel glazed door to the rear leading into the kitchen and with stairs leading to the first floor.
Kitchen15'7" x 10'10" (4.75m x 3.3m). Having a uPVC double glazed window to the rear, fitted range of wall base and drawer units with wooden work surfaces over and having part tiled splashbacks, inset one and a half bowl stainless steel sink unit and drainer with mixer tap over, recess for a range cooker with extractor chimney over, recesses and plumbing for an automatic dishwasher and washing machine, additional range of matching wall and base units with wooden work surfaces over, part obscure glazed door to the rear opening to the rear garden. Central heating radiator, tiled flooring throughout, wall mounted central heating boiler and two ceiling light points.
Landing Having an over stairs storage cupboard, central heating radiator, ceiling light point, stairs to the second floor and doors off to;
Bedroom One15'6" x 10'9" (4.72m x 3.28m). Having a uPVC double glazed window facing the rear aspect, central heating radiator, textured ceiling and ceiling light point and a fitted wardrobe.
Bedroom Two12'2" x 11'4" (3.7m x 3.45m). Having a uPVC double glazed window to the front aspect, central heating radiator, door to a built-in wardrobe/storage cupboard and a ceiling light point.
Bathroom7'11" x 5'7" (2.41m x 1.7m). Having a double glazed Velux type roof window and being fitted with a suite comprising a panelled bath with mixer tap/shower attachment over, pedestal wash hand basin with mixer tap over and a close coupled WC, part tiled walls with tiled dado rail. Central heating radiator, part tiled walls and a ceiling light point.
Second Floor Accomodation
Bedroom Three13'11" x 12'11" (4.24m x 3.94m). Having a double glazed Velux roof window facing the rear aspect, built in raised double bed with ladder access, restricted head space, white, wood effect laminate flooring and a ceiling light point.
Rear Courtyard Garden Being paved with walled side boundaries with steps leading down to a shred tarmacadam finished driveway leading to the extensive rear garden beyond.
Rear Garden With a gravelled driveway allowing off road vehicle parking space with fenced side boundary and leading to a timber shed with power points. A bark chipped finished natural shaped pathway leads through the garden to a quaint 'potting area' and extending yet further to a mature, tree lined pathway past an inset mature pond leading to a paved patio area with fitted timber high level table ideally suited to outdoor entertaining with a summer house beyond with adjacent pathway to a further paved terrace, fenced boundaries, further pathway between slightly raised planted borders with yielding fruit trees inset and leading through a pergola with mature vine around to lawned area extending yet further to a final garden area with defined side and rear boundaries and matures trees and shrubs inset.
Property Location
Marketed by Dixons Estate Agents - Burntwood
Disclaimer Property descriptions and related information displayed on this page are marketing materials provided by Dixons Estate Agents - Burntwood. estateagents365.uk does not warrant or accept any responsibility for the accuracy or completeness of the property descriptions or related information provided here and they do not constitute property particulars. Please contact Dixons Estate Agents - Burntwood for full details and further information.



