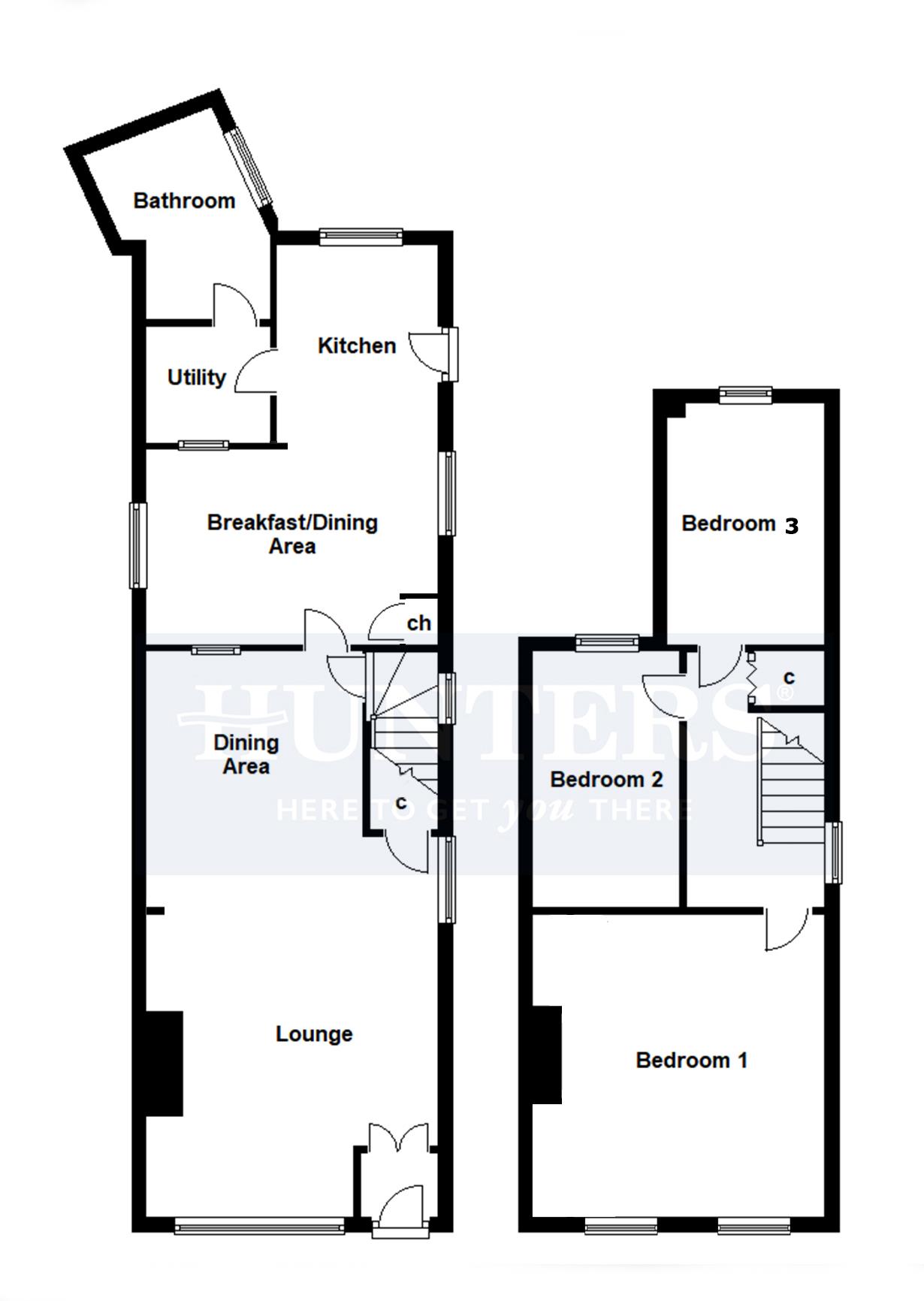End terrace house for sale in Burntwood WS7, 3 Bedroom
Quick Summary
- Property Type:
- End terrace house
- Status:
- For sale
- Price
- £ 125,000
- Beds:
- 3
- County
- Staffordshire
- Town
- Burntwood
- Outcode
- WS7
- Location
- Princess Street, Burntwood, Staffs WS7
- Marketed By:
- Hunters - Burntwood
- Posted
- 2024-04-18
- WS7 Rating:
- More Info?
- Please contact Hunters - Burntwood on 01543 748897 or Request Details
Property Description
Hunters Burntwood are please to offer For Sale this Well Presented Freehold End Terrace house, which is available with No Upward Chain. The property benefits from sealed unit double glazing and gas radiator central heating and in brief comprise: Lounge/diner, refitted breakfast/kitchen, utility, three bedrooms, refitted bathroom (ground floor) and rear garden. EPC:D59
hall
having a sealed unit double glazed front entrance door and double doors to the:-
lounge/diner
7.92m (26' 0") x 4.09m (13' 5") (3.05m (10' 0") min)
having a sealed unit double glazed leaded front window, sealed unit double glazed leaded side window, telephone point, double panel radiator, single panel radiator, Flavel Renoir gas fire set against a brick fireplace with raised plinth along side, under stairs storage cupboard and door giving access to the stairway to the first floor.
Dining/breakfast area
4.09m (13' 5") x 2.72m (8' 11")
refitted with a matching range of Base units, extensive work surfaces, double panel radiator, cupboard containing the Worcester combination boiler, and sealed unit double glazed windows to either side.
Kitchen
2.62m (8' 7") x 2.26m (7' 5")
refitted with a matching range of base, drawer & wall mounted units, round edge work surface incorporating a stainless steel sink top and drainer, integrated four ring electric hob, electric oven, ceramic tiled walls, sealed unit double glazed leaded rear window and sealed unit double glazed side door.
Utility room
with round edge work surface, double wall mounted unit, plumbing & space for an automatic washing machine, space & vent for a tumble dryer, radiator and sealed unit double glazed skylight window.
Bathroom
refitted with a white suite incorporating a bath with ceramic tiled splashbacks, low level W.C., pedestal hand basin, double panel radiator and sealed unit double glazed side window.
Landing
with a sealed unit double glazed side window, radiator, storage cupboard with shelving and ceiling hatch to the roof space.
Bedroom 1
4.19m (13' 9") x 4.11m (13' 6")
with two sealed unit double glazed leaded front windows and double panel radiator.
Bedroom 2
3.63m (11' 11") x 2.13m (7' 0")
with a sealed unit double glazed leaded rear window and double panel radiator.
Bedroom 3
3.35m (11' 0") x 2.24m (7' 4")
having a sealed unit double glazed rear window and radiator.
Outside
A gate gives access to the side entrance door and leads on to the rear of the property, which has a crazy paved patio, cold water tap, shed and bordered lawn.
Property Location
Marketed by Hunters - Burntwood
Disclaimer Property descriptions and related information displayed on this page are marketing materials provided by Hunters - Burntwood. estateagents365.uk does not warrant or accept any responsibility for the accuracy or completeness of the property descriptions or related information provided here and they do not constitute property particulars. Please contact Hunters - Burntwood for full details and further information.


