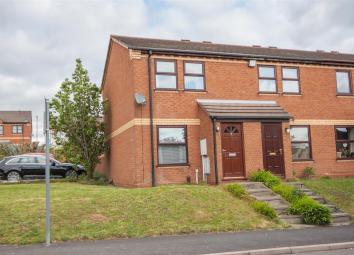End terrace house for sale in Burntwood WS7, 2 Bedroom
Quick Summary
- Property Type:
- End terrace house
- Status:
- For sale
- Price
- £ 140,000
- Beds:
- 2
- County
- Staffordshire
- Town
- Burntwood
- Outcode
- WS7
- Location
- High Street, Chase Terrace, Burntwood WS7
- Marketed By:
- Hunters - Burntwood
- Posted
- 2024-04-01
- WS7 Rating:
- More Info?
- Please contact Hunters - Burntwood on 01543 748897 or Request Details
Property Description
Hunters Burntwood are pleased to offer For Sale this end terraced house which has the benefit of sealed unit double glazing t & gas radiator central heating and in brief comprises; porch, lounge, fitted kitchen, landing, two bedrooms, family bathroom, front garden, enclosed rear garden and off road parking.
Porch
with a wooden front entrance door and a door leading to the living room.
Lounge
2.77m (9' 1") (3.71m (12' 2") max) x 3.63m (11' 11")
having a sealed unit double glazed front window, wooden front door, radiator, TV aerial point, telephone point, internet point, two wall light points and a stairway to the first floor.
Kitchen/diner
3.68m (12' 1") x 3.18m (10' 5")
fitted with matching base drawer & wall mounted units, roundedge work surfaces incorporating a stainless steel sinktop, electric double oven, 4 ring gas hob with cooker hood above, space & plumbing for an automatic washing machine, space for a fridge freezer, ceramic tiling to most walls, ceramic tiled floor, ceiling spotlights, radiator, storage cupboard, sealed unit double glazed rear window and sealed unit double glazed rear French doors.
Landing
having a cupboard containing the Ariston combi boiler & shelving and a ceiling hatch to the roof space.
Bedroom 1
2.77m (9' 1") (3.71m (12' 2") max) x 3.63m (11' 11")
having two sealed unit double glazed front windows, radiator and a built in cupboard/wardrobe with hanging rail & shelving.
Bedroom 2
3.23m (10' 7") x 1.70m (5' 7")
having a sealed unit double glazed rear window and a radiator.
Bathroom
fitted with a white suite incorporating a bath with electric shower, low level W.C., pedestal hand basin, radiator, ceramic tiled walls, lino floor, shaver socket and a sealed unit double glazed rear window.
Outside
To the front of the property is a lawn that continues around the side, paved stepped path leading to the front door. To the rear is a paved patio area, cold water tap, two lawn areas separated by a paved path leading to a wooden gate at the rear, security light, small bark area and enclosed by brick walls & fencing.
Tenure
We are advised that the property is currently Leasehold and that the vendors are in the process of purchasing the Freehold. The property will then be Freehold on Completion. This is subject to confirmation by the Vendors Solicitors.
Property Location
Marketed by Hunters - Burntwood
Disclaimer Property descriptions and related information displayed on this page are marketing materials provided by Hunters - Burntwood. estateagents365.uk does not warrant or accept any responsibility for the accuracy or completeness of the property descriptions or related information provided here and they do not constitute property particulars. Please contact Hunters - Burntwood for full details and further information.


