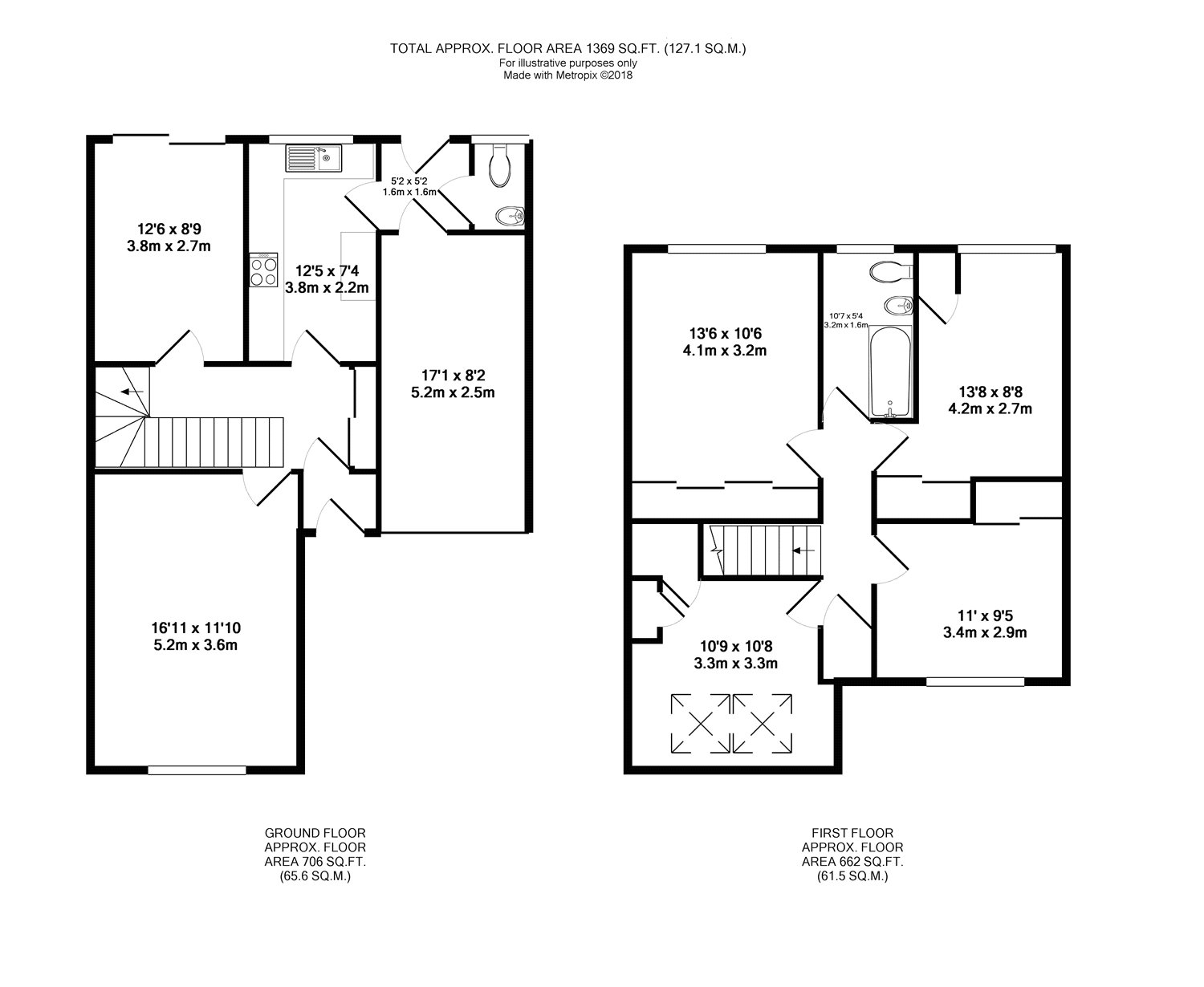End terrace house for sale in Bristol BS9, 4 Bedroom
Quick Summary
- Property Type:
- End terrace house
- Status:
- For sale
- Price
- £ 435,000
- Beds:
- 4
- Baths:
- 1
- Recepts:
- 2
- County
- Bristol
- Town
- Bristol
- Outcode
- BS9
- Location
- Waterdale Close, Bristol BS9
- Marketed By:
- CJ Hole Henleaze
- Posted
- 2018-11-09
- BS9 Rating:
- More Info?
- Please contact CJ Hole Henleaze on 0117 444 9728 or Request Details
Property Description
Positioned within a generous corner plot is this deceptively spacious four bedroom end of terrace property. Briefly comprising central hall, two receptions; one to front and one to rear with patio doors to garden, fitted kitchen, rear lobby, downstairs cloakroom WC, four bedrooms, bathroom and garage. A well-maintained and mature garden measuring 15m x 12.5m, ample parking to front, positioned within a cul-de-sac on the Westbury-on-Trym and Henleaze borders and offered with no chain.
Entrance
Entrance via obscured glazed door leading to vestibule.
Vestibule
Multi-paned glazed door leading to central hallway.
Central Hallway (15' 1" x 5' 11" (4.6m x 1.8m))
(incorporating stairwell)(excluding cloak cupboard and service meters cupboard)
Radiator, telephone point, central stairwell for central landing and doors to ground floor rooms.
Living Room (16' 11" x 11' 10" (5.16m x 3.6m))
Double glazed window to front, coving, tiled fireplace and hearth with coal effect gas fire inset, television point and two radiators.
Reception Two / Dining Room (12' 6" x 8' 9" (3.8m x 2.66m))
Double glazed patio sliding doors to rear overlooking and providing access to private garden, coving, radiator and serving hatch to kitchen.
Kitchen (12' 5" x 7' 4" (3.78m x 2.24m))
Double glazed window to rear overlooking garden, fitted kitchen with a range of matching wall and base units and laminate worktop surfaces, built-in sink unit with mixer tap over, tiled splashbacks and ample power points, gas cooker point, space for upright fridge freezer, plumbing for washing machine, ample storage and door to rear lobby.
Rear Lobby (5' 2" x 5' 2" (1.58m x 1.58m))
Obscured glazed door to garden, floor standing gas boiler, door to integral garage and door to downstairs cloakroom WC.
Downstairs Cloakroom WC
Obscured glazed window to rear, a fitted two piece white suite comprising low level WC, corner wall mounted wash hand basin, tiled splashbacks and electric wall mounted heater.
Integral Garage (17' 1" x 8' 2" (5.2m x 2.5m))
Timber doors to front for both pedestrian and vehicle access, light, power, ample shelving and space for one vehicle.
First Floor Central Landing
Doors to first floor rooms.
Master Bedroom (13' 6" x 10' 6" (4.12m x 3.2m))
(excluding wardrobes)
Double glazed window to rear overlooking garden, fitted wardrobes and radiator.
Bedroom Two (13' 8" x 8' 8" (4.16m x 2.65m))
(incorporating airing cupboard housing lagged hot water cylinder and shelving over)
Double glazed window to rear overlooking garden, coving and built-in wardrobes.
Bedroom Three (10' 9" x 10' 8" (3.28m x 3.26m))
Twin Velux windows to front, coving, built-in storage cupboard, access to eaves storage, radiator, additional raised cupboard with loft access to loft storage.
Bedroom Four (11' 0" x 9' 5" (3.35m x 2.88m))
(excluding wardrobes)
Double glazed window to front, coving, fitted wardrobes and radiator.
Family Bathroom (10' 7" x 5' 4" (3.22m x 1.63m))
Obscured double glazed window to rear, fitted three piece suite comprising pedestal wash hand basin, low level WC, panel bath with electric shower over, tiled splashbacks and electric wall mounted heater.
Rear Garden
A well presented spacious rear garden which measures approximately 15m by 12.5m (please note this is wider than most of the properties within this road), the initial part of the garden has a practical level clay block paved area suitable for tables and chairs, central feature arbour which leads to a central lawn, mature trees and shrubs to borders, central path, vegetable plot to right hand side, water feature, mature hedgerow adjacent to an old stone boundary wall to right hand side, extensive additional drive/patio currently housing garden shed, outside hook-up power and lighting, modern double security gates and an additional single pedestrian gate which provides vehicle and pedestrian access to the front garden and driveway, additional external secure storage cupboard with exposed brick facade suitable for potting shed and storage for garden furniture.
Front Of Property
An extensive concrete block paved front driveway suitable for at least two vehicles and providing vehicle access to garage, pedestrian access to vestibule which in turn leads to central hallway and gravelled feature front garden with mature shrubs.
Property Location
Marketed by CJ Hole Henleaze
Disclaimer Property descriptions and related information displayed on this page are marketing materials provided by CJ Hole Henleaze. estateagents365.uk does not warrant or accept any responsibility for the accuracy or completeness of the property descriptions or related information provided here and they do not constitute property particulars. Please contact CJ Hole Henleaze for full details and further information.


