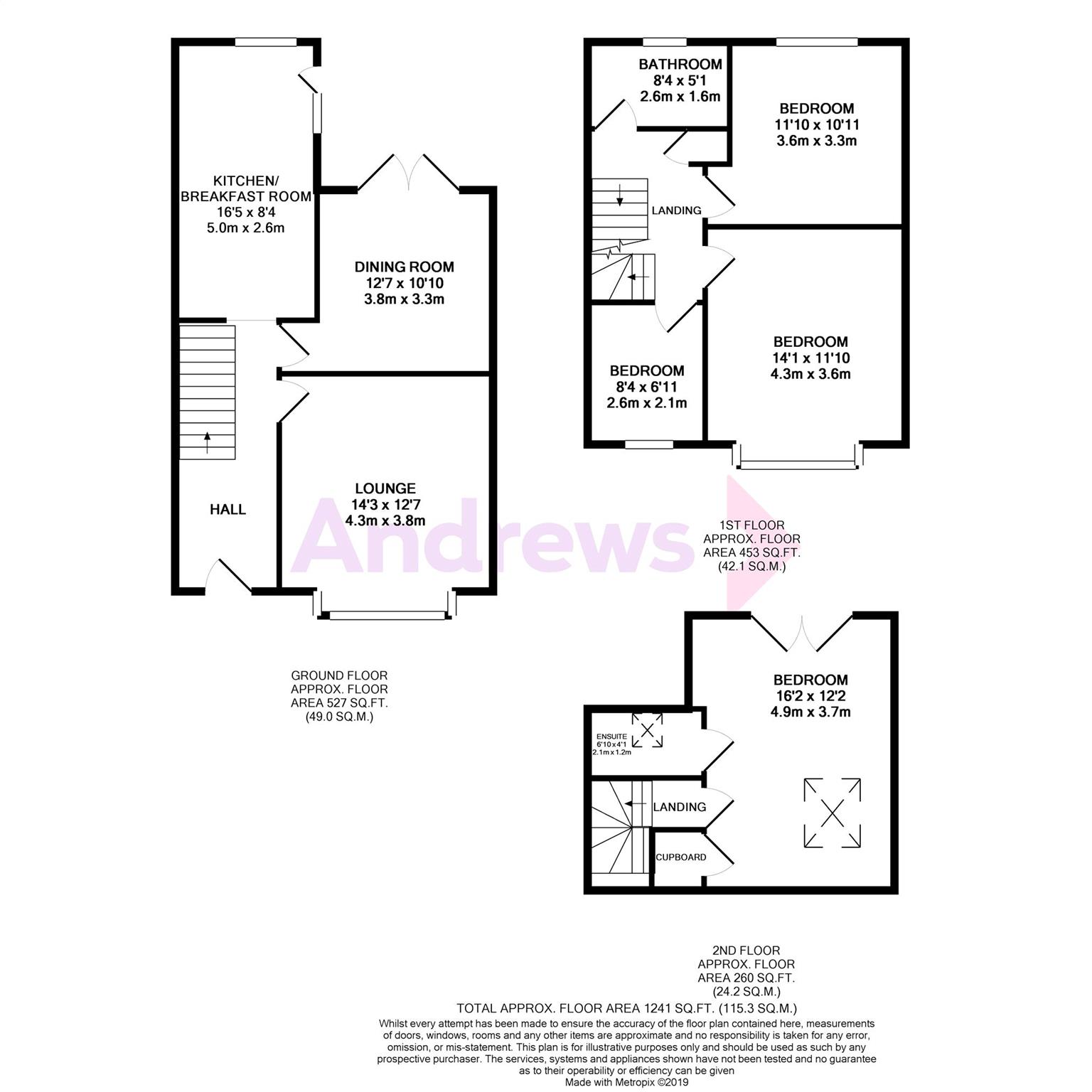End terrace house for sale in Bristol BS7, 4 Bedroom
Quick Summary
- Property Type:
- End terrace house
- Status:
- For sale
- Price
- £ 395,000
- Beds:
- 4
- Baths:
- 2
- Recepts:
- 2
- County
- Bristol
- Town
- Bristol
- Outcode
- BS7
- Location
- Parkstone Avenue, Horfield, Bristol BS7
- Marketed By:
- Andrews - Bishopston
- Posted
- 2024-05-14
- BS7 Rating:
- More Info?
- Please contact Andrews - Bishopston on 0117 295 7370 or Request Details
Property Description
Located in a side road, this end of terrace, four bedroom family home presents well-appointed accommodation over three floors.
A welcoming entrance hall provides access to a charming lounge, complete with a bay window and a feature gas fireplace. To the rear is a separate dining room, or ideal family playroom with French doors opening onto and overlooking the garden. The kitchen is well appointed, with an abundance of work surfaces, wall and floor mounted storage. The kitchen features views over the garden and a door out into the rear garden.
Upstairs lie three bedrooms – with two excellent double bedrooms and a generous single bedroom. These share a modern bathroom with a white three piece suite.
The first floor landing leads to a fantastic master bedroom with a Juliette balcony that offers far reaching views over the city skyline. The master bedroom benefits from a contemporary en-suite shower room and there is also an abundance of storage.
Outside the garden is fully enclosed and South East facing with a side gate onto the access lane. The garden is mainly laid to lawn which is perfect for children – along with a retained hard-standing area which is perfect for outdoor dining and BBQs which can be accessed from the French doors of the dining room.
Entrance Hall
Lounge (4.45m into bay x 3.84m)
Double glazed bay window, radiator, picture rails, coved ceiling, gas fireplace, TV point, power points, carpet.
Dining Room (3.30m x 3.91m)
Radiator, picture rails, coved ceiling, power points, patio doors to garden.
Kitchen/Breakfast Room (5.00m x 2.54m)
Two double glazed windows, part tiled walls, single drainer with single inset sink bowl with cupboard under. Range of wall units and base units with cupboards and drawers under laminate worktops. Plumbed for washing machine and dishwasher, space for cooker and fridge/freezer. Power points, radiator, door to garden.
Landing
Cupboard, staircase to loft room.
Bedroom Two (4.45m into bay x 2.90m)
Double glazed window, built in wardrobe, radiator, power points, carpet.
Bedroom Three (3.35m x 3.30m)
Double glazed window, built in wardrobe, radiator, power points, carpet.
Bedroom Four (2.54m x 2.18m)
Double glazed window, radiator, power points, carpet.
Bathroom (1.42m x 2.67m)
Double glazed frosted window, panel bath with mixer tap and shower over, hand basin, WC, partially tiled walls, radiator.
Upper Landing
Bedroom One (5.36m x 3.40m)
Skylight window, built in cupboards. Juliette balcony with city views. Radiator, power points, door to en-suite.
En-Suite Shower Room (1.19m x 2.54m)
Skylight window, double shower cubicle, hand basin, WC, partially tiled walls, heated towel rail, tiled floor.
Rear Garden (14.48m max x 6.45m)
Side access, fences to side, flower beds and borders with trees and shrubs. Laid to lawn and patio.
Property Location
Marketed by Andrews - Bishopston
Disclaimer Property descriptions and related information displayed on this page are marketing materials provided by Andrews - Bishopston. estateagents365.uk does not warrant or accept any responsibility for the accuracy or completeness of the property descriptions or related information provided here and they do not constitute property particulars. Please contact Andrews - Bishopston for full details and further information.


