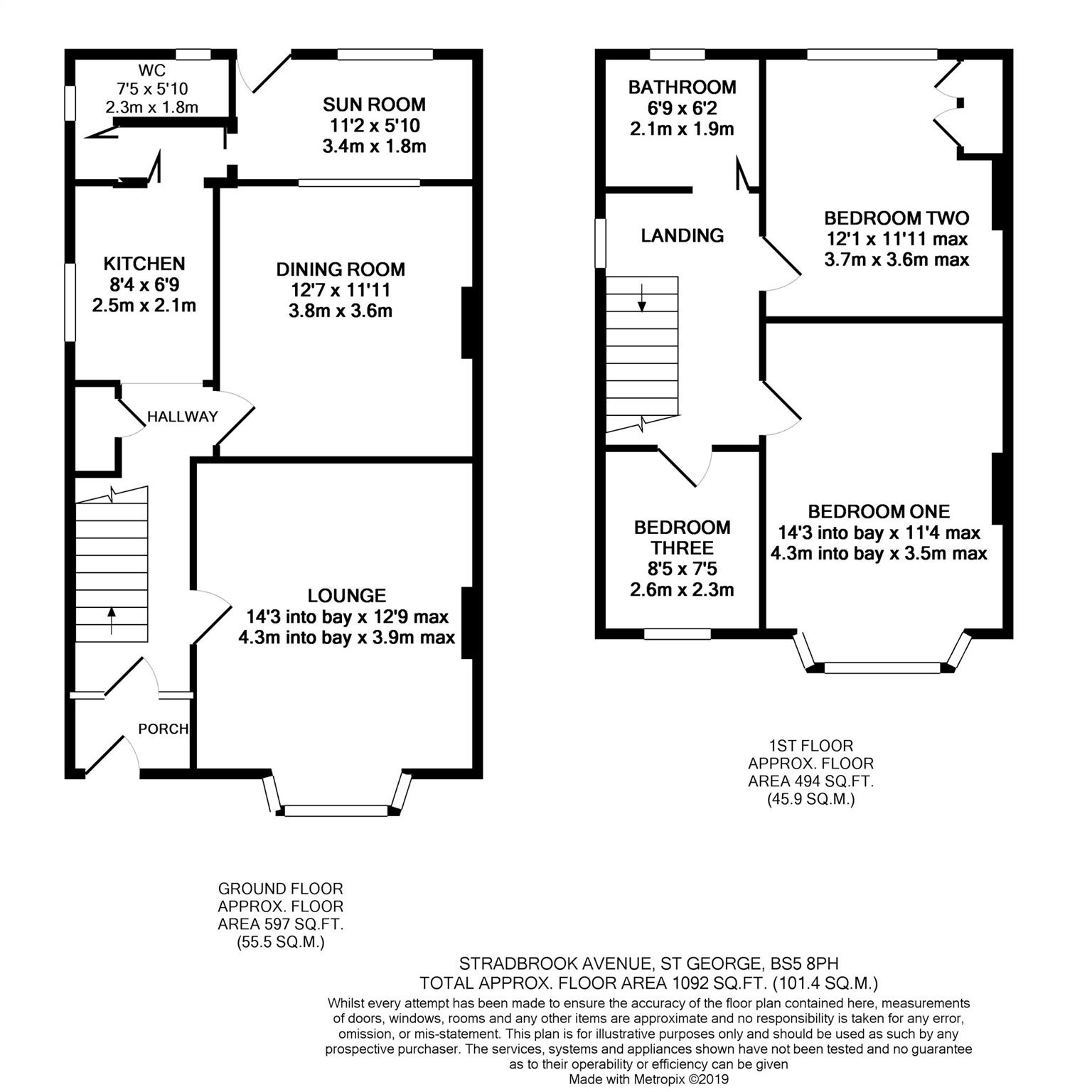End terrace house for sale in Bristol BS5, 3 Bedroom
Quick Summary
- Property Type:
- End terrace house
- Status:
- For sale
- Price
- £ 250,000
- Beds:
- 3
- Baths:
- 1
- Recepts:
- 2
- County
- Bristol
- Town
- Bristol
- Outcode
- BS5
- Location
- Stradbrook Avenue, St. George BS5
- Marketed By:
- Andrews - Longwell Green
- Posted
- 2019-04-08
- BS5 Rating:
- More Info?
- Please contact Andrews - Longwell Green on 0117 301 7270 or Request Details
Property Description
Andrews are pleased to bring to the market this three bedroom end of terrace house, which is in need of renovation. Set in the popular Stradbrook avenue, and within a 13 minute walk to Magpie bottom nature reserve and a 6 minute walk to two mile hill primary school. This property has great potential and scope to create your next home for many years due to the accommodation and outside space.
The accommodation comprises of an entrance hall a separate lounge and dining room and kitchen. To the upstairs there are three bedrooms and a bathroom. The heating in this property is currently electric storage heaters. The rear garden has a lawn and patio area and leads to a garage at the rear of the garden.
The property would benefit from modernisation throughout, and has to be viewed to appreciate the potential on offer, those that do will have the opportunity to acquire an amazing family home.Please call now to book into our open day on the 30th March 2019.
Porch
Double glazed entrance door and stained glass door to hall.
Hallway
Staircase with cupboard under leading to first floor. Electric heater. Doors to lounge, dining room and opening to kitchen.
Lounge (4.34m into bay x 3.89m max)
Double glazed bay window to front. Electric heater.
Dining Room (3.84m x 3.63m max)
Electric heater. Window to sun room.
Sun Room (3.40m x 1.78m)
Double glazed window to rear and double glazed door to garden. Sliding door to lobby plus sliding door to WC.
WC
Sliding door. Two single glazed windows. Low level WC.
Kitchen (2.54m x 2.06m)
Double glazed window to side. Single bowl sink unit. Range of wood effect wall and base units with laminate worktops. Electric heater. Sliding door to lobby.
First Floor Landing
Double glazed window to side. Doors to bedrooms and bathroom. Access to loft space.
Bedroom 1 (4.34m into bay x 3.45m max)
Double glazed bay window to front. Electric storage heater.
Bedroom 2 (3.68m x 3.63m max)
Double glazed window to rear. Built in cupboards with water tank. Electric storage heater.
Bedroom 3 (2.57m x 2.26m)
Double glazed window to front.
Bathroom (2.06m x 1.88m)
Double glazed window to rear. Sliding door. Suite comprising shower cubicle, wash hand basin and low level WC. Tiled walls. Electric wall heater.
Double Garage
Located in the rear garden is a double garage which is accessed via a rear road. Personal door to garden.
Front Garden
Walls to side and front. Patio area. Gated side access to rear garden.
Rear Garden
Enclosed by fencing. Lawn and patio areas. Garden shed. Gated side access to front.
Property Location
Marketed by Andrews - Longwell Green
Disclaimer Property descriptions and related information displayed on this page are marketing materials provided by Andrews - Longwell Green. estateagents365.uk does not warrant or accept any responsibility for the accuracy or completeness of the property descriptions or related information provided here and they do not constitute property particulars. Please contact Andrews - Longwell Green for full details and further information.


