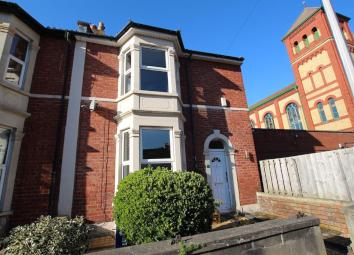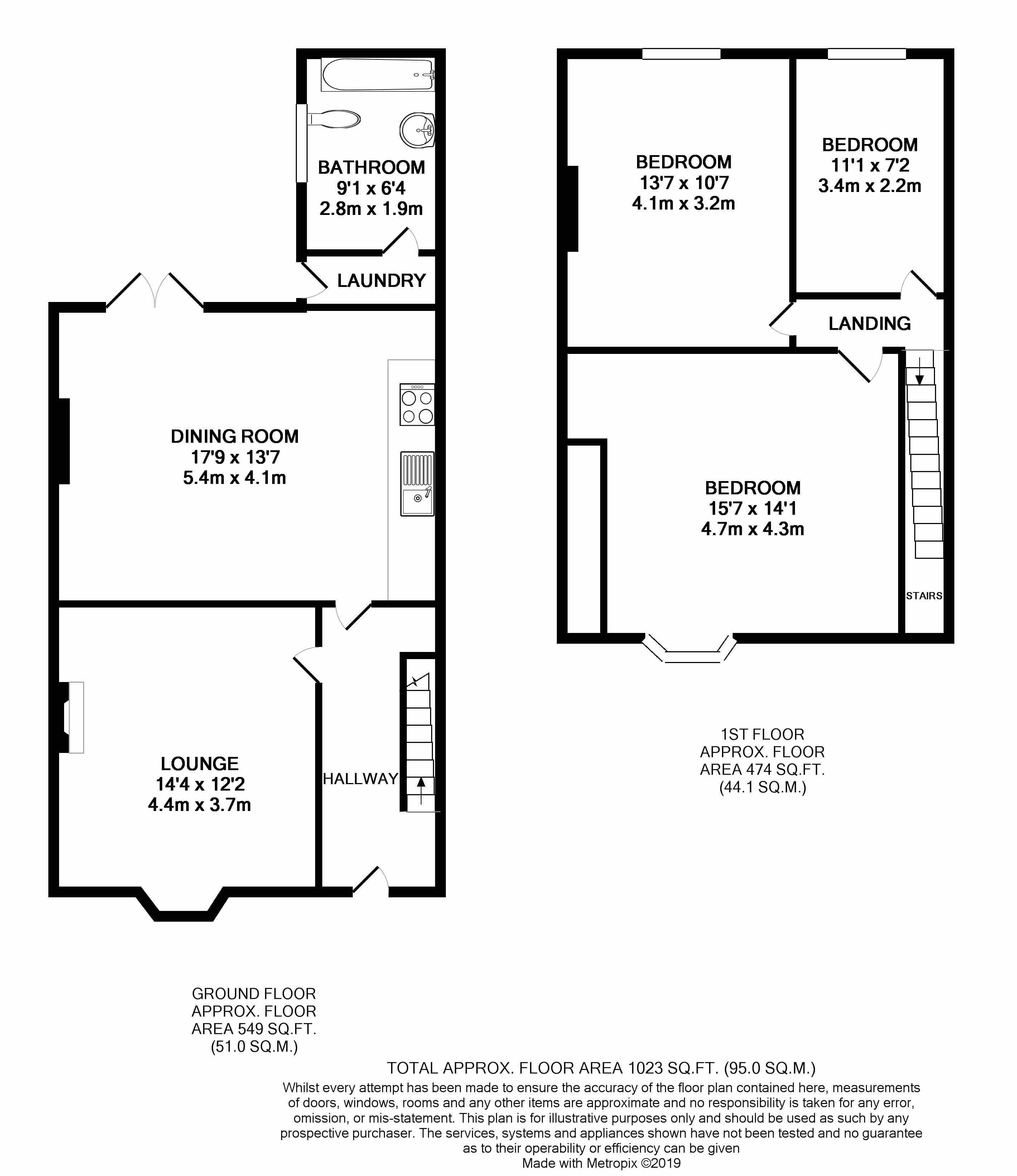End terrace house for sale in Bristol BS5, 3 Bedroom
Quick Summary
- Property Type:
- End terrace house
- Status:
- For sale
- Price
- £ 385,000
- Beds:
- 3
- County
- Bristol
- Town
- Bristol
- Outcode
- BS5
- Location
- Kingsley Road, Greenbank, Bristol BS5
- Marketed By:
- Hunters - Easton
- Posted
- 2024-05-12
- BS5 Rating:
- More Info?
- Please contact Hunters - Easton on 0117 295 0545 or Request Details
Property Description
King of the Road! Situated at the end of terrace on the superbly popular Kingsley Road comes this broad and spacious period property ideally set up to make a wonderful family home. Currently arranged over two floors the dwelling comprises a bay fronted lounge, kitchen/diner on the ground floor with three double bedrooms on the first floor. As an end terrace the home has broad rooms with high ceilings and is presented with a stylish mix of contemporary and original features with further benefits including gas central heating, space for a log burner, key coded locks and a magnificent garden which is part decking, part lawn, part mature shrubbery and foliage with a gate at the rear. A fabulous addition to the market! Don't miss out!
Entrance hall
Set back from the pavement via a walled front garden with mature shrubs and planters. The family home is accessed via a combination door with security code entrance. Fuses are elevated to the side above with wood effect flooring in the hallway way, under stairs storage, smoke alarm wall mounted radiator, electric light and fuses.
Living room
Accessed via a wood/glass panel door with double glazing into the bay frontage, carpet, chimney stack with space for the log burner, wall mounted radiator, picture rails, feature wall paper, coving, ceiling rose, electric light and sockets.
Open plan kitchen diner
Accessed via a wood/glass panel door with wood effect laminate flooring, veneer worktops, space for gas hob, extractor fan above, fitted storage units, splash back tiles, space for white goods, double glazed window and French doors to the rear garden, chimney stack with surround, electric light and sockets.
Laundry
Slate effect tiled floor, plumbing for washing machine and a Valiant combination gas-fire boiler for domestic hot water and central heating.
Bathroom
Fitted with a white suite of panelled bath with shower unit above, low level WC & pedestal wash hand basin, UPVC double glazed frosted window to the side aspect, slate effect tiled floor, inset mirror, radiator, splash back tiling, extractor fan, electric light.
Master bedroom
Accessed via a wood panel door with carpet triple double glazed windows to the bay window, fitted storage unit, additional storage cupboard, wall mounted radiator, electric light and sockets.
Bedroom
Double bedroom accessed via a painted wood panel door with wood effect flooring, double glazed window to the rear aspect, chimney stack, wall mounted radiator, electric light and sockets,
bedroom
Accessed via a painted wood panel door, electric light and sockets, UPVC double glazed window to rear with a lovely outlook onto the rear garden.
Garden
Sumptuous rear garden or approximately 70 feet with a West facing aspect. One of the largest gardens in the area which is arranged with a combination of decking, lawn and mature shrubs and planters. There is also secure rear access.
Property Location
Marketed by Hunters - Easton
Disclaimer Property descriptions and related information displayed on this page are marketing materials provided by Hunters - Easton. estateagents365.uk does not warrant or accept any responsibility for the accuracy or completeness of the property descriptions or related information provided here and they do not constitute property particulars. Please contact Hunters - Easton for full details and further information.


