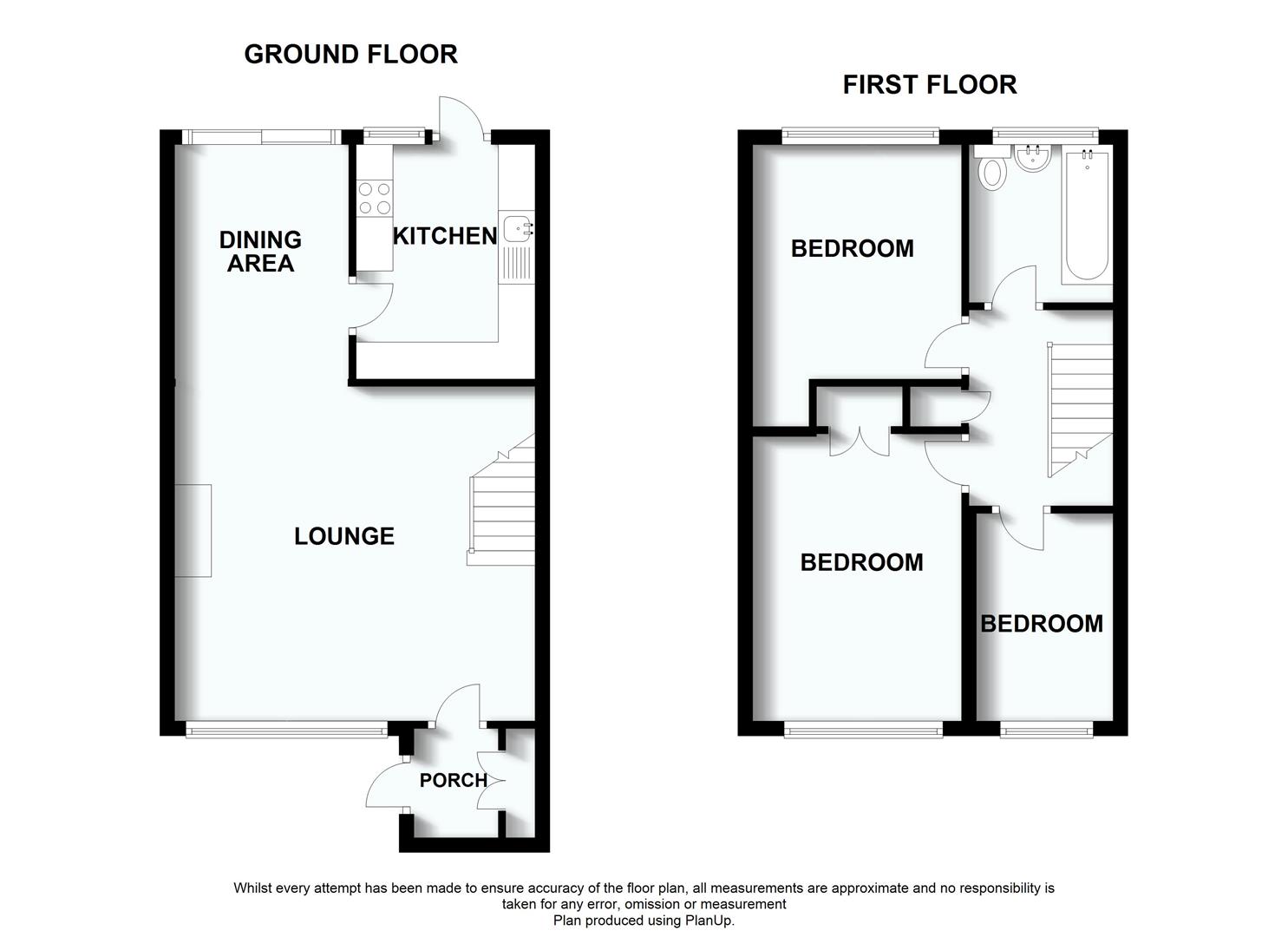End terrace house for sale in Bristol BS4, 3 Bedroom
Quick Summary
- Property Type:
- End terrace house
- Status:
- For sale
- Price
- £ 259,950
- Beds:
- 3
- Baths:
- 1
- Recepts:
- 1
- County
- Bristol
- Town
- Bristol
- Outcode
- BS4
- Location
- Queensdown Gardens, Brislington, Bristol BS4
- Marketed By:
- Greenwoods Estate Agents
- Posted
- 2024-05-14
- BS4 Rating:
- More Info?
- Please contact Greenwoods Estate Agents on 0117 301 7250 or Request Details
Property Description
Fantastic city views with light and airy open plan living are what it's all about with this lovely end of terrace home. Built in the mid-1970s and benefiting large windows to maximise those amazing views and with generously sized accommodation, this is a great starter home for those looking for a convenient location within easy reach of the Bath and Wells Road and within a short walk to Arnos Vale Park. Highly recommended.
Entrance
Composite entrance door with UPVC double glazed window to it's side to:-
Porch
Radiator, full height storage cupboard, stripped floorboards, panelled internal door to:-
Lounge/Dining Room (7.58m x 4.86 narrowing to 2.39 in dining area (24')
Lounge Area
Open plan stairs rising to first floor. Large UPVC Double glazed window to front, dado rail, stripped floorboards, radiator, wood burning stove (see notes later). Open to:-
Dining Area
UPVC Double glazed patio doors to rear, radiator, door to:-
Kitchen (3.17m x 2.37m (10'4" x 7'9" ))
UPVC Double glazed window and door to rear garden. Fitted with a range of wall and base units with wood block work surface, ceramic single drainer sink with mixer tap, metro tiled splashbacks, built in electric oven and gas hob with chimney extractor over, space for fridge/freezer, space and plumbing for automatic washing machine and dishwasher.
Landing
Access via hatch to loft. Door to storage cupboard housing Worcester combination boiler, internal doors to first floor accommodation.
Bedroom One (3.81m x 2.81m (12'5" x 9'2"))
UPVC Double glazed window to front with extensive city views. Built in double wardrobe, radiator.
Bedroom Two (3.10m x 2.81m (10'2" x 9'2"))
UPVC Double glazed window to rear, radiator, open storage cupboard area with shelving.
Bedroom Three (2.90m x 1.98m (9'6" x 6'5"))
UPVC Double glazed window to front aspect, radiator. Fitted with a range of bespoke bedroom furniture incorporating bed base with drawers, wall units and wardrobe.
Bathroom (2.11m x 1.98m (6'11" x 6'5"))
Opaque UPVC Double glazed window to rear. Grey suite comprising panelled bath with electric shower unit over, pedestal wash hand basin, low level w.C, heated towel rail.
Outside
Front:- Of an open plan design with steps leading to the front entrance.
Rear:- Terraced rear garden initially laid to paving with steps to the first tier laid to chippings with ornamental pond. Steps up to a further lawned area with shed.
General
We have been advised by the current owner that the wood burner does not comply to building regulations.
Property Location
Marketed by Greenwoods Estate Agents
Disclaimer Property descriptions and related information displayed on this page are marketing materials provided by Greenwoods Estate Agents. estateagents365.uk does not warrant or accept any responsibility for the accuracy or completeness of the property descriptions or related information provided here and they do not constitute property particulars. Please contact Greenwoods Estate Agents for full details and further information.


