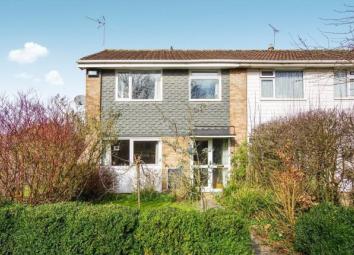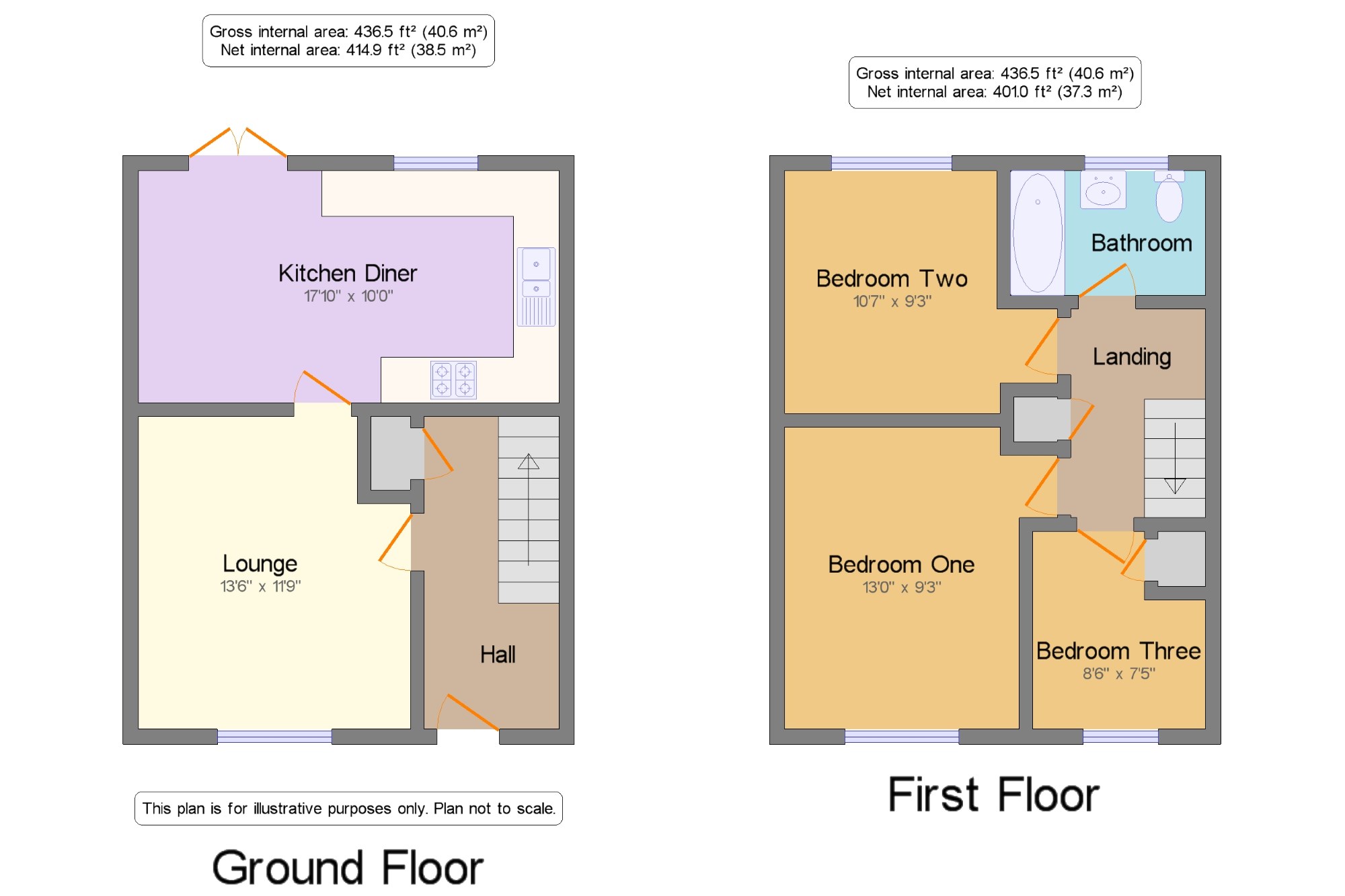End terrace house for sale in Bristol BS37, 3 Bedroom
Quick Summary
- Property Type:
- End terrace house
- Status:
- For sale
- Price
- £ 240,000
- Beds:
- 3
- Baths:
- 1
- Recepts:
- 1
- County
- Bristol
- Town
- Bristol
- Outcode
- BS37
- Location
- Maisemore, Yate, Bristol, South Gloucestershire BS37
- Marketed By:
- Taylors - Yate
- Posted
- 2019-05-04
- BS37 Rating:
- More Info?
- Please contact Taylors - Yate on 01454 437866 or Request Details
Property Description
Occupying a corner plot this three bedroom end of terrace house is in excellent decorative order throughout. The accommodation consists of an entrance hall, living room and kitchen/diner on the ground floor with three bedrooms and a bathroom on the first floor. There are gardens to the front and rear with a summer house and work shop. Other benefits include gas central heating, double glazing, a garage and further parking.
Corner Plot
Three Bedrooms
Kitchen/Diner
Well Presented
Gas Central Heating
Double Glazing
Hall x .
Kitchen/Diner17'10" x 10' (5.44m x 3.05m). Double glazed window facing the rear and double doors to garden. Radiator. Composite work surface, wall and base units, stainless steel sink, electric and built in microwave oven, gas hob, plumbing for washing machine.
Lounge13'6" x 11'9" (4.11m x 3.58m). Double glazed window facing the front. Radiator. Laminate flooring.
Landing x . Cupboard housing boiler.
Bedroom One13' x 9'3" (3.96m x 2.82m). Double glazed window facing the front. Radiator, laminate flooring.
Bedroom Two10'7" x 9'3" (3.23m x 2.82m). Double glazed window facing the rear. Radiator, laminate flooring.
Bedroom Three8'6" x 7'5" (2.6m x 2.26m). Double glazed window facing the front. Radiator, laminate flooring.
Bathroom x . Double glazed window facing the rear. Low level WC, panelled bath, shower over bath, wash hand basin.
Garden x . Corner plot with wall and fenced surrounds. Work shop with electrics, access to garage. Landscaped garden with terrace areas.
Property Location
Marketed by Taylors - Yate
Disclaimer Property descriptions and related information displayed on this page are marketing materials provided by Taylors - Yate. estateagents365.uk does not warrant or accept any responsibility for the accuracy or completeness of the property descriptions or related information provided here and they do not constitute property particulars. Please contact Taylors - Yate for full details and further information.


