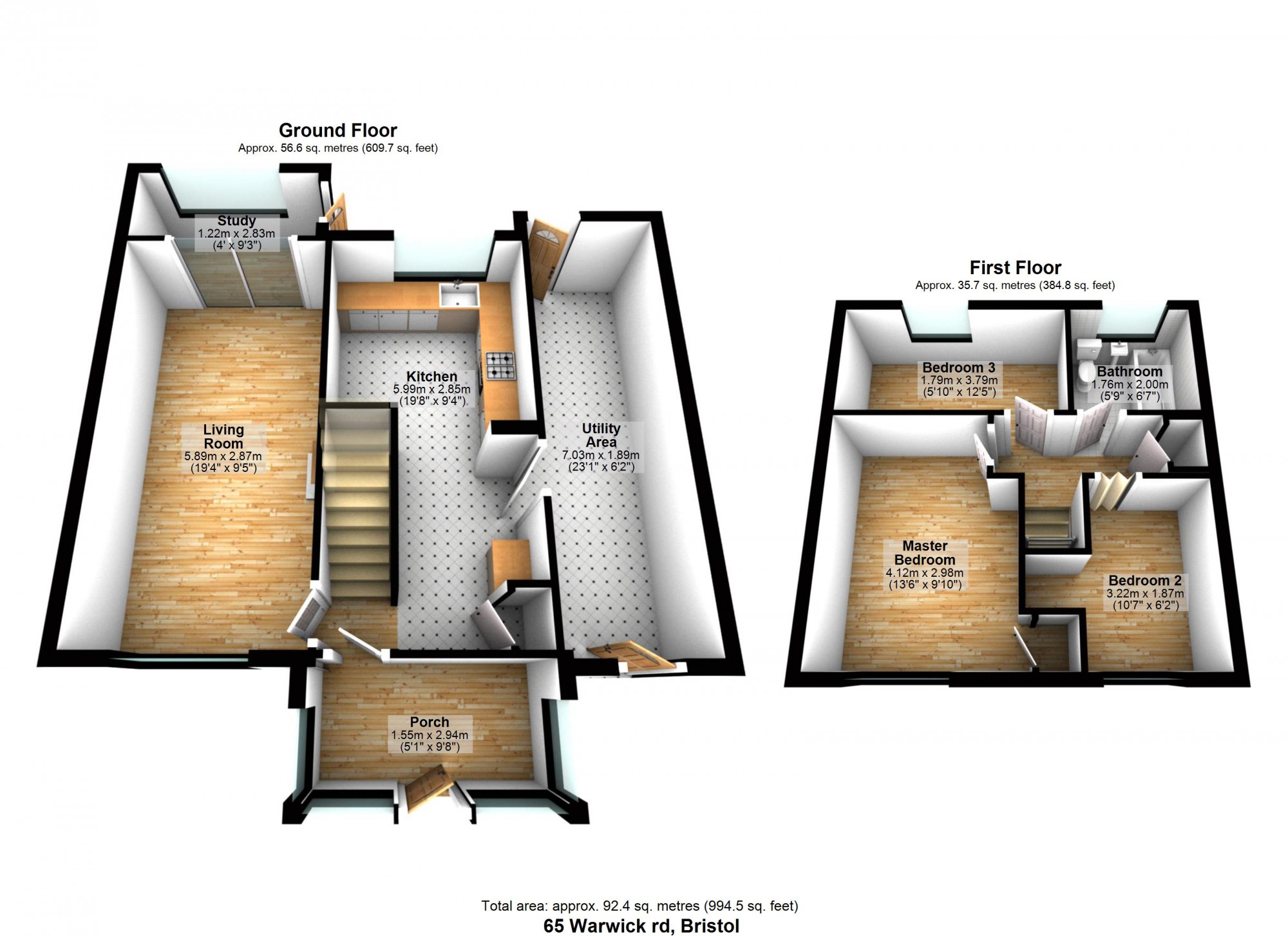End terrace house for sale in Bristol BS31, 3 Bedroom
Quick Summary
- Property Type:
- End terrace house
- Status:
- For sale
- Price
- £ 237,500
- Beds:
- 3
- Baths:
- 1
- Recepts:
- 2
- County
- Bristol
- Town
- Bristol
- Outcode
- BS31
- Location
- Warwick Road, Keynsham BS31
- Marketed By:
- Eveleighs
- Posted
- 2019-05-16
- BS31 Rating:
- More Info?
- Please contact Eveleighs on 0117 304 8413 or Request Details
Property Description
A three bedroom end of terrace property situated close to local shops and amenities. The property benefits from gas fired central heating with a brand new Worcester combination boiler, double glazing, fitted kitchen, fitted bathroom and a generously sized south facing enclosed rear garden. An internal inspection is highly recommended.
Keynsham is ideally situated between Bristol and Bath, is well serviced by good road and rail networks. Keynsham High Street offers a variety of shops, public houses and restaurants. It has an award winning Memorial Park together with excellent primary and secondary schools.
In fuller the accommodation comprises
Entrance via uPVC double glazed obscured glass door into
Porch
Cloak area, further door to
Hallway
Wood effect flooring, stairs rising to first floor, access to kitchen/breakfast room door to
Lounge / dining room
UPVC double glazed window to front aspect, double radiator, wood effect flooring, open fire place with space and flue for wood burning stove, double glazed sliding doors to
Study/sun room
Window to rear aspect, double glazed obscured glass door to rear garden, single radiator, wood effect flooring.
Kitchen / breakfast room
UPVC double glazed window to rear aspect, a range of floor units with integrated oven and gas hob with extractor hood over, Belfast style sink with mixer tap over, wood effect flooring, integrated under unit fridge, double glazed obscured door to
Utility / storage room
UPVC double glazed obscured door to front aspect, uPVC double glazed door with uPVC matching side panels to rear garden, wood effect flooring, a range of floor units with roll edge work surface over, space for under unit freezer, space and plumbing for washing machine.
First floor landing
Access to loft hatch, storage cupboard housing recently installed Worcester combination boiler, doors to
Master bedroom
UPVC double glazed window to front aspect, fitted wardrobes with hanging rail, double radiator, wood effect flooring.
Bedroom two
UPVC double glazed window to front aspect, fitted wardrobes with hanging rail, single radiator.
Bedroom three
UPVC double glazed window to rear aspect, single radiator.
Family bathroom
UPVC double glazed obscured window to rear aspect, suite comprising panelled bath with shower attachment over, wall mounted wash hand basin with mixer tap over, close coupled w/c, heated towel rail, wood effect flooring, part tiled.
Outside
The generously sized south facing rear garden has a patio area immediately adjacent to the property with the remainder laid mainly to lawn, fully enclosed by wooden fencing.
Directions
On entering Keynsham on the B3116 turn left on to Temple Street, continue on to Albert Road, at the top of Albert Road turn left on to Park Road and immediately left on to Queens Road, continue along Queens Road and turn left into Tenby Road and the left again into Warwick Road, number 65 can be found on the ? Hand side and is identified by an Eveleighs for sale board.
Property Location
Marketed by Eveleighs
Disclaimer Property descriptions and related information displayed on this page are marketing materials provided by Eveleighs. estateagents365.uk does not warrant or accept any responsibility for the accuracy or completeness of the property descriptions or related information provided here and they do not constitute property particulars. Please contact Eveleighs for full details and further information.


