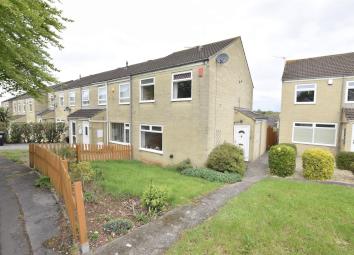End terrace house for sale in Bristol BS30, 3 Bedroom
Quick Summary
- Property Type:
- End terrace house
- Status:
- For sale
- Price
- £ 260,000
- Beds:
- 3
- Baths:
- 2
- Recepts:
- 1
- County
- Bristol
- Town
- Bristol
- Outcode
- BS30
- Location
- Pennine Road, Oldland Common BS30
- Marketed By:
- Andrews - Longwell Green
- Posted
- 2024-04-04
- BS30 Rating:
- More Info?
- Please contact Andrews - Longwell Green on 0117 301 7270 or Request Details
Property Description
A three bedroom end terrace home, situated in a popular address within the village of Oldland Common. The property occupies a private position within the cul de sac; sat behind a lovely, open green aspect which you can view from the living room.
The accommodation comprises an entrance lobby opening to the kitchen and dining area – an open plan area perfect for entertaining guests. From the dining area there are patio doors which open up on to the rear enclosed garden. To the front of the property is the bright spacious living room. The property further benefits from a downstairs cloakroom/utility room.
Upstairs there are two double bedrooms, both with built in wardrobes, and a third single bedroom. The white bathroom suite consists of low level WC, wash hand basin and panelled bath with shower over.
Externally there is a single garage in a nearby block. The rear garden is mainly laid to lawn with a patio area perfectly placed for enjoying the late afternoon/evening sun.
The home is ideally positioned, only 0.4 mile walk from the Bristol to Bath Railway Path, and within 0.6 mile walk to both secondary and primary schools.
Entrance Lobby
Double glazed entrance door and door to WC.
WC (2.82m x 0.91m)
Skylight window. Low level WC and wash hand basin. Plumbing for washing machine.
Sitting Room (4.57m max x 3.48m min)
Double glazed window to front. Radiator.
Kitchen/Dining Room (4.57m max x 4.37m max)
Double glazed window rear. Single bowl sink unit with cupboards under. Range of base and wall units, breakfast bar plus laminate worktops. Plumbing for washing machine. Spaces for cooker and fridge/freezer. Tiled flooring to kitchen area and laminate flooring to dining area. Staircase leading to first floor. Double glazed doors to rear garden.
Landing
Access to loft space. Doors to bedrooms and bathroom.
Bedroom 1 (3.48m max x 2.69m)
Double glazed window to front. Built in wardrobe. Radiator.
Bedroom 2 (3.38m max x 2.69m max)
Double glazed window to rear. Built in cupboard containing combination boiler supplying gas central heating and hot water. Radiator.
Bedroom 3 (2.51m x 1.78m)
Double glazed window to front. Radiator.
Bathroom (1.98m x 1.83m)
Double glazed window to rear. White suite comprising panel bath with shower over plus screen, inset wash hand basin with cupboard under and low level WC. Part tiled walls. Radiator.
Garage
Located in a block is a garage with an up and over door.
Front Garden
Fences to side and front. Lawn area. Gated pathway.
Rear Garden
Enclosed garden. Lawn and patio areas. Variety of shrubs. Gated side access.
Property Location
Marketed by Andrews - Longwell Green
Disclaimer Property descriptions and related information displayed on this page are marketing materials provided by Andrews - Longwell Green. estateagents365.uk does not warrant or accept any responsibility for the accuracy or completeness of the property descriptions or related information provided here and they do not constitute property particulars. Please contact Andrews - Longwell Green for full details and further information.


