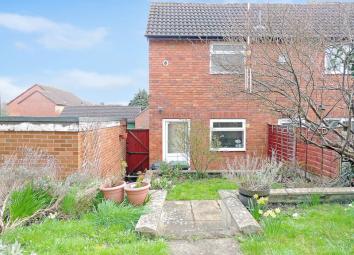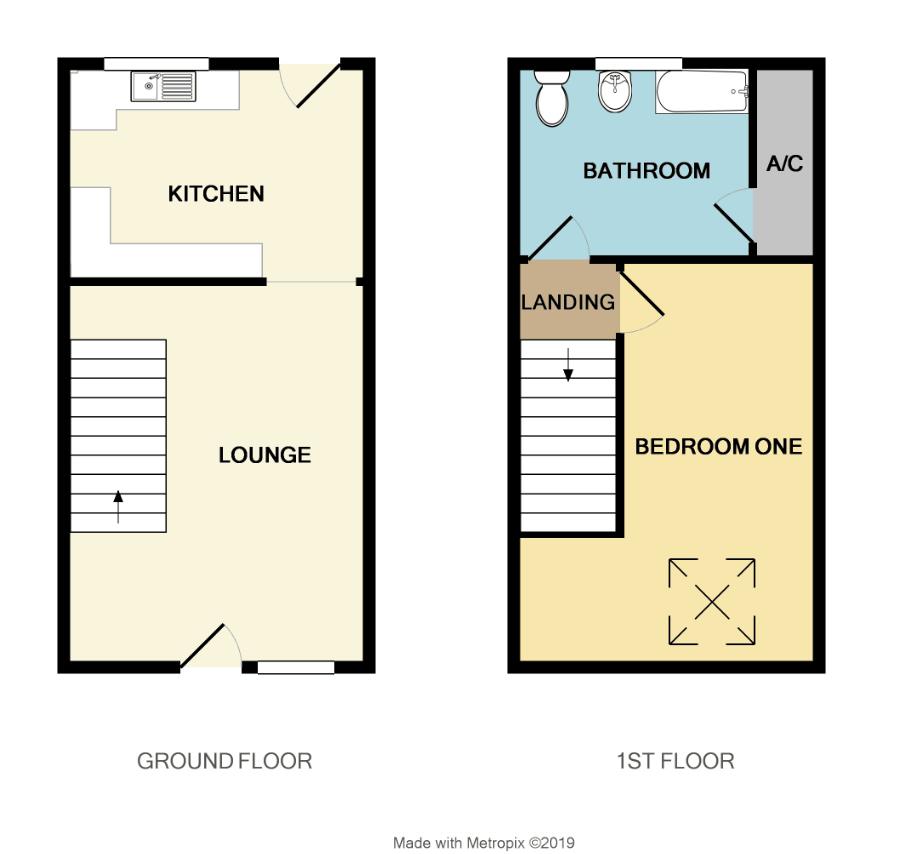End terrace house for sale in Bristol BS30, 1 Bedroom
Quick Summary
- Property Type:
- End terrace house
- Status:
- For sale
- Price
- £ 180,000
- Beds:
- 1
- Baths:
- 1
- Recepts:
- 1
- County
- Bristol
- Town
- Bristol
- Outcode
- BS30
- Location
- Lees Lane, North Common, Bristol BS30
- Marketed By:
- Blue Sky Property
- Posted
- 2019-03-25
- BS30 Rating:
- More Info?
- Please contact Blue Sky Property on 0117 444 9995 or Request Details
Property Description
No chain! One bedroom home! End terrace! Cul-de-sac location! Garage and driveway parking! Blue Sky are pleased to offer for sale this fantastic one bedroom end terrace home located on Lees Lane in North Common. The property is ideally located close to local amenities, cycle track and bus stops. This property is offered for sale with no onward chain and offers any potential buyers the opportunity to really make their mark! Accommodation comprises: Lounge to front with stairs to the first floor landing and kitchen to rear offering access to the rear garden. On the first floor can be found the master bedroom and bathroom. Externally the property boasts a front and beautiful rear garden with outbuilding and garage and driveway parking located close to the property. Must view! Call today to arrange your viewing!
Lounge (14' 10'' x 11' 9'' (4.52m x 3.58m))
Double glazed window and door to front, two radiators, ceiling fan and light, ceiling coving, stairs to first floor landing, laminate flooring.
Kitchen (8' 5'' x 11' 10'' (2.56m x 3.60m))
Double glazed window to rear, base units, worktops, tiled splashbacks, double glazed door to rear garden, sink/drainer, space for fridge, space for freezer, space for cooker, space for washing machine, space for slimline dishwasher.
First Floor Landing (2' 6'' x 2' 9'' (0.76m x 0.84m))
Stairs from lounge.
Bedroom One (13' 2'' narrowing to 5' 2" x 11' 10'' narrowing to 8' 10 (4.01m x 3.60m))
Double glazed skylight window to front, radiator, loft access, L shape.
Bathroom (4' 9'' x 9' 10'' (1.45m x 2.99m))
Double glazed window to rear, W.C., wash hand basin, part tiled walls, storage cupboard housing gas combi boiler, bath with shower over, radiator, wall mounted heater.
Front Garden
Mainly laid to gravel, gated side access.
Rear Garden
Outside tap, patio area, gated side access, steps up to lawn area, trees, shrubs and plants, raised garden, access to outbuilding.
Outbuilding
Window to side, doorway.
Garage
In a block close to the property, left hand side block when looking at the house, left end garage with white door, up and over door.
Parking
Driveway parking in front of the garage.
Property Location
Marketed by Blue Sky Property
Disclaimer Property descriptions and related information displayed on this page are marketing materials provided by Blue Sky Property. estateagents365.uk does not warrant or accept any responsibility for the accuracy or completeness of the property descriptions or related information provided here and they do not constitute property particulars. Please contact Blue Sky Property for full details and further information.


