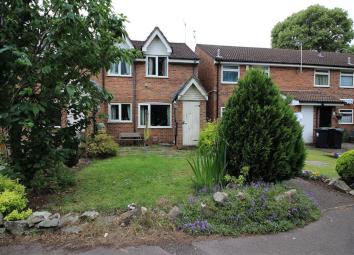End terrace house for sale in Bristol BS37, 1 Bedroom
Quick Summary
- Property Type:
- End terrace house
- Status:
- For sale
- Price
- £ 165,000
- Beds:
- 1
- County
- Bristol
- Town
- Bristol
- Outcode
- BS37
- Location
- Canterbury Close, Yate, Bristol BS37
- Marketed By:
- Hunters - Yate
- Posted
- 2019-01-31
- BS37 Rating:
- More Info?
- Please contact Hunters - Yate on 01454 279147 or Request Details
Property Description
This one bedroom end of terrace house is situated in a sought after location in walking distance of Yate shopping centre, with open aspect to the front and also benefits a single garage with parking.
Double glazed door into;
porch
Wood effect flooring, radiator, door into;
open plan living/dining room
4.52m (14' 10") max x 3.15m (10' 4")
Double glazed window to the front, stairs to first floor, radiator, TV point, telephone point, door to utility and opening to;
kitchen
2.90m (9' 6") x 1.50m (4' 11")
Double glazed window to the front, range of base and drawer units with work surface over, built in electric oven and hob, stainless steel sink with tiled splash backs, space for fridge, tiled flooring.
Utility
1.63m (5' 4") x 1.22m (4' 0")11
Wall cupboard and shelving, plumbing for automatic washing machine, tiled flooring.
First floor landing
Access to loft space, doors into;
bedroom one
3.51m (11' 6") x 2.84m (9' 4")
Double glazed window to the front, two radiator, recess for wardrobe, wood flooring.
Bathroom
2.57m (8' 5") x 1.78m (5' 10")
Double glazed window to the front, white suite comprising, panelled bath with shower attachment to mixer tap, pedestal wash hand basin, low level WC, part tiled walls, airing cupboard housing Valiant gas boiler and shelving, heated towel rail, wood flooring.
Outside
There is a garden to the front of the property laid mainly to lawn with patio with plan and shrub borders with storage cupboard and open outlook.
There is a single garage located in near by block with additional parking.
Property Location
Marketed by Hunters - Yate
Disclaimer Property descriptions and related information displayed on this page are marketing materials provided by Hunters - Yate. estateagents365.uk does not warrant or accept any responsibility for the accuracy or completeness of the property descriptions or related information provided here and they do not constitute property particulars. Please contact Hunters - Yate for full details and further information.

