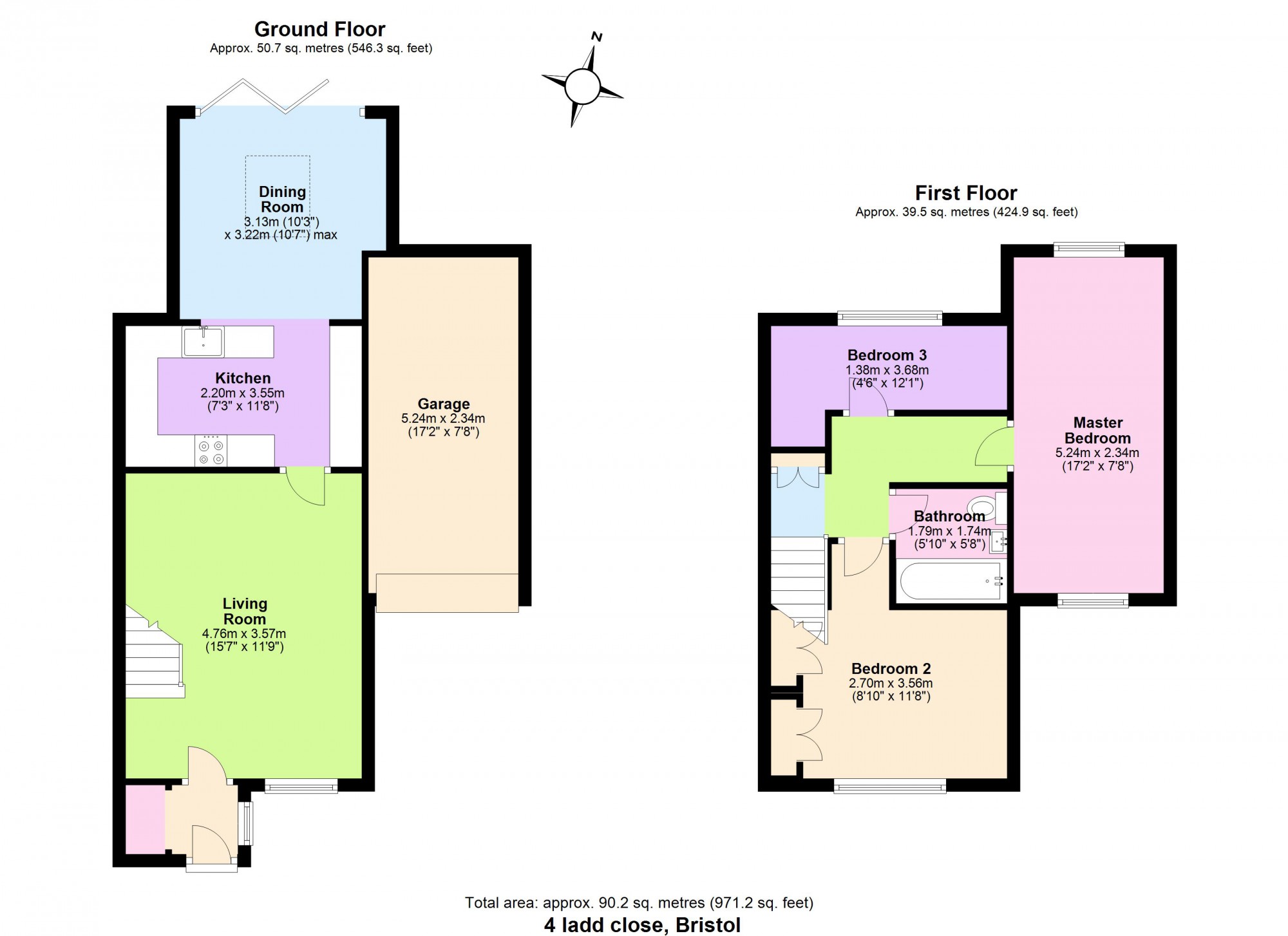End terrace house for sale in Bristol BS15, 3 Bedroom
Quick Summary
- Property Type:
- End terrace house
- Status:
- For sale
- Price
- £ 250,000
- Beds:
- 3
- Baths:
- 1
- Recepts:
- 2
- County
- Bristol
- Town
- Bristol
- Outcode
- BS15
- Location
- Ladd Close, Kingswood, Avon BS15
- Marketed By:
- Eveleighs
- Posted
- 2024-05-14
- BS15 Rating:
- More Info?
- Please contact Eveleighs on 0117 304 8413 or Request Details
Property Description
An extremely well presented three bedroom end of terrace property situated in a quiet cul de sac. This ideal family home benefits from a single garage with driveway providing off street parking for several vehicles, an enclosed rear garden, gas fired central heating, uPVC double glazing along with a single storey extension to the rear, giving an open plan kitchen/dining area. An internal inspection is highly recommended to fully appreciate this lovely home.
The property sits in a cul-de-sac location only 0.2 miles from Courtney Primary School and Woodstock play area; which offers a park for children and lovely tree lined walks and is ideally located for Kingswood High Street and access to the A4174 Bristol Ring Road.
Entrance via uPVC double glazed obscured glass door into
Hallway
Cloak area, tile effect flooring, uPVC double glazed window to side aspect, door to
living room 4.76m x 3.57m (15ft 7 x 11ft 9)
uPVC double glazed window to front aspect, wood effect flooring, stairs rising to first floor landing, double radiator, further door to
open plan kitchen / dining room Kitchen 2.20m x 3.55m (7ft 3 x 11ft 8)
A range of wall and floor units with worksurface over, single sink drainer unit with mixer tap over, space and plumbing for washing machine, space for cooker, space for fridge freezer, integrated dishwasher, wall mounted Vaillant combination boiler, wood effect flooring, spots, opening to
dining room 3.13m x 3.22m (10ft 3 x 10ft 7)
Aluminium bi-fold doors with integrated blinds opening to rear garden, double panelled radiator, wood effect flooring, Velux window to rear aspect, spots.
First floor landing
Storage cupboard, access to loft space, doors to
master bedroom 5.24m x 2.34m (17ft 2 x 7ft 8)
uPVC double glazed windows to front and rear aspects, double radiator, wood effect flooring.
Bedroom two 2.70m x 3.56m (8ft 10 x 11ft 8)
uPVC double glazed window to front aspect, single radiator, fitted wardrobes.
Bedroom three 1.38m x 3.68m (4ft 6 x 12ft 1)
uPVC double glazed window to rear aspect, single radiator.
Family bathroom 1.79m x 1.74m (5ft 10 x 5ft 8)
Suite comprising panelled bath with shower attachment over, close coupled w/c, wall mounted wash hand basin with mixer tap over, part tiled, extractor, single radiator.
Outside
The front of the property has a driveway providing off street parking for several vehicles and access into the single garage with up and over door and pedestrian door to rear garden. The rear garden has a gravel area immediately adjacent to the property, the remainder is laid mainly to lawn with raised borders surrounding the lawn with a recently laid patio area ideal for outside entertaining. The rear garden is fully enclosed by wood panel fencing.
Directions
Satnav BS15 9LG
Property Location
Marketed by Eveleighs
Disclaimer Property descriptions and related information displayed on this page are marketing materials provided by Eveleighs. estateagents365.uk does not warrant or accept any responsibility for the accuracy or completeness of the property descriptions or related information provided here and they do not constitute property particulars. Please contact Eveleighs for full details and further information.


