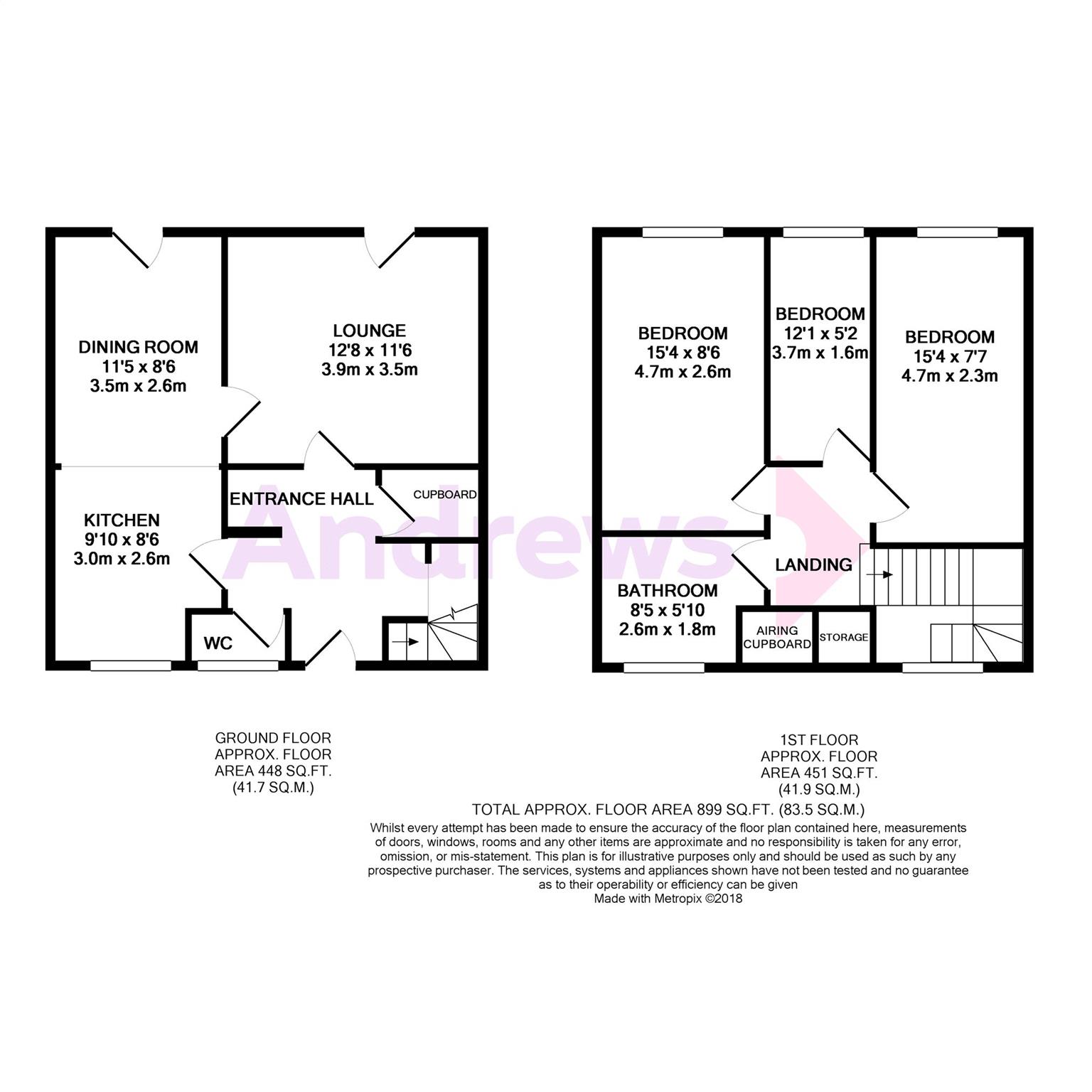End terrace house for sale in Bristol BS15, 3 Bedroom
Quick Summary
- Property Type:
- End terrace house
- Status:
- For sale
- Price
- £ 230,000
- Beds:
- 3
- Baths:
- 2
- Recepts:
- 1
- County
- Bristol
- Town
- Bristol
- Outcode
- BS15
- Location
- Bredon Close, Kingswood BS15
- Marketed By:
- Andrews - Longwell Green
- Posted
- 2024-05-14
- BS15 Rating:
- More Info?
- Please contact Andrews - Longwell Green on 0117 301 7270 or Request Details
Property Description
Three bedroomed end of terraced home in Kingswood. Located just off of popular Courtney Road this is an ideal location for Courtney Road primary school and a range of local amenities in nearby Kingswood and also Longwell Green. The accommodation comprises entrance hallway leading to the lounge, open plan refitted kitchen/dining space. To the first floor there are three bedrooms including the master which is 15'4 x 8'6 and a refitted modern bathroom. Externally there is a decent size rear garden laid to lawn with a patio area. Parking is available within the road on a "first come first" served basis.
Entrance Hall
Double glazed frosted entrance door. Staircase with recess under leading to first floor. Doors to WC, kitchen, lounge and cupboard.
WC
Double glazed window to front. Low level WC and wash hand basin. Part tiled.
Lounge (3.86m x 3.51m)
Double glazed door to rear. Television point. Radiator.
Kitchen (3.00m x 2.59m)
Double glazed window to front. Single bowl sink unit with cupboards under and tiled splash backs. Range of matching base units, wall units, drawers and laminate worktops. Plumbing for washing machine. Inset electric hob with hood above and built in electric oven. Laminate flooring. Opening to dining room.
Dining Room (3.56m x 2.59m)
Double glazed door to garden and door to lounge.
Landing
Doors to bedrooms, bathroom, airing and storage cupboards.
Bedroom 1 (4.67m x 2.59m)
Double glazed window to rear. Electric storage heater.
Bedroom 2 (4.67m x 2.31m)
Double glazed window to rear.
Bedroom 3 (3.68m x 1.57m)
Double glazed window to rear.
Bathroom (2.57m x 1.78m)
Double glazed window to front. Suite comprising panel bath with shower over, wash hand basin and low level WC. Part tiled walls.
Rear Garden
Enclosed by fencing. Lawn and patio areas. Gated side access.
Property Location
Marketed by Andrews - Longwell Green
Disclaimer Property descriptions and related information displayed on this page are marketing materials provided by Andrews - Longwell Green. estateagents365.uk does not warrant or accept any responsibility for the accuracy or completeness of the property descriptions or related information provided here and they do not constitute property particulars. Please contact Andrews - Longwell Green for full details and further information.


